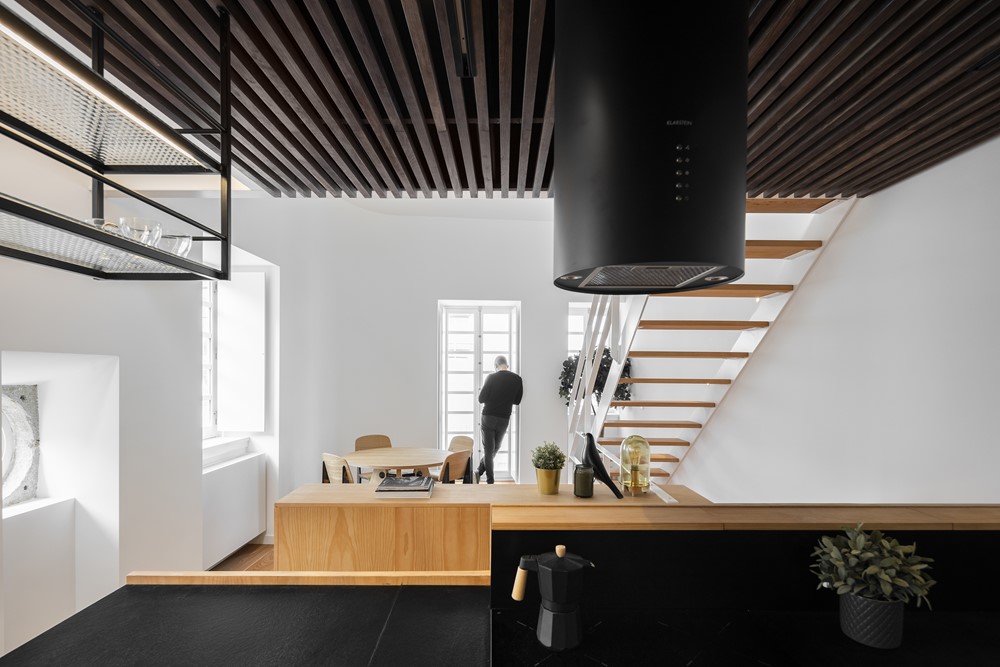LU_House “the attic found” is a project designed by Claude Petarlin. The project involves the renovation of a 17th century building, creating an attic apartment on the top floor where there was an old forgotten attic.
.
LU_House “the attic found” is a project designed by Claude Petarlin. The project involves the renovation of a 17th century building, creating an attic apartment on the top floor where there was an old forgotten attic.
.
The Penthouse is a project designed by ANNA.CARIN DESIGN Studio. “Our brief for this city apartment was to create a welcoming, elegant and luxurious home whilst complementing the existing architecture. Bespoke joinery and furniture were designed to create a sophisticated and individual apartment.” Photography by Justin Alexander
.
This house designed by Paulo Martins is located in Castelo Branco, in the old part of the city, which has been in an increasing state of decline in recent years. Photography by Ivo Tavares Studio.

Casa em Castelo Branco do atelier de arquitetura Paulo Martins Arquitecto com fotografia de arquitetura Ivo Tavares Studio
.
Each international metropolis has its landmarks, such as One 57 in New York, One Hyde Park in London, One Shenzhen Bay, and Beijing’s One Sanlitun. Situated at the busiest and prosperous commercial hub of Beijing, One Sanlitun soars into the skyline and enjoys a rare serene ambience. In the skyscraper, CCD created a series of luxury serviced apartments themed on various century-old brands including Armani, Aston Martin, Chanel, Hermès, Bottega Veneta and Fendi, by incorporating elements and styles of those classic brands into the interior design.
.
From the Roof Down is a project designed by Egue y Seta in 2018, covers an area of 97m2 and is located in Madrid, Spain. Photography by Vicugo Foto.
Duplex at the golf course is a project designed by Manuel García Asociados. The apartment, divided into two floors, is crowning a residential building ubicated right next to the golf course’s green thanks to which it has a privileged location and views. The base floor, almost diaphanous, includes the day zone and toilet which thanks to two facades offers spacious, communicated and bright spaces. The upper floor, more fragmented, creates the night zone with three bedrooms with their bathrooms. In general, its interior design has sought to organize spaces, simplify their forms, materials and encounters and this way make the living in the apartment easier. Photography by Diego Opazo.
baukultur/ca reinvents a 1905 Beach house as a sustainable light-filled modern home complementing the neighbourhood. Toronto-based development company baukultur/ca just recently completed the transformation of a 110-year-old house into a contemporary, highly sustainable home and, even though strictly modern, its exterior complements the traditional Beaches neighbourhood. Photography by Alex Lukey.
This renovation designed by Fo4a Architecture covers an area of 180 m2 and is locaded in Bosnia and Herzegovina in the small place called Vukovo.
From the unused land of a large farmhouse located in a small suburban village, 3+1architekti created an airy living space. The architects were trying to keep as many original elements as possible. The attic now also illuminates new windows.
Vila do Conde apartment is on the 3rd floor of an 80’s building not very qualified in the design and finishing materials, which is a duplex by the use of the attic area.