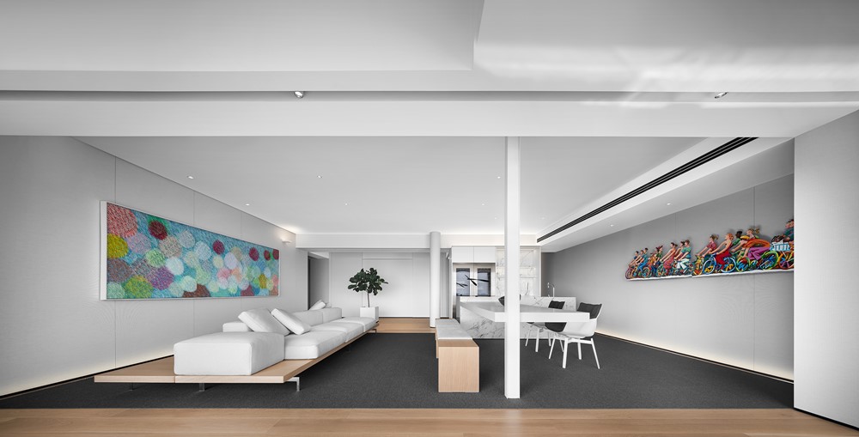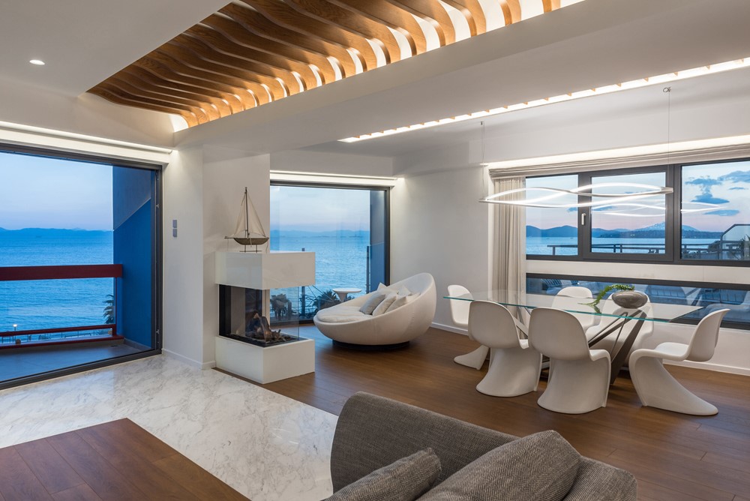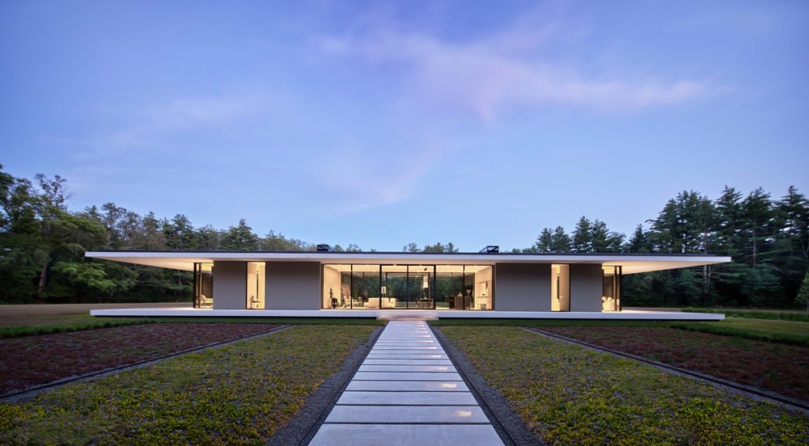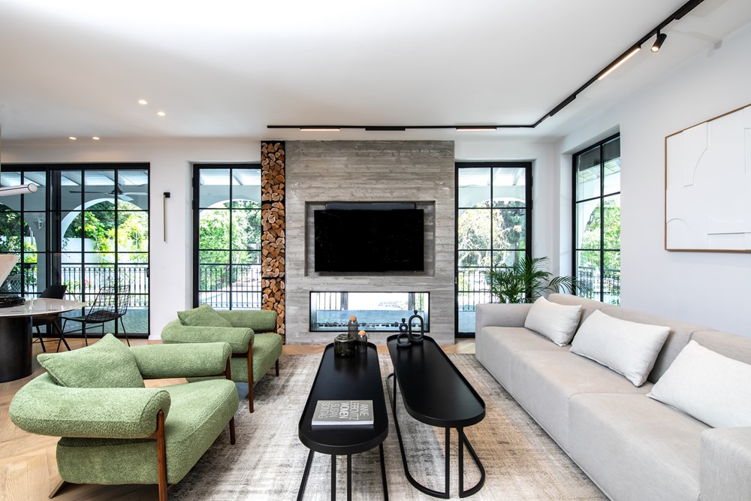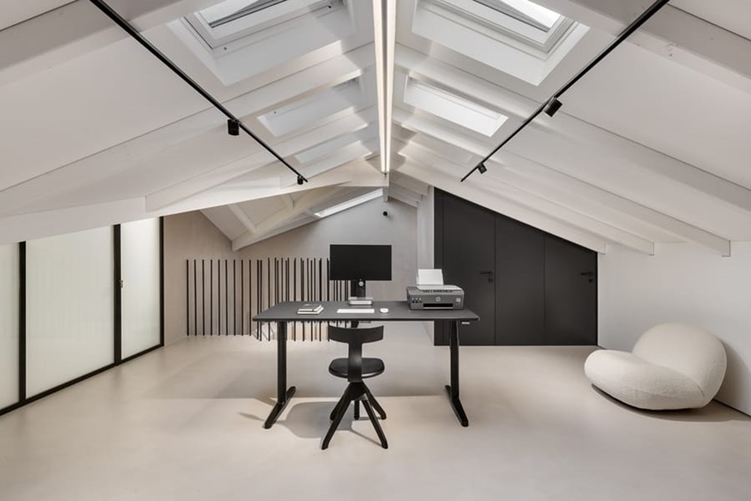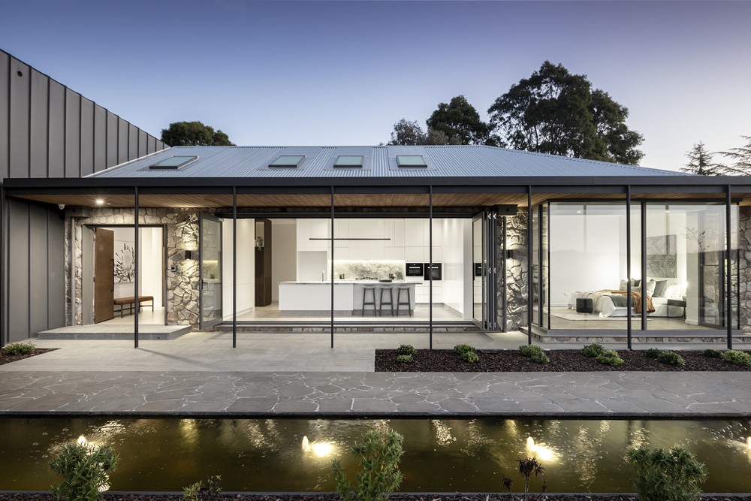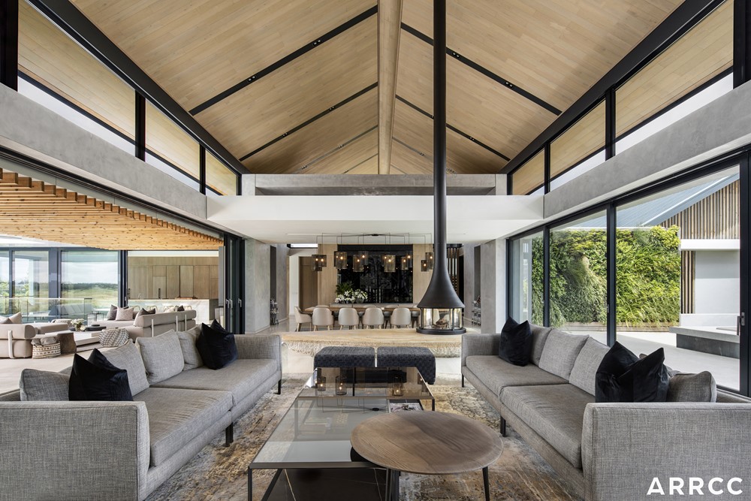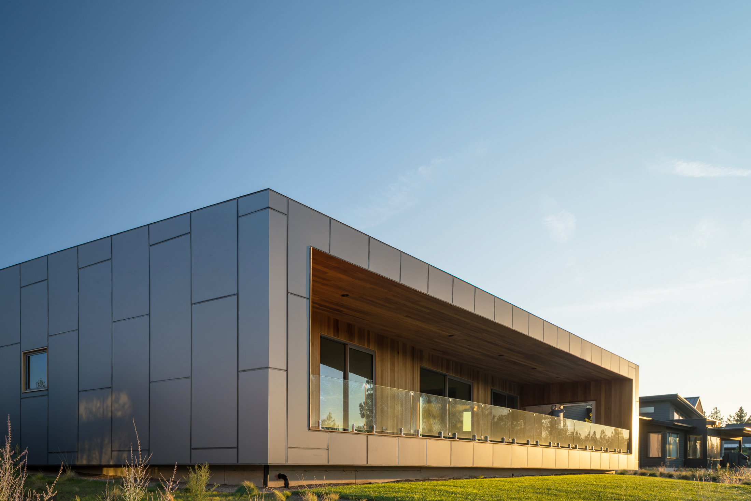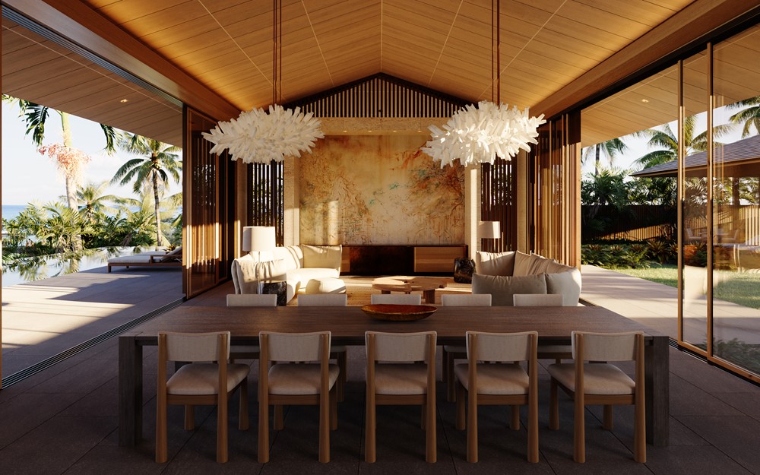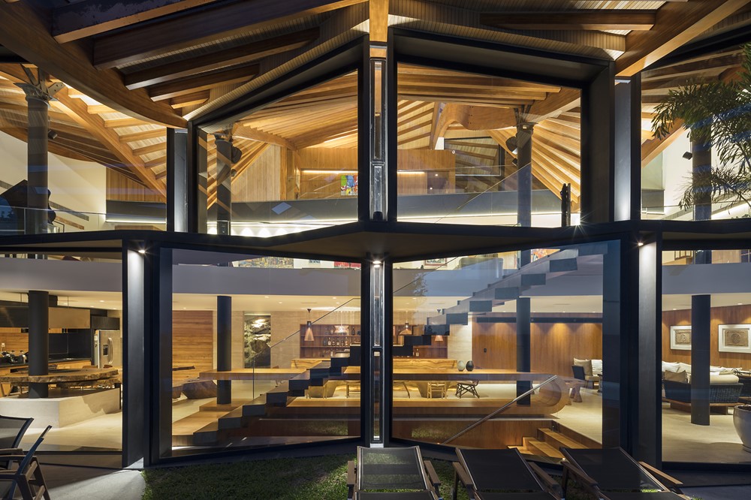#1 Lake Lantern is a benchmarking luxury residence designed by Evans Lee Interior Design in the heart of Foshan, China. The designer envisions a contemporary minimalist design, allowing the space to reflect its essence. Photography by Jiangnan, SHANR.
Category Archives: bathroom
Fish & Ships by Kipseli Architects
Fish & Ships is a project designed by Kipseli Architects. The apartment is located in a housing building on the coastal avenue of Athens. The building is marked by a hybrid appearance, informed by world of fish, and sailing ships; this singular character can only pass on to any architectural intervention in the interior space. Photography by George Sfakianakis.
Glass house by Specht Novak Architects
The homeowners had a unique agenda for what they wanted in their new home. They had been living in an ornate, immaculately decorated 18th century historic mansion on a large 40 acre property in Mansfield, MA. They decided they wanted to make a dramatic post-retirement change by simplifying and downsizing their lives. Embracing a minimalist, modern, aesthetic in their new living space, they hired Specht Novak Architects to design their new modern 2,000 square foot home. Interestingly, they decided to keep and display the priceless art, antiques and found objects collected over the course of their lives. This presented a unique architectural challenge of how to merge these contradictory aesthetics. Photography by Dror Baldinger.
Unique and One of a Kind by Boaz Snir
Unique and One of a Kind by Boaz Snir: This house doesn’t look like any of the other houses in the neighborhood.
The arches around the facades, preserving existing elements alongside adapting the interior and exterior to the new homeowners’ wishes, the natural materiality, the color palette, all make this family home (located in a pastoral neighborhood in one of the Sharon cities) an especially experiential and powerful one. The architect Boaz Snir, who is responsible for the redesign, shares the process. Photography by Ran Erde.
Mono Mono by Yaron Eldad
Mono Mono by Yaron Eldad: In this house the floor, walls and ceiling are all covered in the same material and it looks simply amazing
The architect Yaron Eldad is known for developing a distinct concept for each project he takes on- so too with the house he designed for a family of four in Herzliya, for which he created a sophisticated style that harnesses resin as the material used to cover the walls, ceiling and floor. The result is minimalist, monochromatic and meticulous yet at the same time full of character and warmth. Photography by Oded Smadar.
Woorarra House by Rptecture Architects
The Woorarra House renovation project designed by Rptecture Architects embarked on a journey to transform an existing farmhouse into a luxurious family retreat, blending the charm of the original structure with modern amenities. Located in the picturesque Yarra Valley, the design aimed to capture breath taking vistas, harmonise with the surrounding wineries, and achieve a cohesive aesthetic. The central challenge was to balance the preservation of the traditional homestead feel with the integration of contemporary design elements. Photography by Impress Photography.
Winelands Villa by ARRCC and SAOTA
Winelands Villa designed by ARRCC and SAOTA is situated in the Gentleman’s Estate at Val de Vie in the Paarl-Franschhoek Valley, a luxury smallholding concept along the banks of the Berg River offering views of the Drakenstein, Simonsberg, and Paarl Rock Mountains within a landscape of rehabilitated fynbos. The estate’s aesthetic guidelines specify a contemporary interpretation of Provençal and Cape vernacular architecture, prescribing pitched roofs, exposed timber rafters, and a material palette of timber cladding, off-shutter concrete, and natural stonework offset with white plastered walls. Photography by Adam Letch.
Porous House by Malaspina
Porous House designed by Malaspina is the second project of a series initiated by Malaspina Design, a prominent firm specializing in sustainable housing design based in Oregon, USA, under the leadership of Gerardo Pandal. The design for the house was commissioned to FRPO Rodriguez & Oriol, a Madrid-based design practice led by architects Pablo Oriol and Fernando Rodríguez, to venture into blending Pacific Northwest dream home aesthetics with modern architecture. Photography by LGM Studio.
.
Hale Hapuna by Eerkes Architects
Hale Hapuna by Eerkes Architects is a 5,377-square-foot retreat focused on enhancing family interactions and connections to the land and seascape of Kauai’s South shore. Exterior spaces provide multiple gathering points which combine comfortable seating with views of stunning natural features. Intimate seating areas are nestled into lush plantings, thin roof “shells” protect outdoor lounge and dining social spaces, and a cantilevered lanai at the primary bedroom floats amongst the palm fronds. The gathering points focus on significant natural features and phenomenon which define Kauai such as Mount Haupu, breaking waves on Kukui’ula harbor reefs, and invite enjoyment of atmospheric conditions such as clouds, rainbows, sunrises and sunsets. Material choices reflect elements which define Kauai; lava, limestone, coral, wood, and water.
Wave House by Mareines Arquitetura
Designed by Mareines Arquitetura, Wave House is located on the Tijucas Islands in Rio de Janeiro, on a plot 65 meters above sea level, on a steep granite monolith. The orientation means that the residence has views only of the sea and the sky, complemented by the sound of the water, wind, birds and the collision of boat hulls with the ocean waves. Photography by Leonardo Finotti and Jacques Paul Barthelemy (drone).
