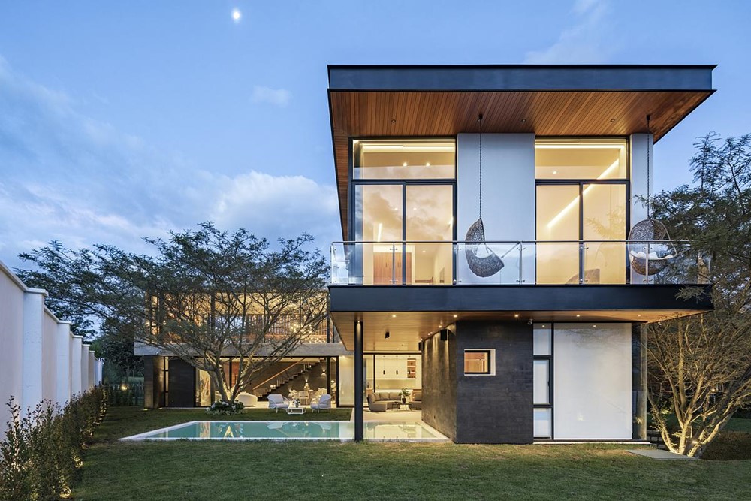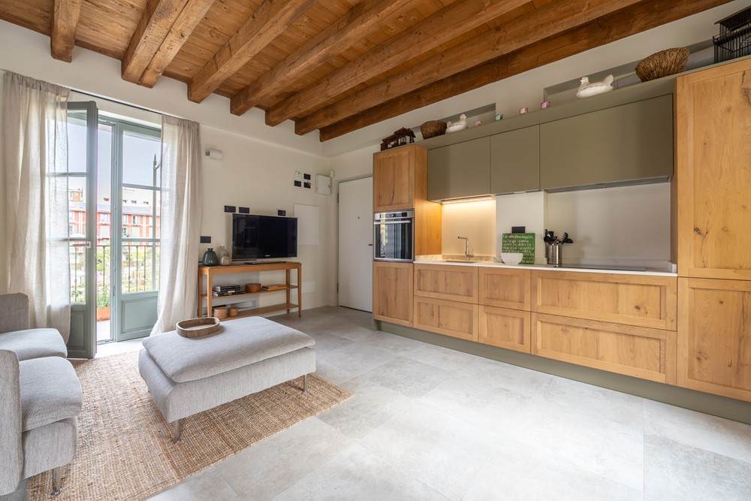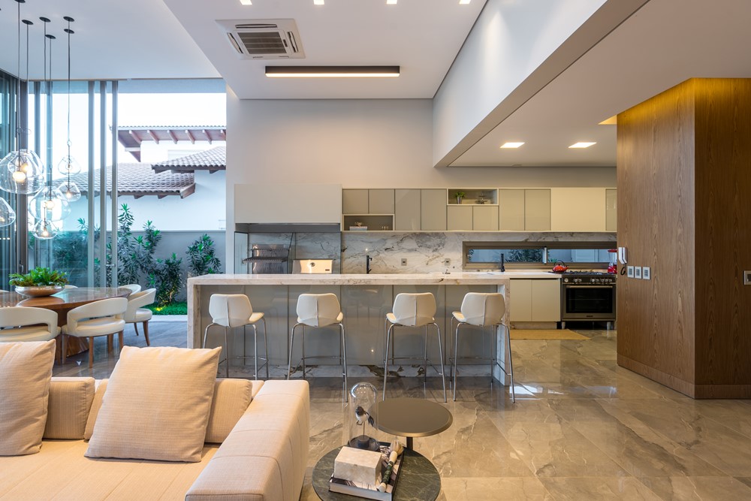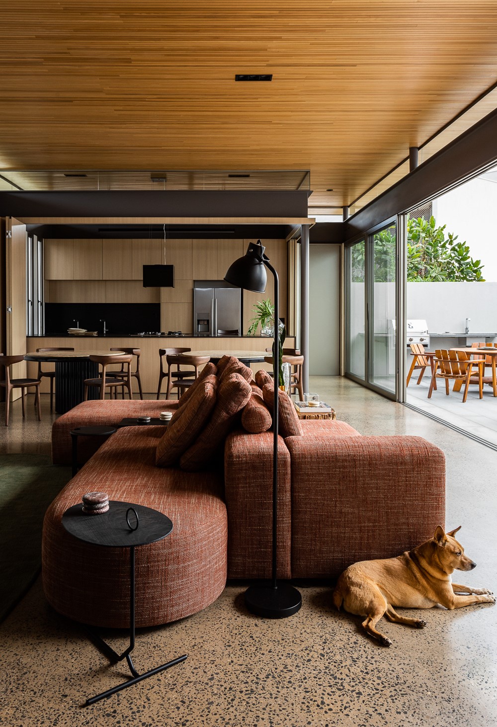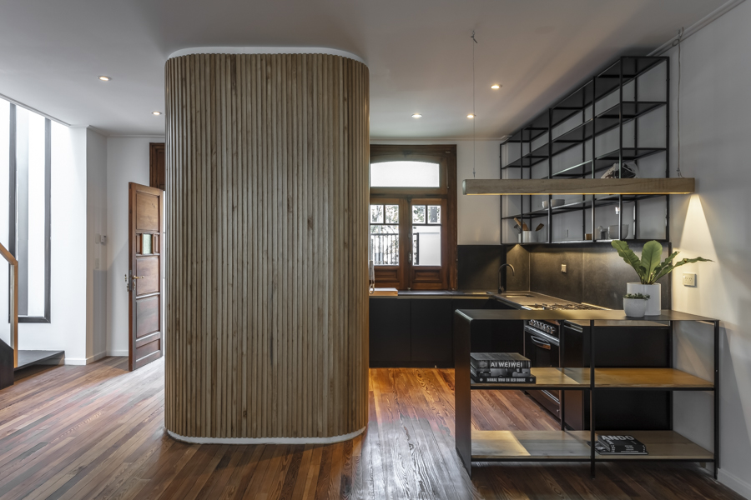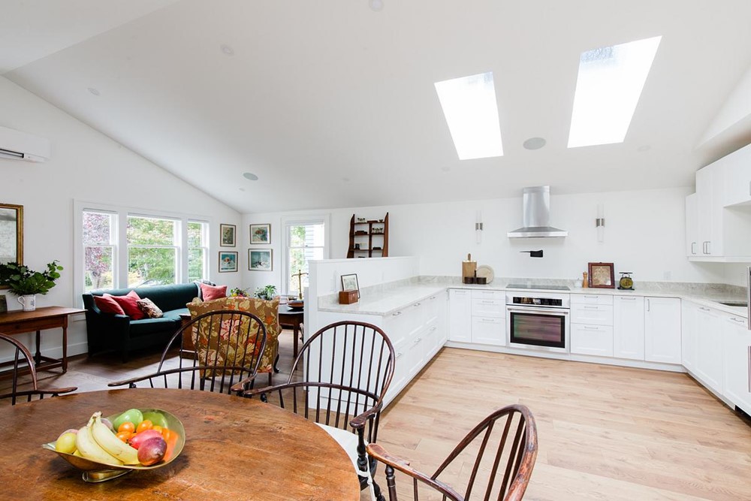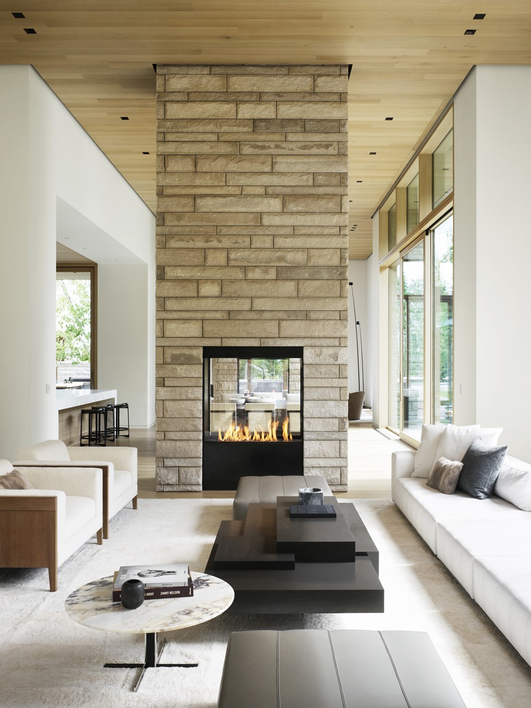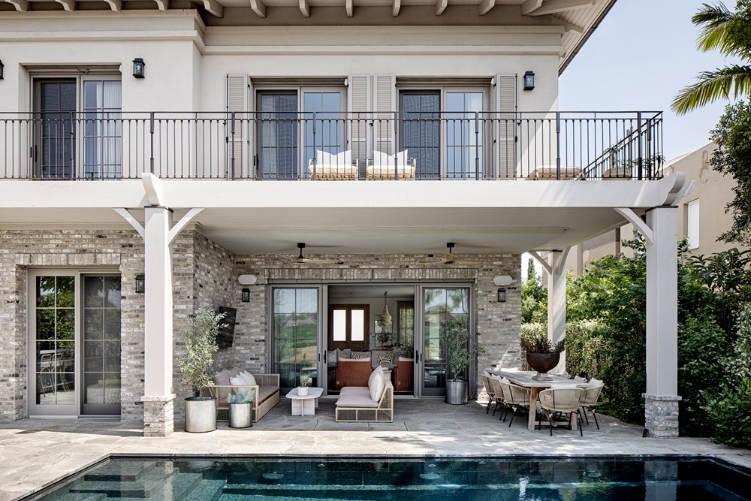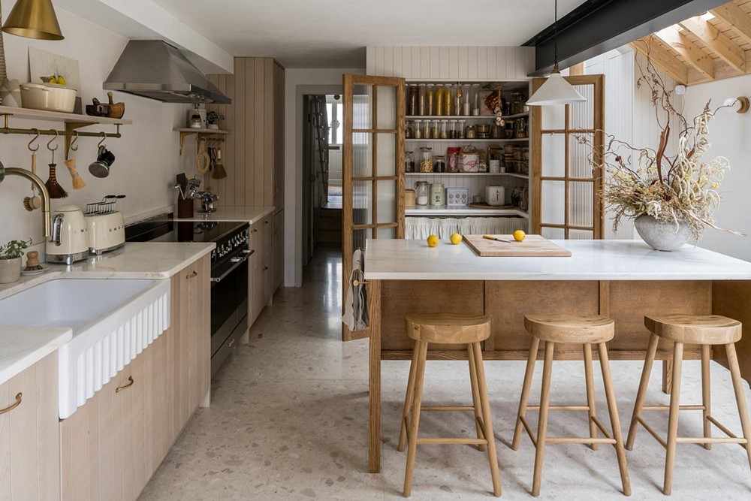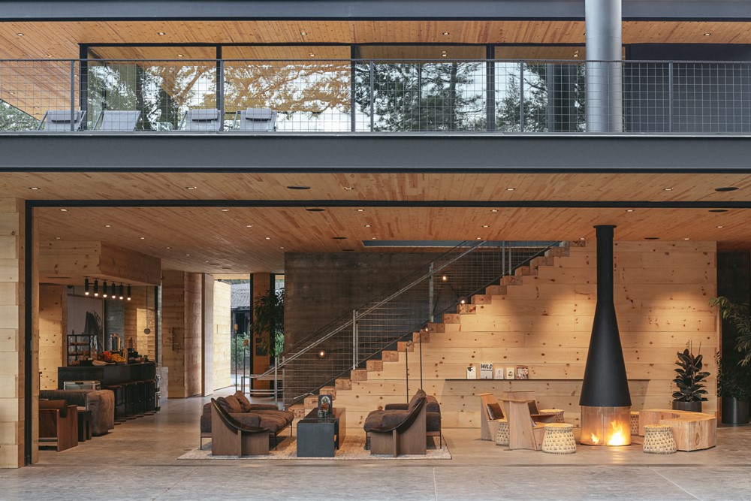House Between Trees by A1 Arquitectura Avanzada .The project was conceived with the idea of being situated among various endemic trees on the site. One of the fundamental strategies applied is to position itself “among the trees” and to respect the existing nature. The reflective architecture takes into account several parameters of the physical environment and enhances the spatial qualities and capabilities, merging the built with the natural in a symbiotic system. Photography by Bicubik.
Category Archives: house
Forrest in Town by Building Group
The new residential village created by the Building Group in the former Galbani factory in Milan has been opened. Inside, 89 residential units with private gardens and patios, 5 commercial spaces and fitness or recreational areas, 4,500 m2 of park and the first communal aeroponic garden. Photography by Piero Ottaviano, Davide Pardini.
Pendulum House by Truvian Arquitetura
Pendulum House is a project designed by Truvian Arquitetura. Located in Sinop, Mato Grosso, Brazil, Pendulum House is a single-family home designed for a couple with two children. The brief was for a house that was functional, integrated and in contact with nature, characteristics that are part of the DNA of the Truvian Arquitetura office, which is responsible for the project. Photography by Léo Matsuda.
Triângulo House by Studio Porto
For the contemporary residence nestled in the Triângulo Mineiro, Studio Porto faced the challenge of accommodating the project on a triangular plot with a slight slope from the street. Photography by Israel Gollino.
GUTENBERG by Grizzo Studio
GUTENBERG is a project designed by Grizzo Studio. The premise of the project was to maintain the old facade of the house. The existing house was only 70m2 with rooms that did not ventilate since the construction reached the bottom of the land. When we began the demolition we noticed that the construction was quite poor, so we had to reinforce the façade, with foundations, columns and beams. Photography by Federico Kulekdjian.
.
A Family Cottage by Office of Ordinary Architecture
After completing our Greenwood Hideaway project the owners came to OOA with a new challenge: they wanted to fully remodel the cottage located in front of the newly created yoga studio. The owners tasked OOA with making this a family for home generations to come as the family matriarch would be the first resident of the cottage and the next generation plans to age-in-place in this home. Photography by Emily Keeney.
Five Shadows by CLB Architects
Five Shadows is a project designed designed by CLB Architects, located on a prime site at the base of the Teton Mountain Range, belies the density of the surrounding area. Sited at the western boundary of a development, the project lives in the fringes of a meadow near an aspen and conifer forest that cascades down from the summit of Rendezvous Peak. Slightly elevated above neighbors, the compound imparts a feeling of privacy, screens nearby buildings through structural orientation and strategic window placement, and takes in broad views across the valley to the Gros Ventre Range. photography by Matthew Millman.
A house in American Fusion style in Israel by Sarah and Nirit Frenkel
A house in American Fusion style in Israel is a project designed by Sarah and Nirit Frenkel. The couple (both in their 50s with three children) acquired a plot bordering agricultural lands, allowing an optimal view of the open landscape. Sarah and Nirit Frenkel, owners of the firm ‘Frenkel Architecture and Design,’ fulfilled their American dream. Photography by Itay Benit.
The Venetian Pantry by Bradley Van Der Straeten
The Venetian Pantry is a project designed by Bradley Van Der Straeten. A calming remodel of a Victorian terrace in Stoke Newington, with a rustic, Italian charm, that is centred around a sociable kitchen and its pantry. Photography by French + Tye.
Autocamp Yosemite by ANACAPA Architecture
Autocamp Yosemite is a project designed by ANACAPA Architecture. Nestled on 35 acres in the Sierra Nevada Mountains, this hospitality venue includes a 4,000-square-foot clubhouse with reception, meeting space, indoor/outdoor lounge areas, and marketplace, as well as grounds containing customized Airstream trailers, luxury tents, and several cabins, and an expansive clubhouse. The new resort reworks a former RV park to restore the surrounding landscape and heal the site as much as possible. At the heart of the campground is the two-story clubhouse which is built into a gently sloping site. The modern-style clubhouse is designed to embrace the natural surroundings and is adapted to the site’s topography, mimicking the site in materiality and scale, while taking design cues from mid-century accommodations. The design solution creates a bridge between the design languages of the natural and manmade. Photography by Erin Feinblatt.
