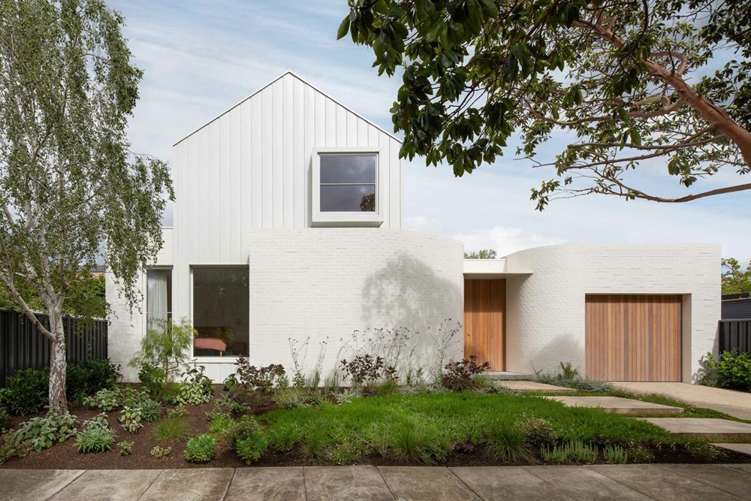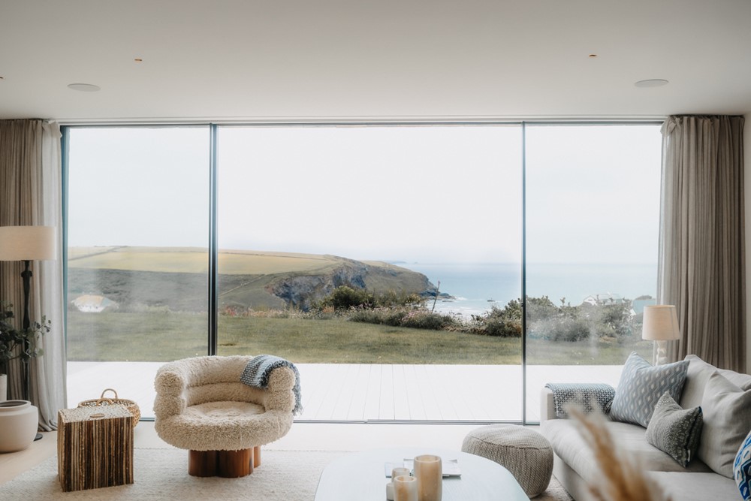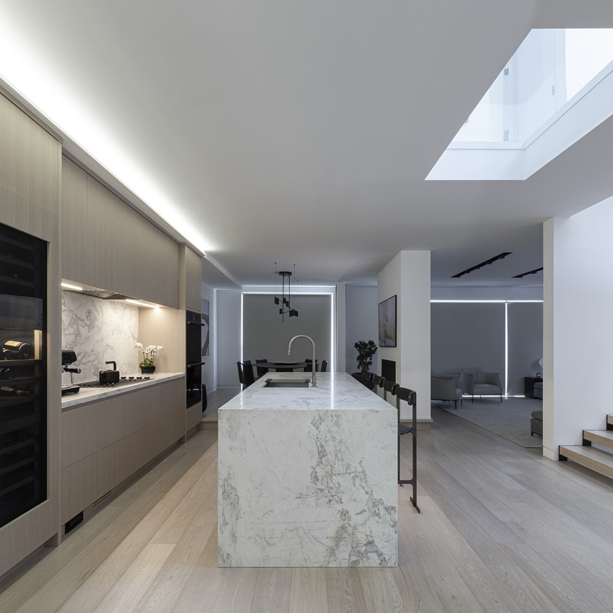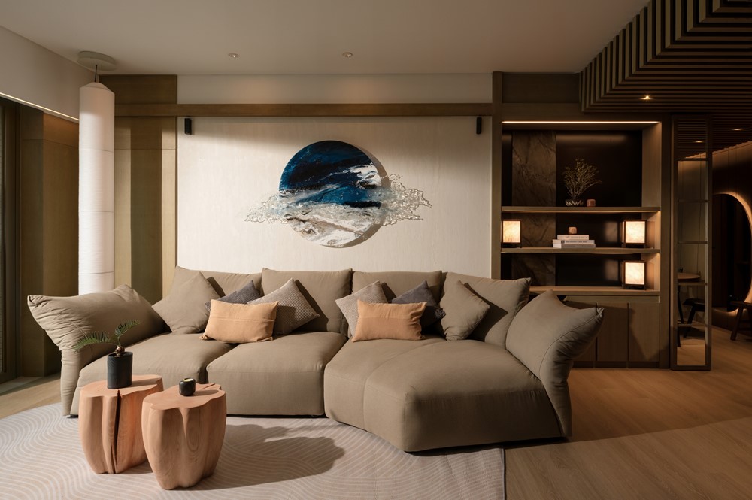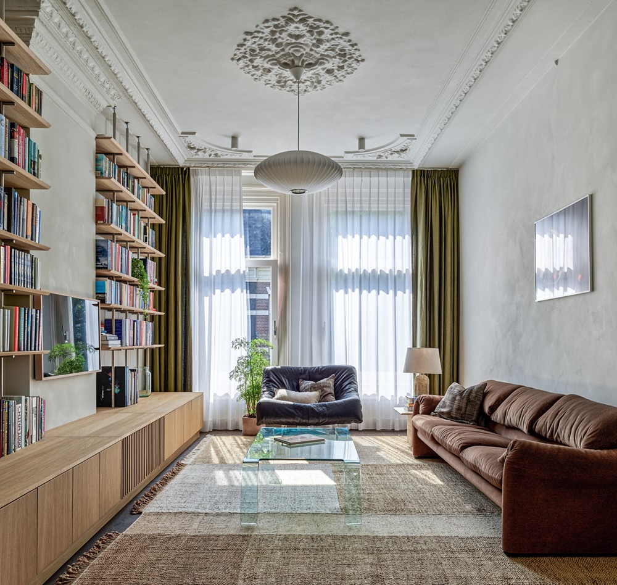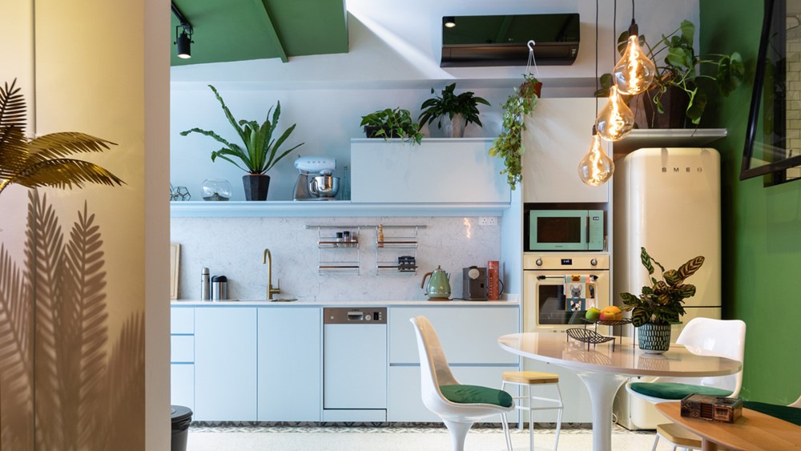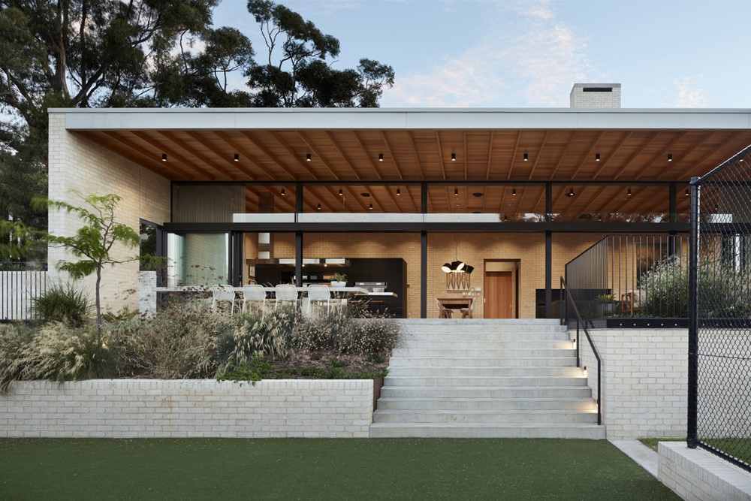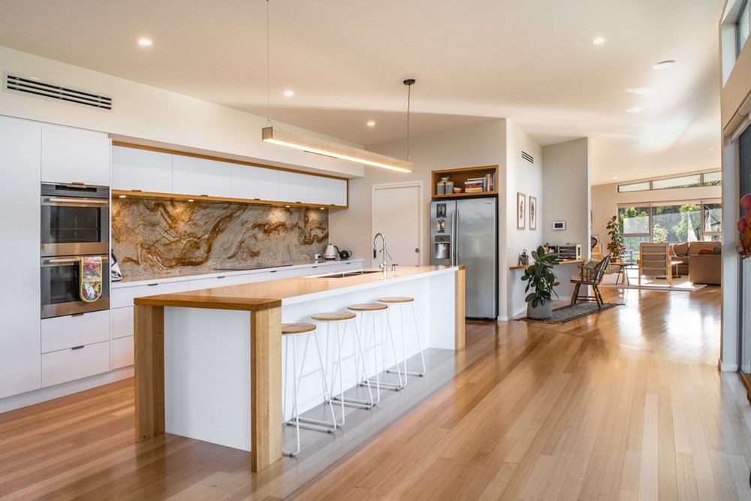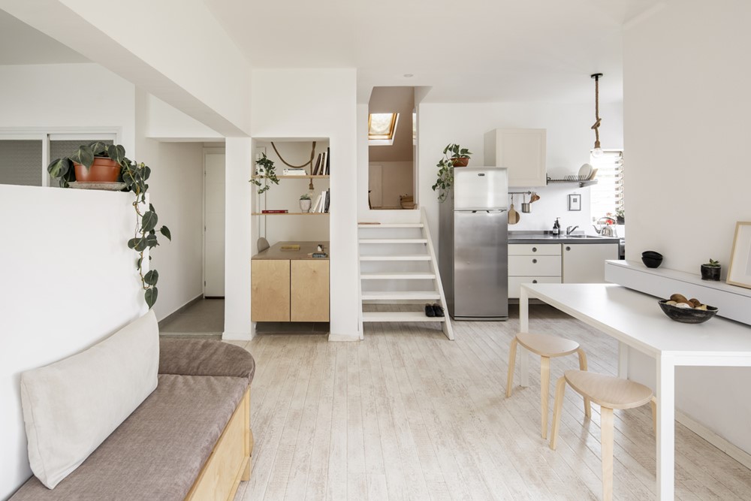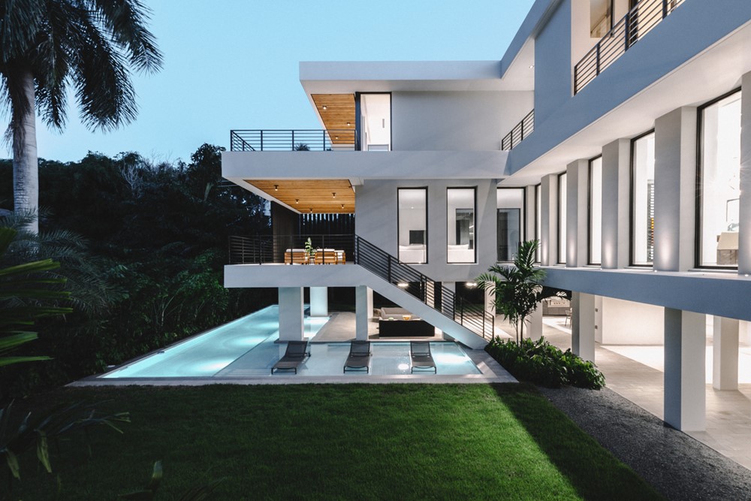Xavier is a project designed by Bryant Alsop. Located at the end of a dead-end street, Xavier breaks away from its neighbourhood context by eliminating a front fence – a simple gesture that allows the site to spatially appropriate well beyond its title boundaries. The house then, in this context, becomes the physical barrier between the public and private realms – a layered, folding screen. Photography by Emily Bartlett.
.
