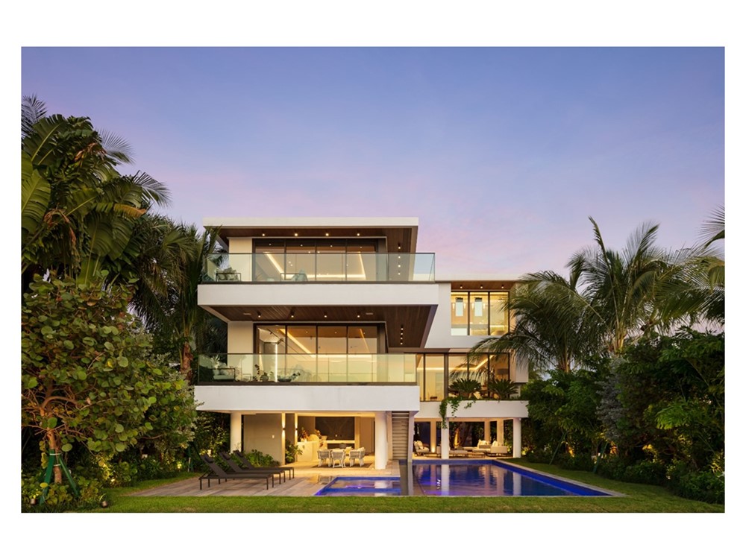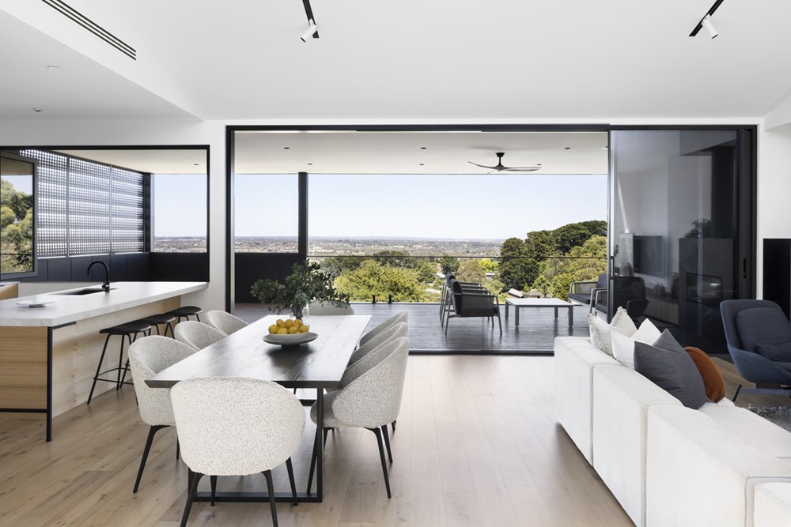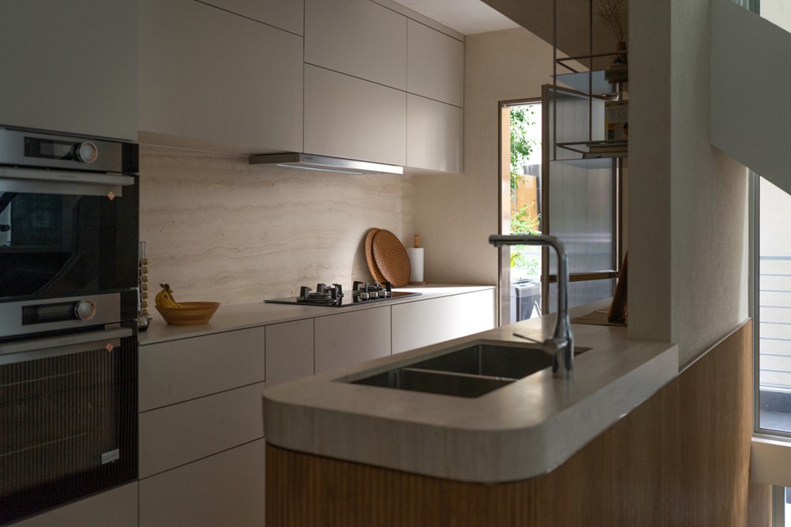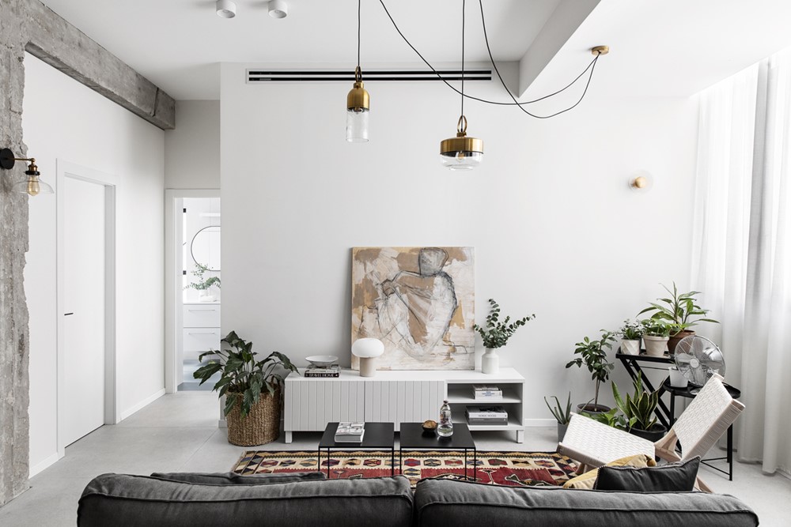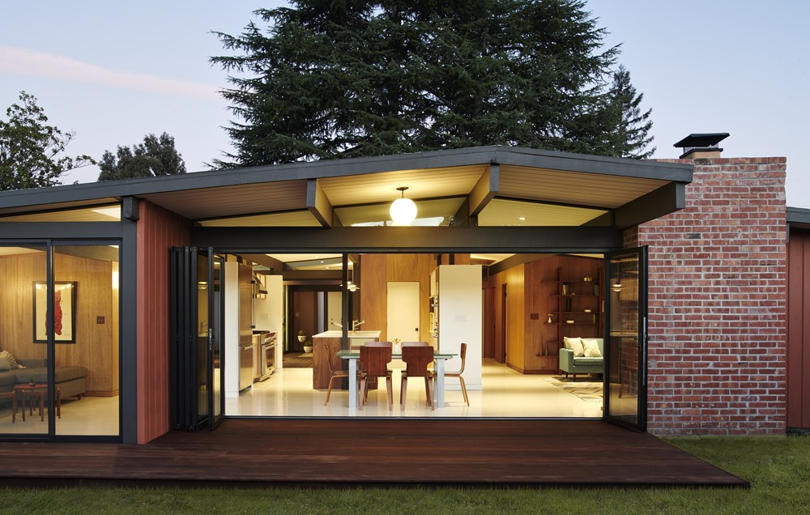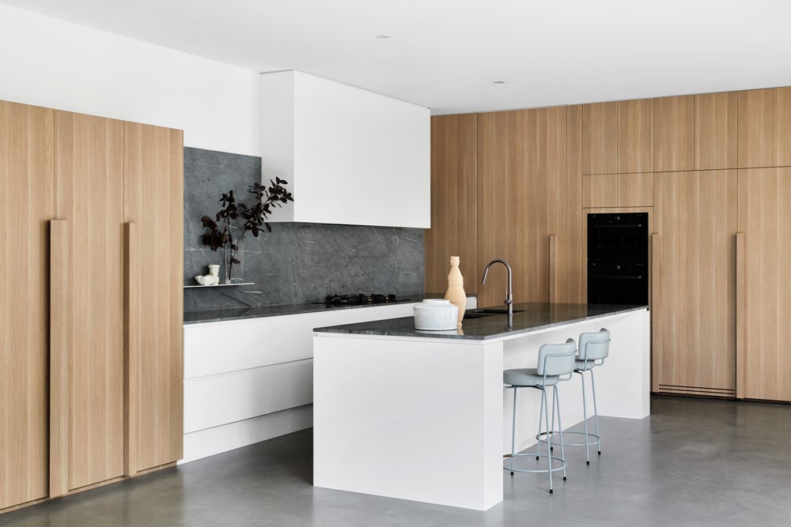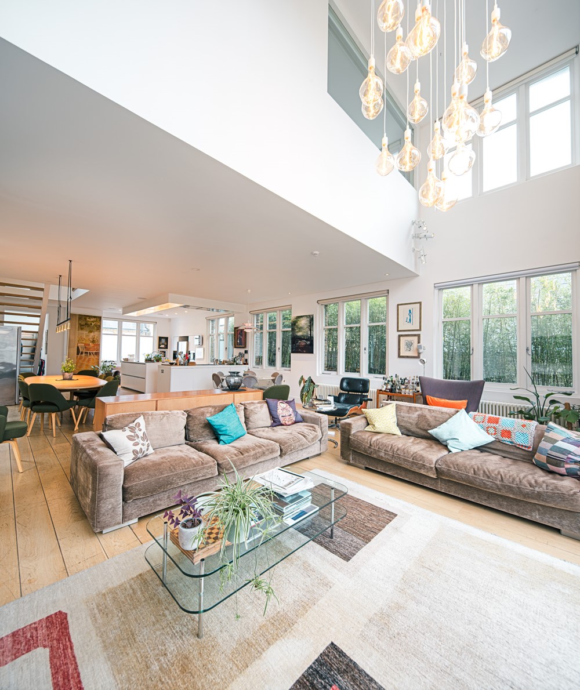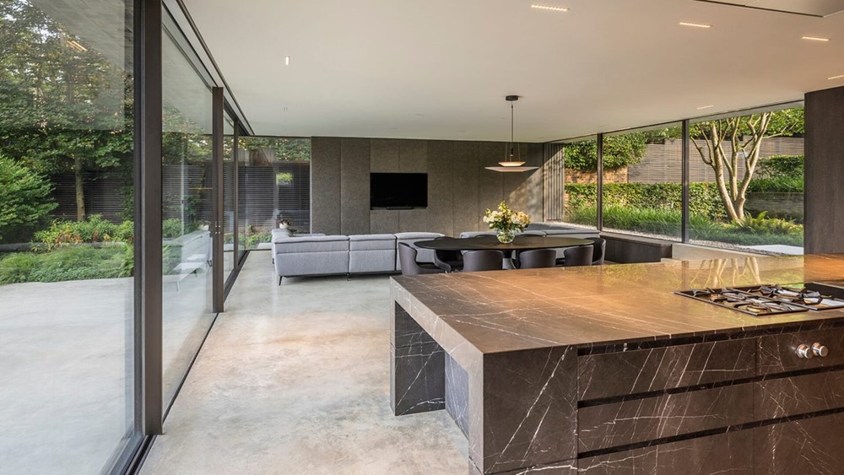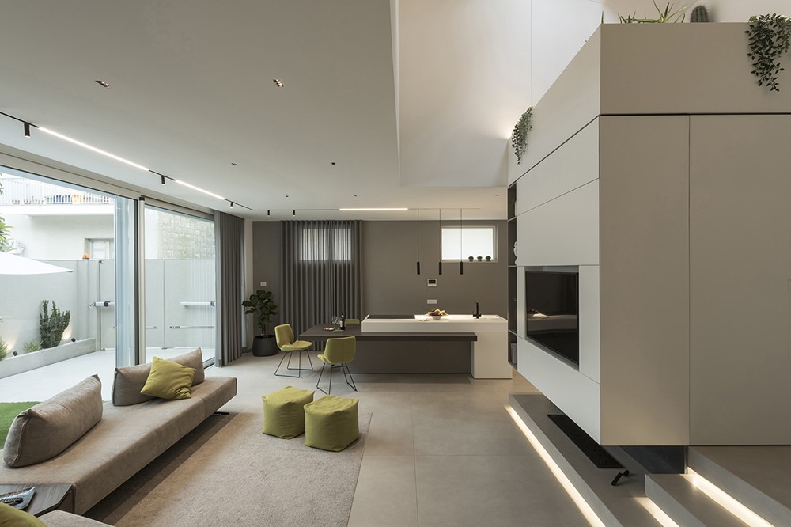The project designed by Praxis Architecture Miami is located on Rivo Alto Island, a lozenge shaped artificial island built in 1926, on the Biscayne Bay waterway, part of a string connecting Miami to Miami Beach. The lot (60 ft x 150 ft) enjoys views of the downtown Miami skyline to the West. It is approximately 6 ft above the main water level, as most of coastal Miami. The prevailing breeze is from the East due to its proximity to the Sea. Foreseeing possible flood conditions, the house is elevated to 16 ft above the sea level, creating a cross-ventilated and shaded casual living space at the ground level. Photoghraphy by David Hernandez.
.
