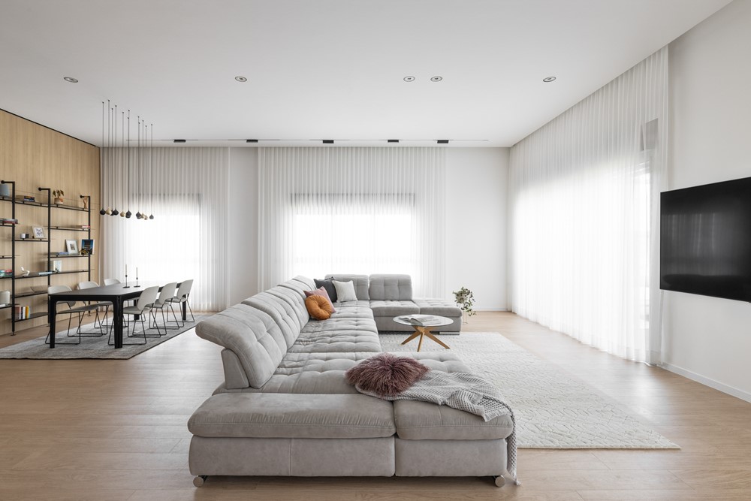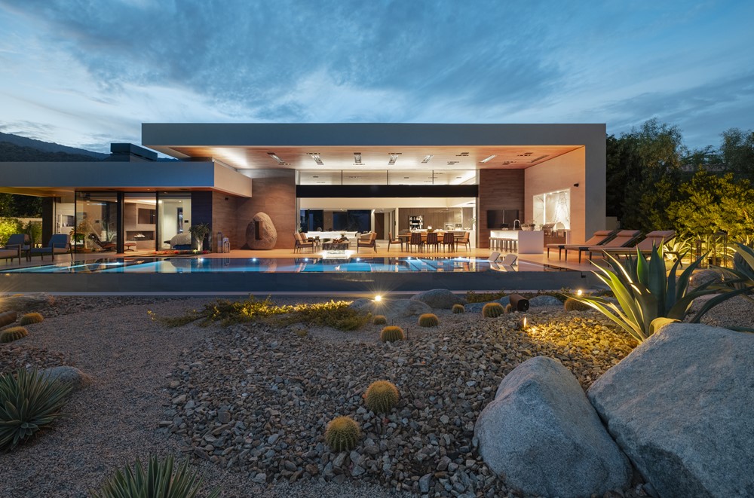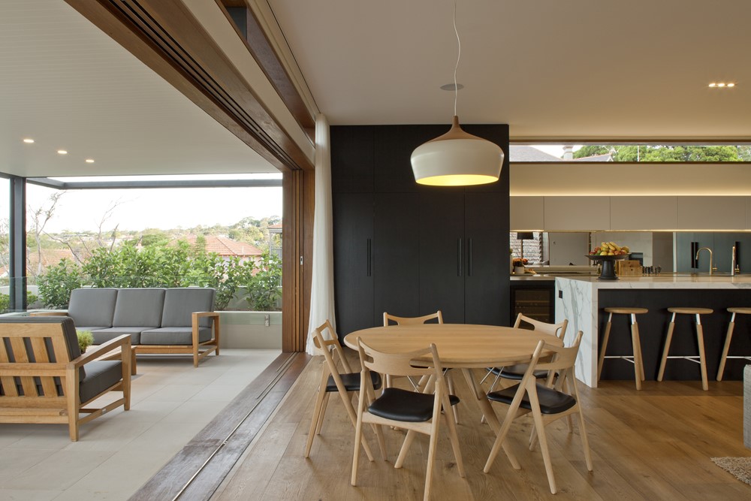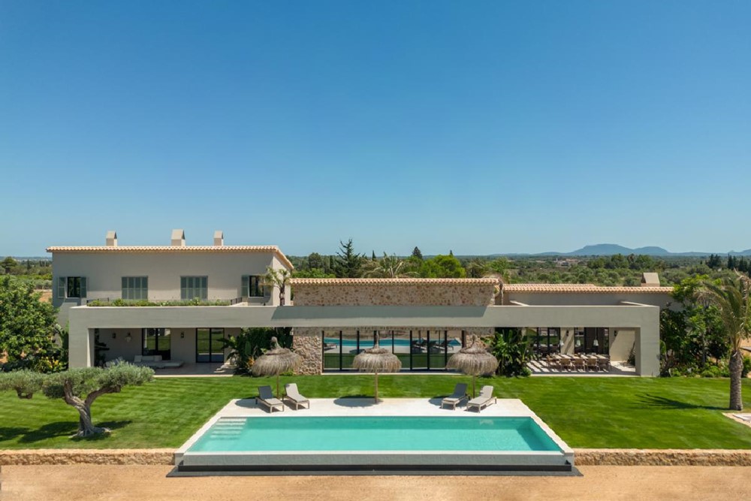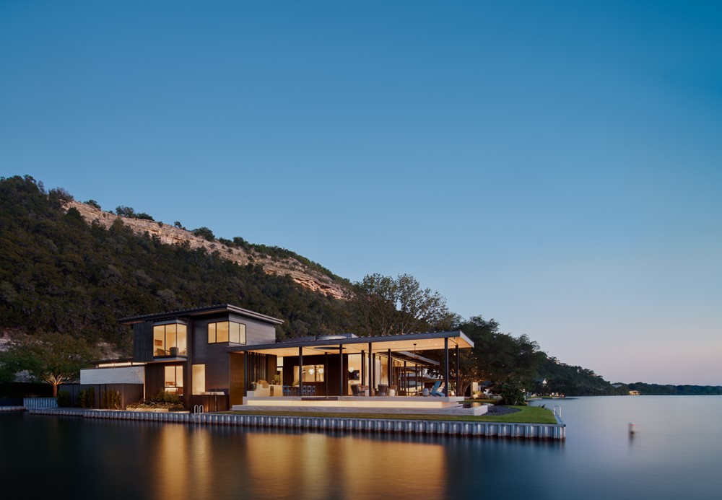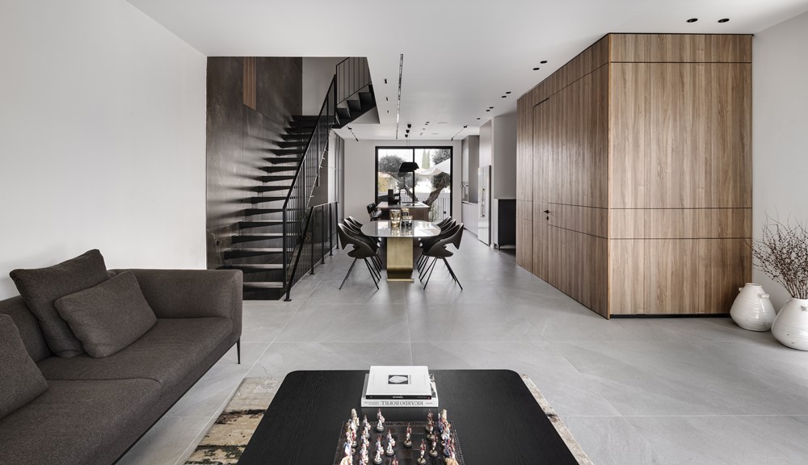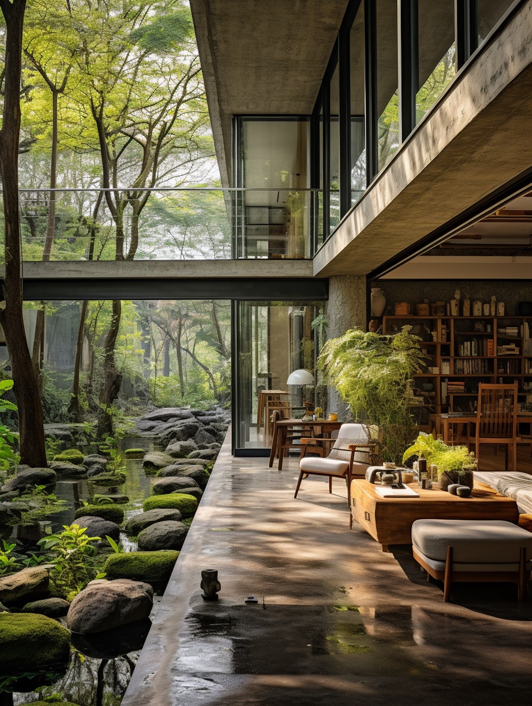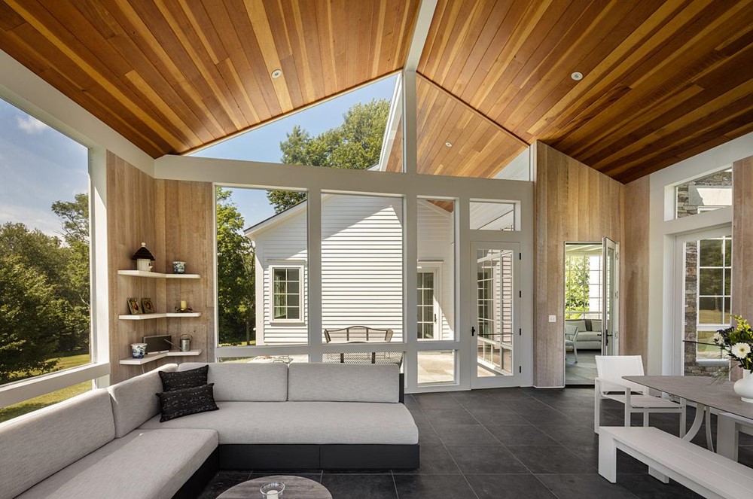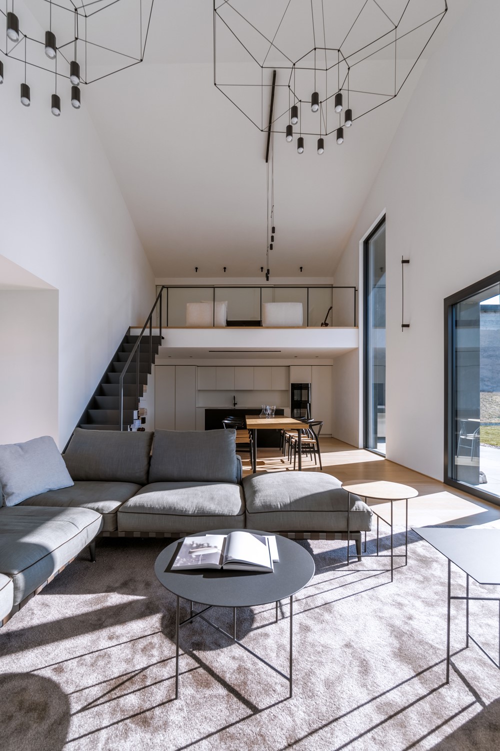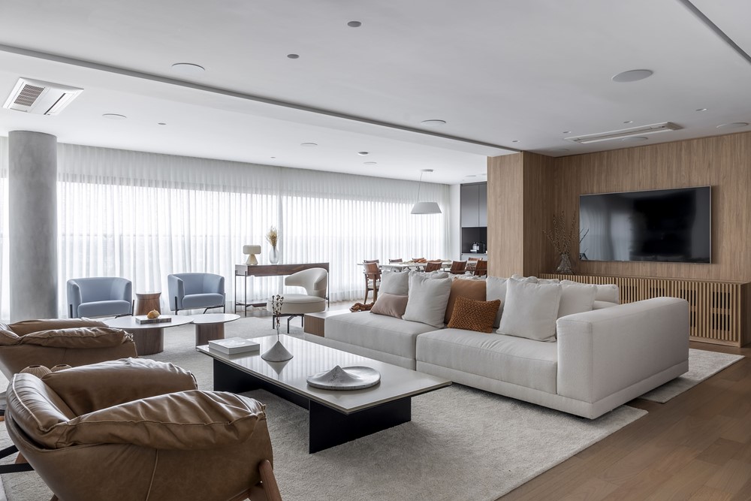Overlooking the Sea is a project designed by Rema Architects. The luxurious 150 sqm penthouse with a 150 sqm balcony in Ashdod, Israel, was purchased by the couple in their 30s, while still living in one of the lower floor apartments in the building, looking to upgrade. The couple wanted an upgrade to a fun home to raise their family, host guests, and of course a pool, which is a significant upgrade. Photography by Idan Saidi.
Category Archives: pool
Bighorn by Whipple Russell Architects
This project designed by Whipple Russell Architects was built adjacent to the Mountain Course in the Bighorn Golf Club, Palm Desert, California, in the foothills of the Santa Rosa Mountains. The design of the central living space has formed a theatrical proscenium, framing the desertscape scene of mountains, trees, and sky. Photography by William MacCollum.
Middle Harbour House by Richard Cole Architecture
Middle Harbour House is a project designed by Richard Cole Architecture. A sculptural response to an exposed corner site overlooking Middle Harbour in Sydney builds on the materiality of the existing sandstone base to create a dramatic and layered form. By careful manipulation of openings the substantial house achieves a balance of privacy and outlook, light and shelter, texture and warmth. Photography by Simon Wood Photography.
VILLA BONA by Negre Studio
VILLA BONA is a project designed by Negre Studio. This spectacular Villa Located in the municipality of Biniali in the heart of the island. Villa Bona is perfectly integrated between its habitat and natural environment. For this project we chose natural materials and textures of the best quality. Exteriors of our Villa Bona in the centre of the island. A perfect blend of sophisticated mediterranean style. Photography by Carlos Terra Photo.
LaRue Architects Designs A Floating Jewel on Lake Austin
LaRue Architects designed a sprawling residence fronting Lake Austin that features a main house at 6,000 Sq Ft. There are three adjacent casitas connected by floating walkways – the entire footprint of this lakefront home totals just over 13,000 Sq Ft. The Red Oak residence is nestled between a steep mountain side and Lake Austin providing stunning views from every vantage point. The architect designed the main house to frame these incredible views. Photography by Casey Dunn.
At Every Elevation by Dorit Weinbren
At one of the sought-after neighborhoods in Rishon LeZion stands a house that design enthusiasts would truly appreciate. Designed by Dorit Weinbren, the house is a showcase of meticulous interior planning that favors clean and challenging geometric lines, aesthetic devoid of compromises on the purity of natural and industrial materials, and powerful monochromatic tones. So here it is before you—a modern, precise, and sophisticated living environment that captures subtle emotions, centered around an architectural staircase connecting the four levels and creating a remarkable impact. Photography by Oded Smadar.
Sylvan Serenity Residence by FM DESIGN STUDIO
This modern farmhouse is nestled amidst the lush landscapes of Vietnam and offers a blend of minimalism and enchanting charm of nature. Surrounded by verdant hills, the residence is a serene sanctuary that welcomes residents to escape the frenetic pace of city life. The architectural marvel strikes a perfect equilibrium between sleek modernity and rustic allure, creating an ambiance that seamlessly melds with the surrounding picturesque scenery. The exterior facade is a testament to this fusion, marrying light wood and concrete in a contemporary dance that gracefully integrates the dwelling with its environment. Visualization by Mahna Momenzade.
30 Year Farmhouse by Palette Architecture
After working with a city couple on a renovation of their Manhattan townhouse, Palette Architecture was brought in to design the renovation and addition of a historic farmhouse on their estate near Millbrook, New York. The house served as a frequent get-away for three generations of extended family and the couple wanted to spend more time there, so additional bedrooms and living spaces were needed, as well as some office space for working. The project aimed to establish new connections between the historic structure and the modern addition with views of its stunning landscape. Photography by Pavel Bendov.
Casa Nato by ZDA
Casa Nato is a single villa designed by ZDA that stands out for its innovative and functional architecture. The structure consists of three distinct volumes, each designed to fulfill specific functions, thus creating a well-organized and harmonious living environment. Photography by Matteo Sturla.
Apartment with a house style in Brazil by AS Arquitetas SP
The architecture firm AS Arquitetas SP, led by Luciana Gomes, transformed a 420m² duplex penthouse in the Morumbi neighborhood of São Paulo into a timeless space filled with leisure, perfect for a family that loves to entertain guests. Photography by Rafael Renzo @rafael_renzo
