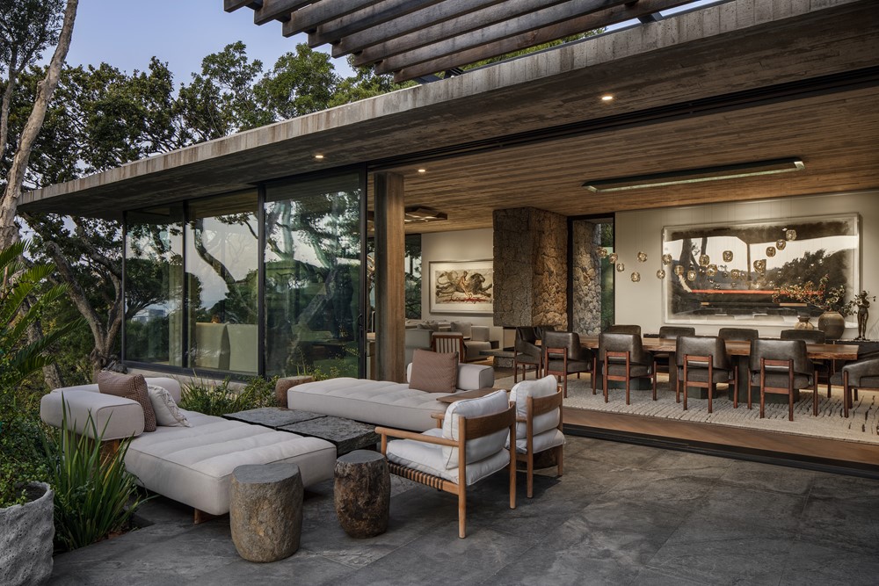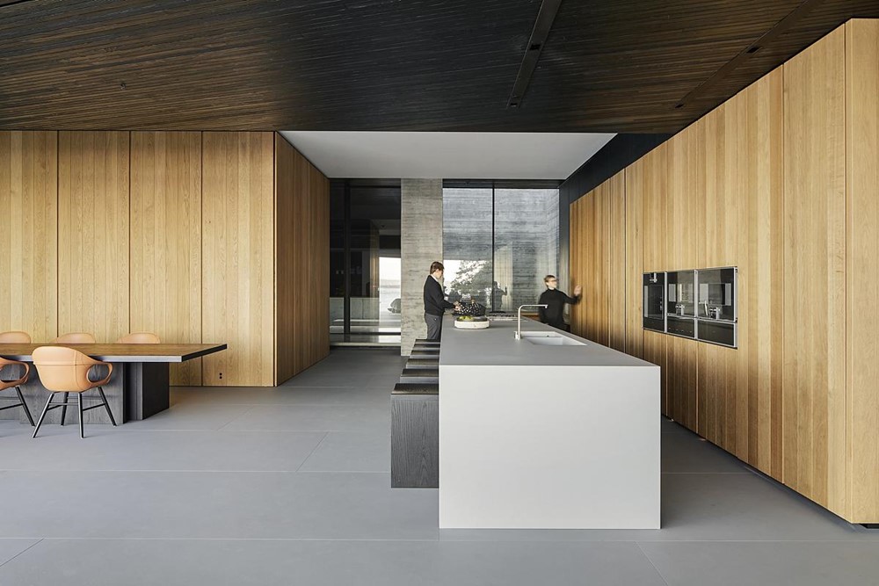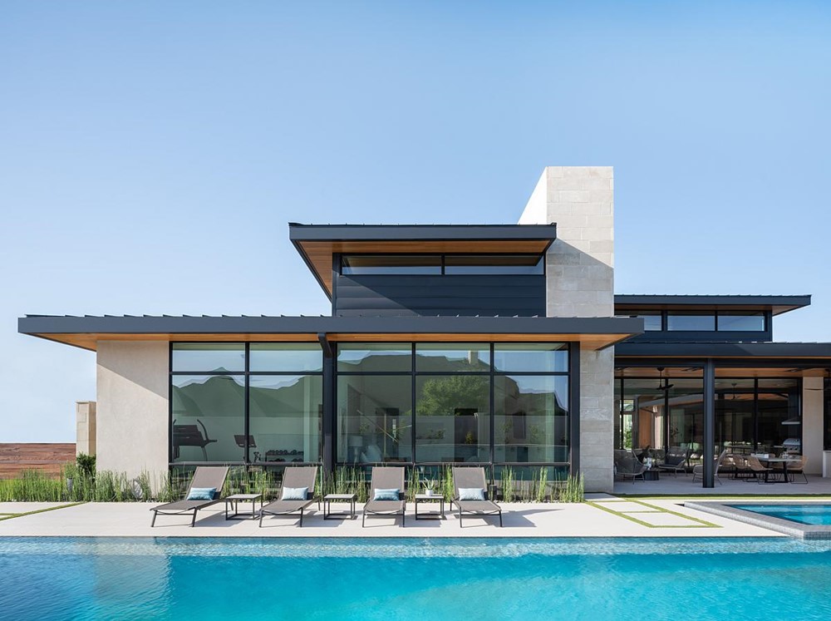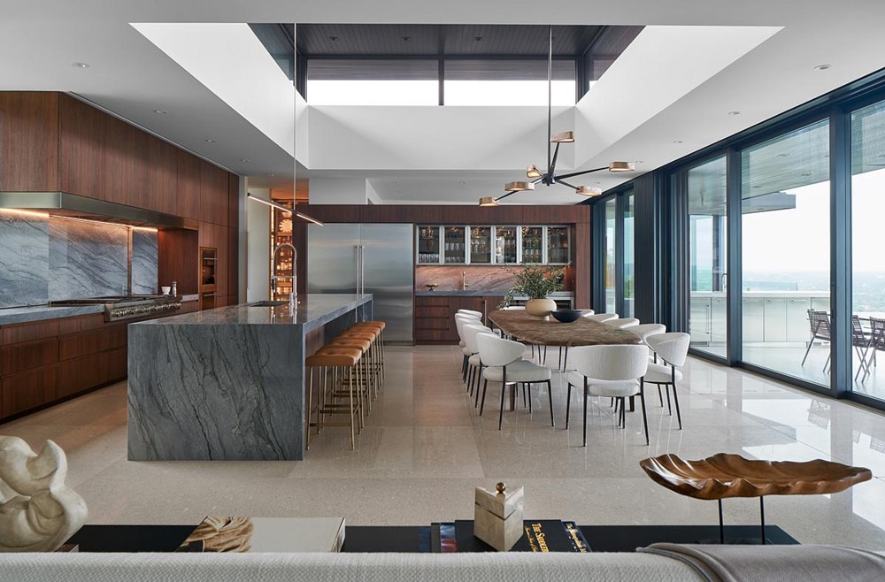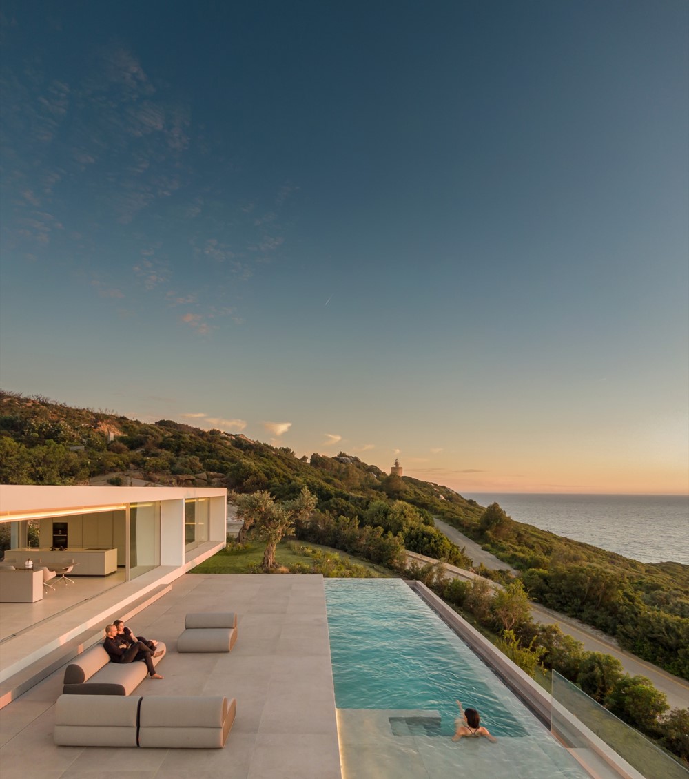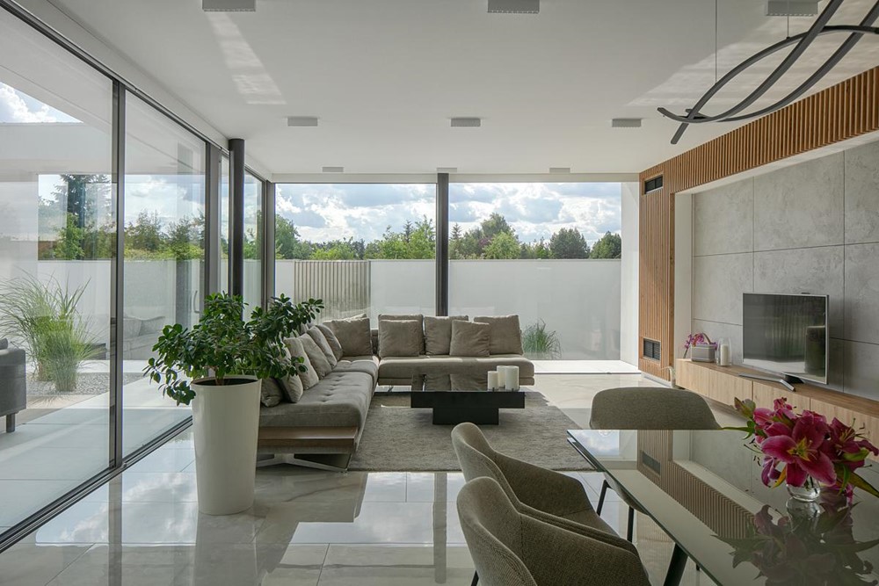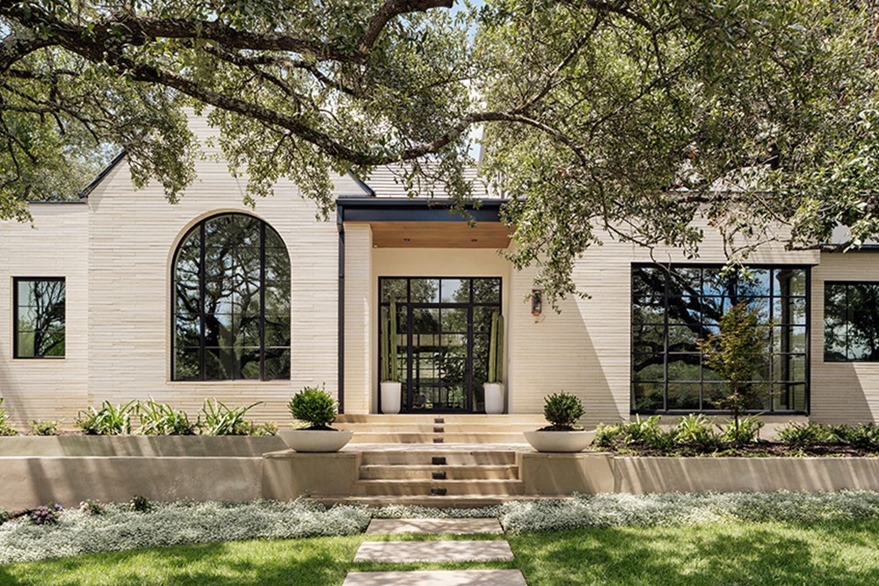ARRCC has given new life to a contemporary Cape Town home on a beautiful, treed site at the foot of Table Mountain. ARRCC’s additions fuse seamlessly with the existing architecture, originally designed by Antonio Zaninovic, enhancing its powerful connection with the surrounding landscape and magnificent city views. Photography by Adam Letch.
Category Archives: pool
Liminal House by McLeod Bovell Modern Houses
Liminal House is a project designed by McLeod Bovell Modern Houses. The clients came to us at a pivotal stage in their lives as soon-to-be empty nesters. The evolving needs of a family became the impetus for how we imagined a house that could embody the state of transition at a conceptual and experiential level. We chose the word liminal to encapsulate ideas that have informed the design process: namely the feeling of inhabiting a transitory place; orchestrating movement through space; and dwelling in the moments between from and to… Photography by Hufton + Crow.
.
Lubbock Lines by Dick Clark + Associates
Lubbock Lines is a project designed by Dick Clark + Associates. Nestled in the heart of Lubbock, Texas, Lubbock Lines stands as a striking testament to contemporary architecture and family living. This unique one-story home extends across two lots, its long and low rooflines creating elegant lines of extension, beautifully accented by stone and glass walls adorned with dark steel details. Designed to accommodate the needs of an active family with two teen boys, Lubbock Lines effortlessly balances form and function. Photography by Jake Holt.
Mountain Top Residence by Dick Clark + Associates
Mountain Top Residence designed by Dick Clark + Associates is a visionary residential design project sited at the peak of a street in the exclusive Balcones neighborhood. This stunning residence exhibits a unique blend of modern aesthetics, comfort, drama, and subtlety while embracing the natural beauty that surrounds it. The house, carefully curated down to the smallest detail, showcases seamless integration of contemporary design with the timeless appeal of mid-century inspiration. Photography by Dror Baldinger AIA.
Casa Realejo by Rubens Cortés Arquitectos
The house designed by Rubens Cortés Arquitectos explores the transformation of the traditional patio house – called Carmen. By definition, “A Carmen extends towards the exterior through porticoed spaces that serves as the transition between the house and the garden. Often, these porticos are ephemeral structures attached to the main house.” Photography by Javier Callejas Sevilla.
The Kensington Park project by Glasshouse Projects
The Kensington Park project designed by Glasshouse Projects is a distinctive, renovation and extension to a 1928 California Bungalow. With pure functionality as the core ethos of this home, a second-storey loft space delivers substantial space for this growing family, whilst blending comfortably with the original home and the historic character of the suburb. Photography by Art Department Styling, Aaron Citti.
House on the Air by Fran Silvestre
House on the Air is a project designed by Fran Silvestre . Zahara de los Atunes is one of those places where the ordinary becomes exceptional. Every day has its sunrise and sunset, but the way it happens in this unique place is difficult to describe.
With this starting point, the architecture is arranged almost like a mechanism to protect ourselves while capturing the spectacle offered by our surroundings. Photography by Fernando Guerra.
S-House by STOPROCENT architekci
The S House designed by STOPROCENT architekci was designed for a middle-aged couple with a teenage daughter and an adorable dog. Throughout the design process, the emphasis was placed on achieving a balance between space, access to natural light, and the residents’ sense of privacy. The chosen location, despite its advantages, presented a few challenges: limited space, access from the southern side, and a massive building on the adjacent plot that strongly influenced the context. Photography by Piotr Krajewski.
.
SPA Solo by Ohra Studio
The interior design of a Spa complex in Brussels, Belgium. Located on the site of a private house and run by the family the Spa offers spaces for relaxation and massage.
The Solo Spa designed by Ohra Studio is a small spa complex with a cosy, dimly lit sauna with a gentle scent of eucalyptus, with the massage room being a tranquil oasis with soft lighting and calm music. Whilst also offering a cold pool, shower rooms, a relaxation area, and a lounge area near the reception. Customers follow the way from open and light spaces such as a lounge area with a reception to the darkest parts with a sauna and water pool. Providing the experience of diving deep into the water in the caves. Photography by Ohra Studio.
.
An Austin Home by Cornerstone Architects and Ashby Collective
A family of four recently moved to Austin from Silicon Valley, CA to lay down roots. They purchased this home halfway through construction and worked together with Cornerstone Architects and Ashby Collective to create an environment that is truly in line with their preferences and lifestyle. The couple are each from different multicultural backgrounds as well as avid travelers. They sought to incorporate elements from their combined cultural heritage and diverse life experiences in the interior design and artwork selections. They also sought to create spaces for both more formal and more casual entertaining, as well as a teen-friendly home where their children and their friends would feel entirely comfortable. Photography by Chase Daniel.
