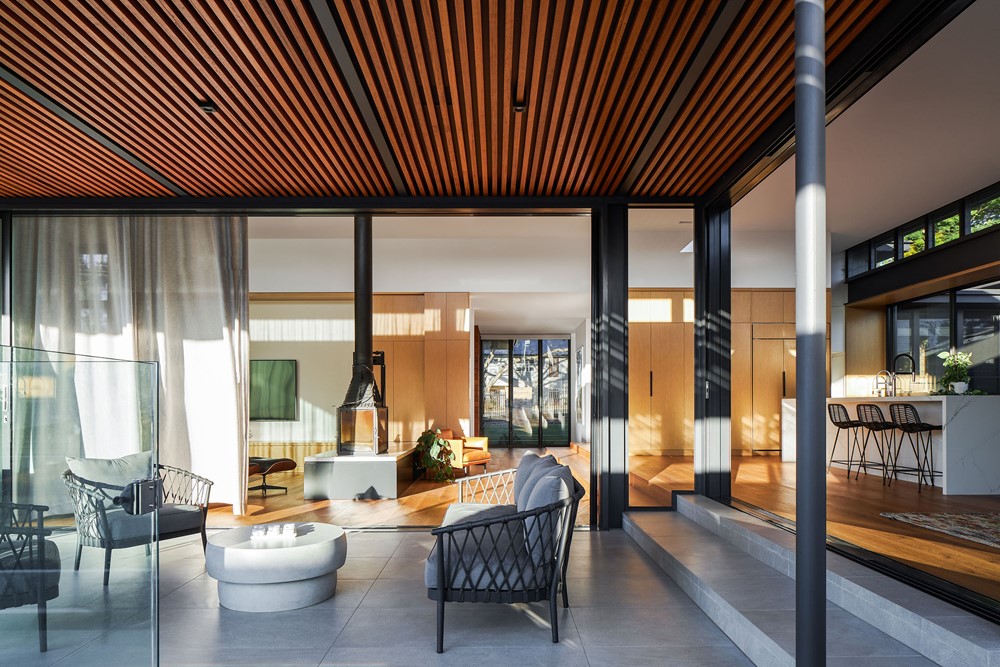The Goodtown house designed by by Alexandra Buchanan Architecture is a beautifully crafted, texturally rich contemporary courtyard home in the sought-after suburb of Rochedale, 17km south- east of Brisbane. The large 1900m2 plot situated on the corner of Goodtown street and Grieve road with large imposing neighbouring homes, presented a challenging design brief to the architects. Photography by Andy MacPherson Studio.
.

