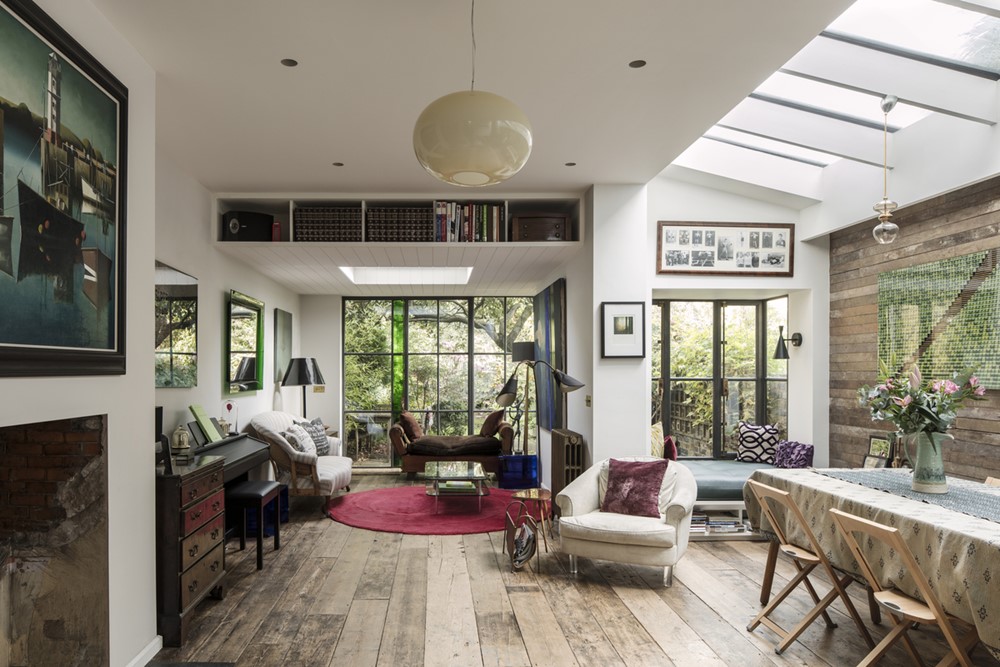The design focus for this North London Victorian terrace home design project designed by Charles Tashima Architecture was the refurbishment and reconfiguration of the ground floor together with additional space of a new side-return. Photography by Oliver Perrott.
.

