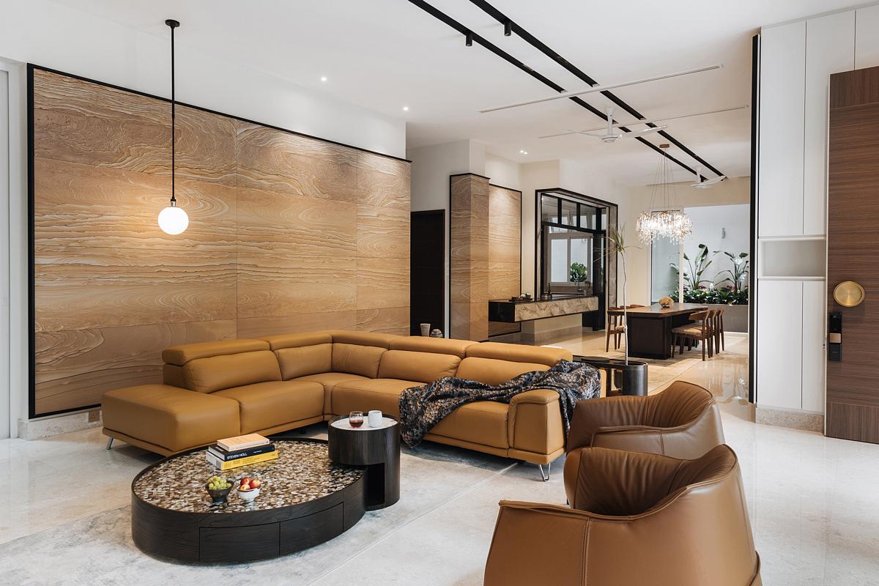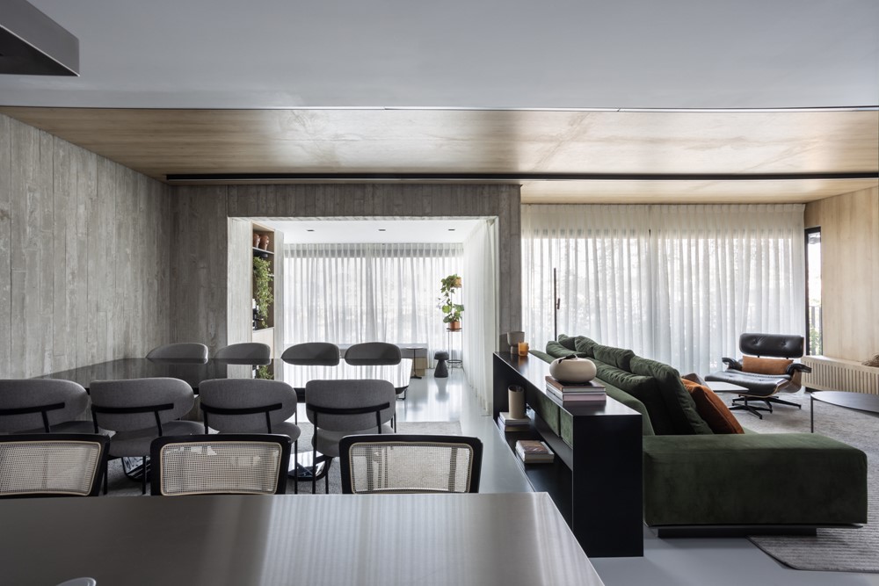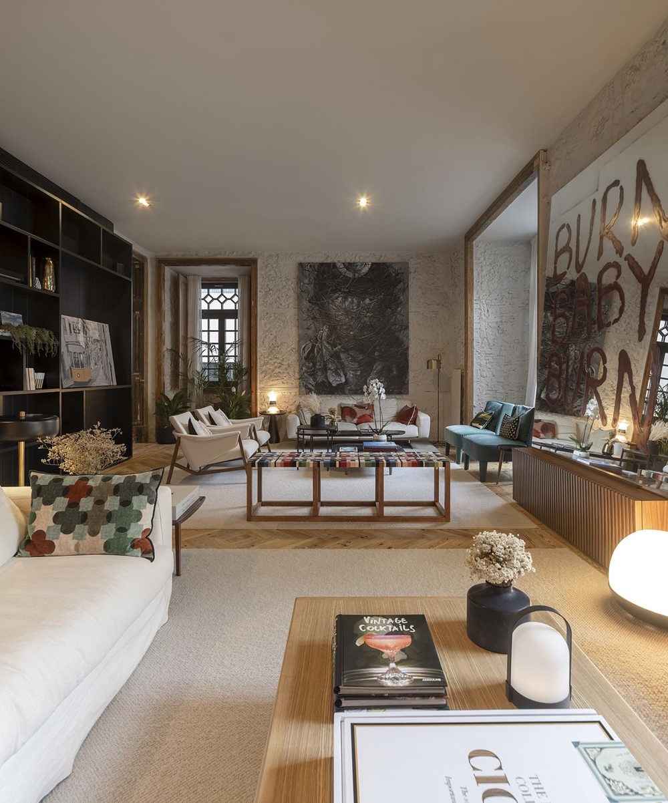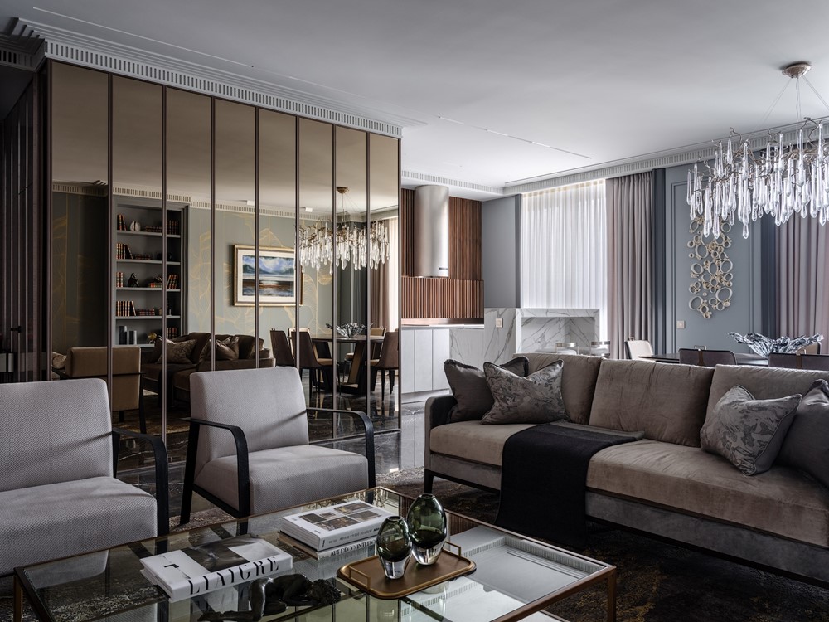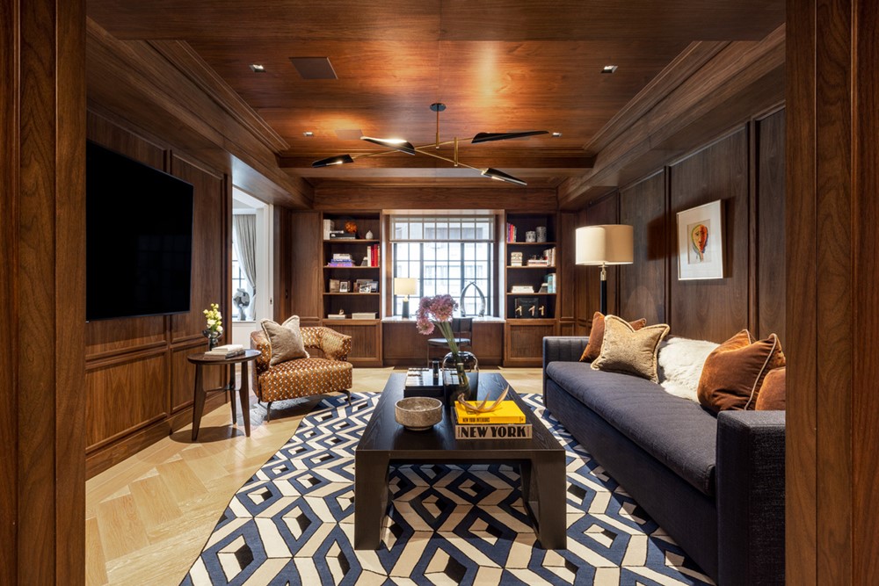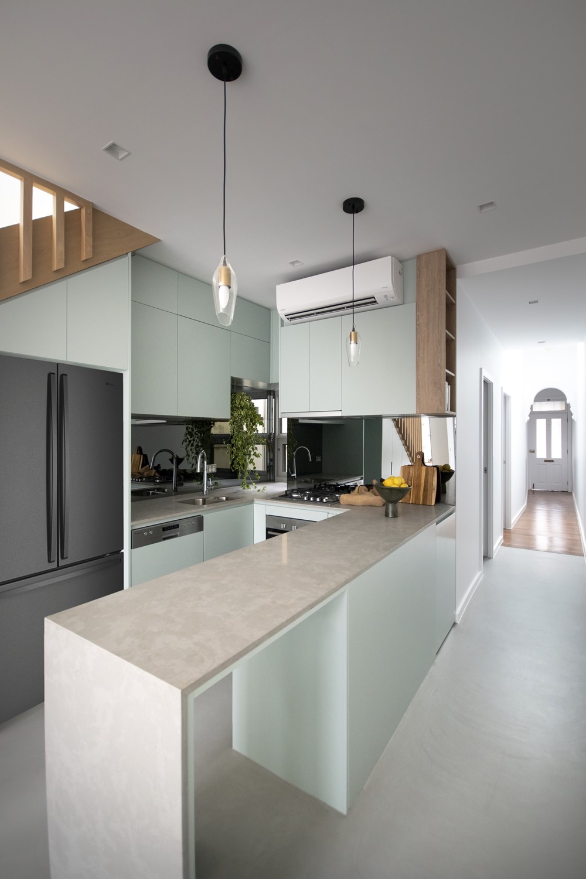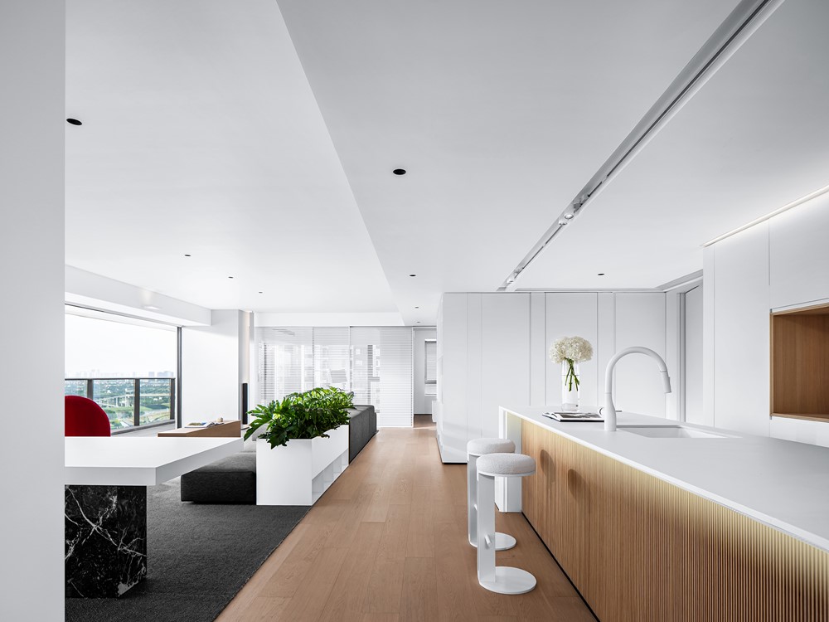The project designed by WILLIAM TOZER Associates treats as a found object the industrial building within which it is sited. Existing building components are either presented as raw materials—brick, concrete, and steel—to announce their found object status, or curated with a white paint finish to relate to the modern insertions. Photography by WILLIAM TOZER.
Tag Archives: apartment
Art Collector’s Residence by Palette Architecture
Art Collector’s Residence is a project designed by Palette Architecture. Located in the heart of Kips Bay, New York City, the Art Collector’s Residence is a remarkable architectural project that seamlessly combines the distinctive features of two eccentric apartments into one cohesive whole. The merger of these spaces presented physical and social challenges, as the residence spans two different buildings, each with its own unique history and dimensions. Designed to cater to the needs of a modern family, this extraordinary home carefully accommodates a couple of art connoisseurs while gracefully adapting to the ever-changing dynamics of family life and the demands of remote work. The result is a thoughtfully crafted dwelling that marries contemporary living, work, and play within an intricately designed architectural framework, making the Art Collector’s Residence a truly exceptional and one-of-a-kind home. Photography by Jody Kivort.
inward nature by Metre Architects
inward nature is a project designed by Metre Architects. As a semi-detached dwelling on a plot of more than 6,000 square-feet, the original house had been designed to maximise its interior floor area, resulting in light wells of minimal dimensions. The greatest design challenges lie therefore in animating the expansive interiors, and to evoke a sense of poetics especially for the dimmer spaces on the first storey. Photoghraphy by Studio Periphery, Finbarr Fallon Creative Office.
DLF Camellias by Essentia Environments
Camellias is a weekend home to a 30-year-old bachelorette to entertain guests. Designed and executed by Essentia Environments, the overall design of this apartment is guided by the views of the surroundings in every direction—the vast Golf greens, the Lake at close proximity, and the Aravallis beyond. This approach gets enhanced by the tall ceilings, large glass windows, open layout, and essentially minimal palette of materials and colours.
Our House Architecture by NOSSA Casa Arquitetura
With neutral tones and a mixture of materials and straight lines, the project of the 130m² apartment in Vila Ipojuca in São Paulo, signed by the architect and interior designer, Daniele Capo, responsible for running the office NOSSA Casa Arquitetura and in partnership with the architect Cristiane Trolesi, was thought in a simple way, but modern and minimalist. The idea was to create a harmonious and cozy environment, in which all the elements talked to each other. Photography by Evelyn Müller.
Apartment in Cais do Sodré by Vasco Lima Mayer
Apartment in Cais do Sodré is a project designed by Vasco Lima Mayer. Despite having a typical Lisbon design, with high ceilings and wide corridors, this project always had the objective of making a comfortable home within the parameters of contemporaneity. Photography by Fernando Guerra | FG+SG.
.
Modern Apartment in Pearl Shades by O&A London
O&A Design studio have developed a modern interior concept for a flat in the pearl shades. The development is formed of three and seven storey houses that hold a subtle dialogue of old and new in the very heart of New York City. The housing development was designed by world famous architectural firms SPEECH and Reserve.
Spacious one-level and two-level apartments are on offer, with O&A designing 130-square metre one-level apartments that boast a beautiful layout and panoramic-view windows that face the historic part of the city. The modest, neo-classic style of the planned interior was inspired by the building’s modernist style as well as the client’s personality. Photography by O&A London.
Kerns McCall Apartment by Narofsky Architecture
Kerns McCall Apartment is a project designed by Narofsky Architecture. The building was built in 1929 and is a classic Art Deco Design. Out of respect to the very beautiful detailing found in this building, we were inspired to continue the feel while entertaining current modern lifestyles. The apartment was purchased from the original family and it had never been renovated. There was one bathroom and another W /C accessible from the kitchen which at the time when the building was built, was used only by the staff. Photography by Tom Sibley.
.
Lions Court, Erskineville by Nathalie Scipioni Architects
Lions Court, Erskineville is a project designed by Nathalie Scipioni Architects. The narrow and long site of a one-level, two-bedroom, one-bathroom terrace house in Erskineville presented constraints that needed to be addressed in its redesign to transform it into a three-bedroom, two-bathroom two-story home. The new design includes a U-shaped kitchen that maximizes the use of benchtop space while also serving as a breakfast table or socializing area with the addition of two stools. The kitchen joinery extends to the underside of the new timber stairs, creating a seamless and multifunctional piece that includes cabinetries, a sink, a dishwasher, a fridge, laundry, and storage. A small timber shelf library wall links the kitchen and the corridor, serving both functional and aesthetic purposes to match the timber of the feature stairs. Photography by Lisa Loi.
Foshan Poly Moonlight Bay by Evans Lee Interior Design
Foshan Poly Moonlight Bay is a project designed by Evans Lee Interior Design. Inspired by the flowing space aesthetics upheld by architect Mies van der Rohe and the stylised Suzhou gardens, Evans Lee’s interior design has always focused on the design and research of modern minimalism residential buildings. He has been constantly applying the theories of “space openness and freedom” and “space mobility”. In his latest artwork of Foshan Poly Moonlight Bay, Evans Lee well demonstrated the concept of “comprehensive space, natural interaction”, which strengthened the interactive connection among humanities, emotions, and space, and largely highlighted the emotional concentration in the tangible spatial structure. Photography by Jiangnan, SHANR.



