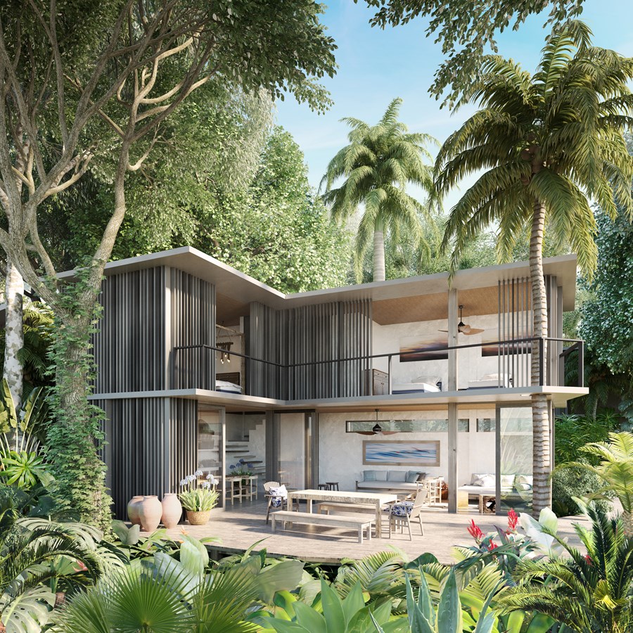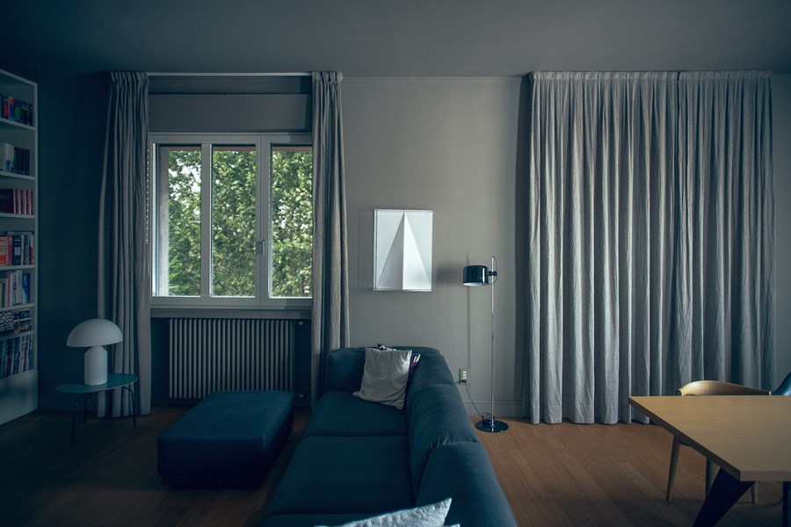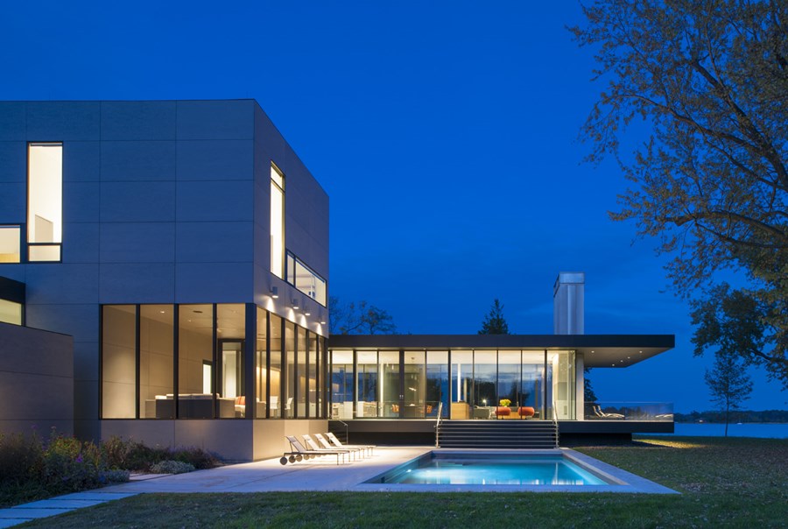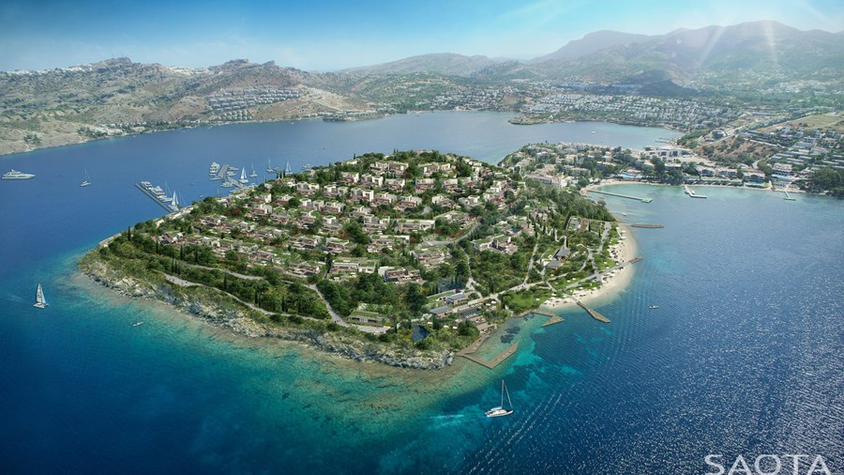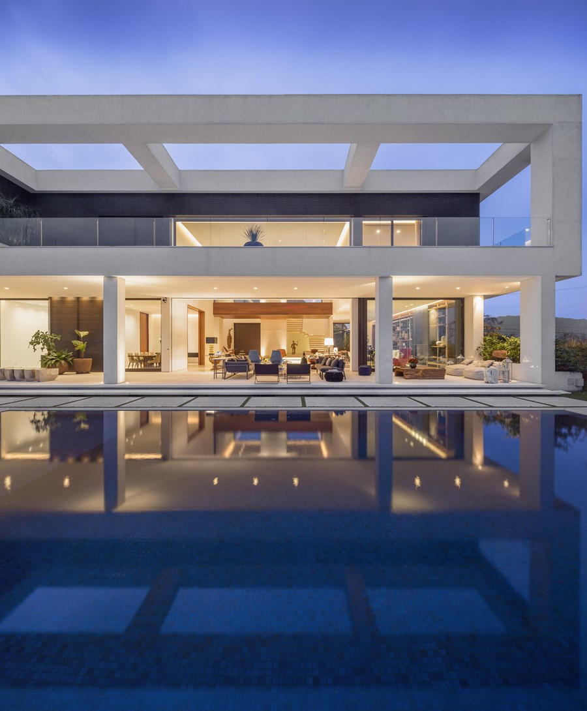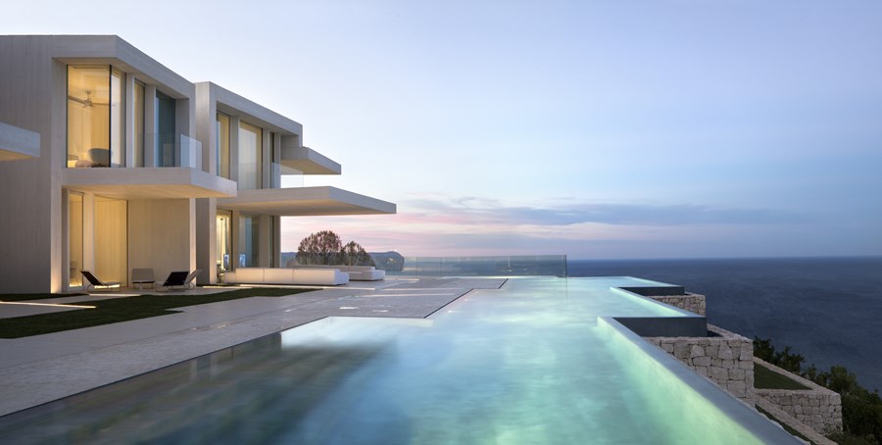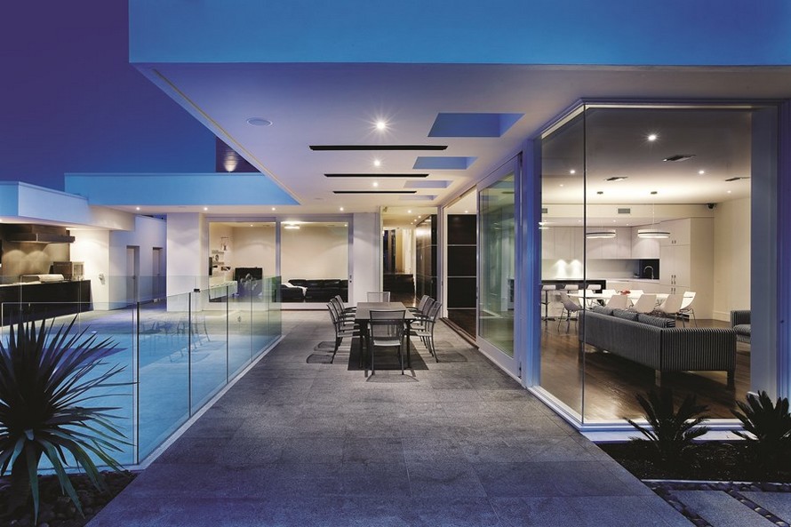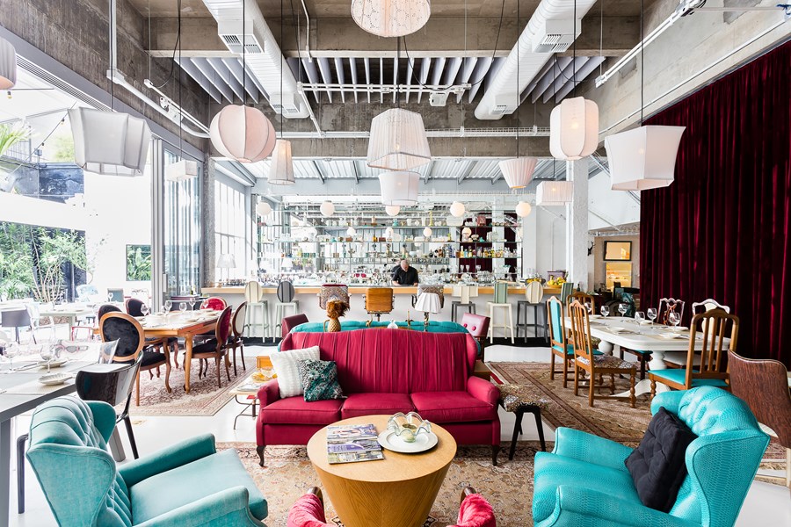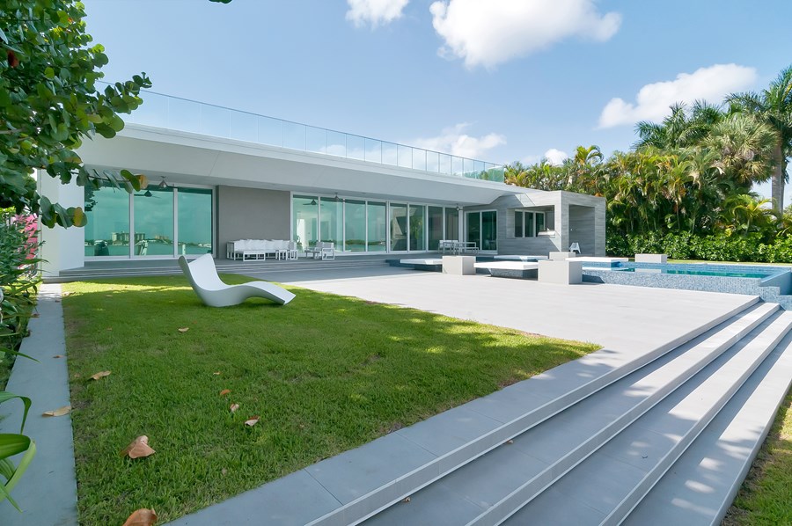The project designed by Rómulo Neto Arquitetos was developed from the moment we accepted the invitation made by the Câmara Municipal of Vagos, to remodel a deactivated primary school, reproduced throughout our country on a large scale in the 20th century, between 1941 and 1969, at the time of the ‘Estado Novo’. Photography by Ivo Tavares Studio.
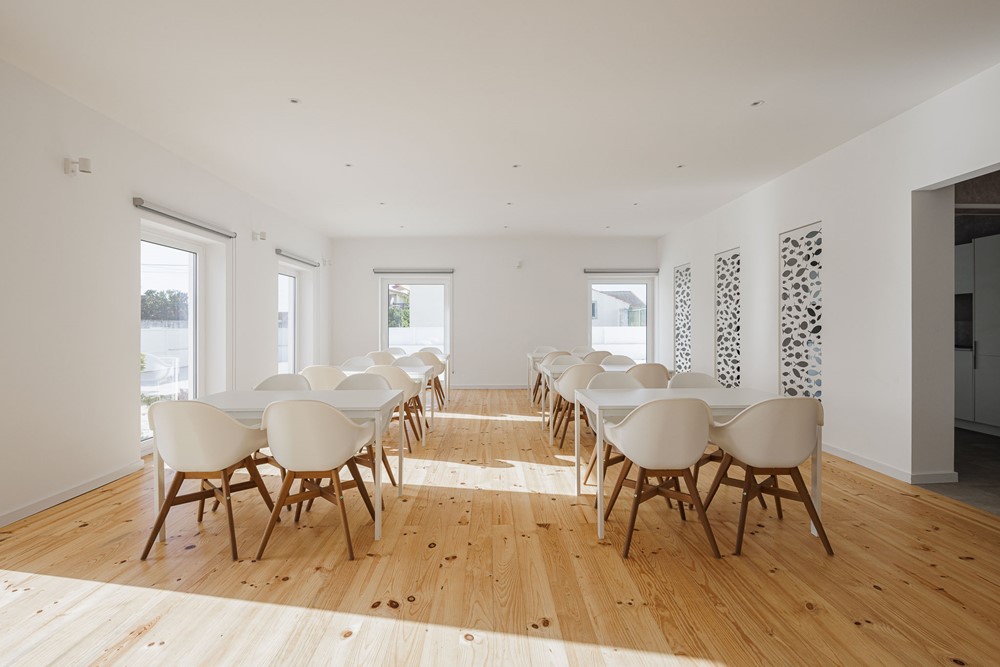
Centro de desenvolvimento desportivo nautico em Vagos com Arquitectura Romulo Neto e fotografias de Ivo Tavares Studio
.

