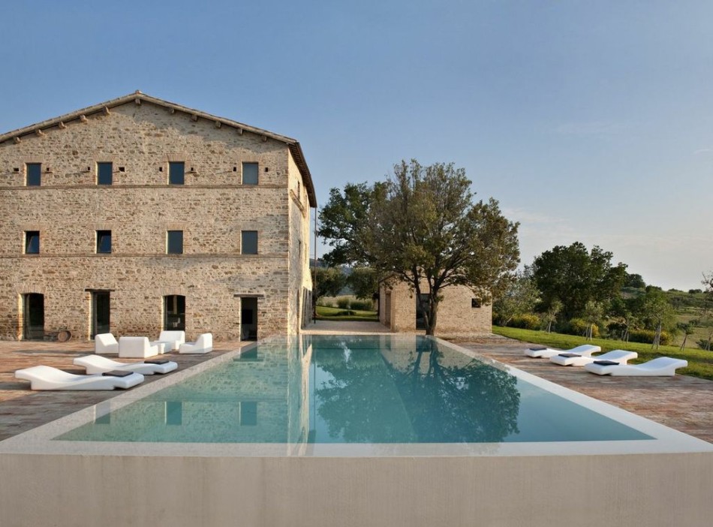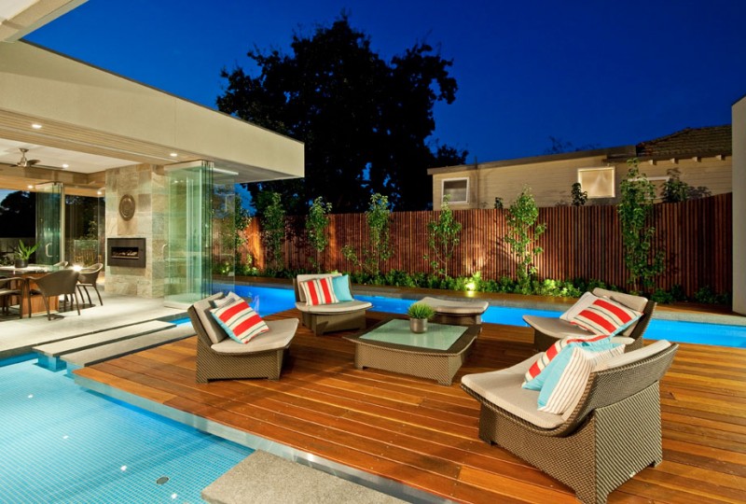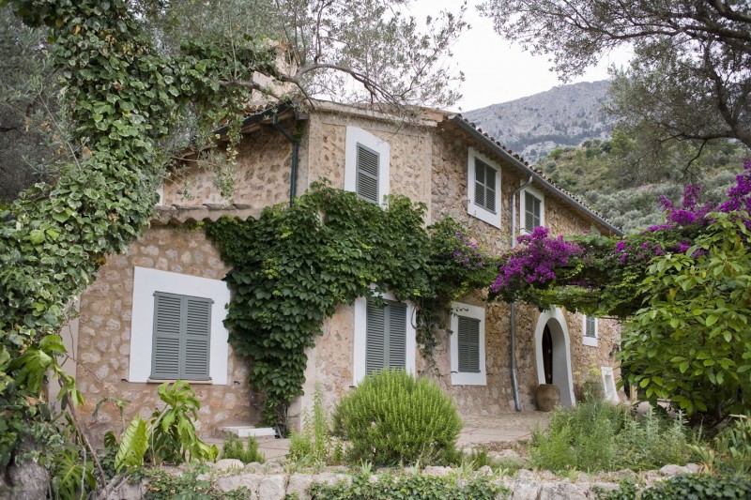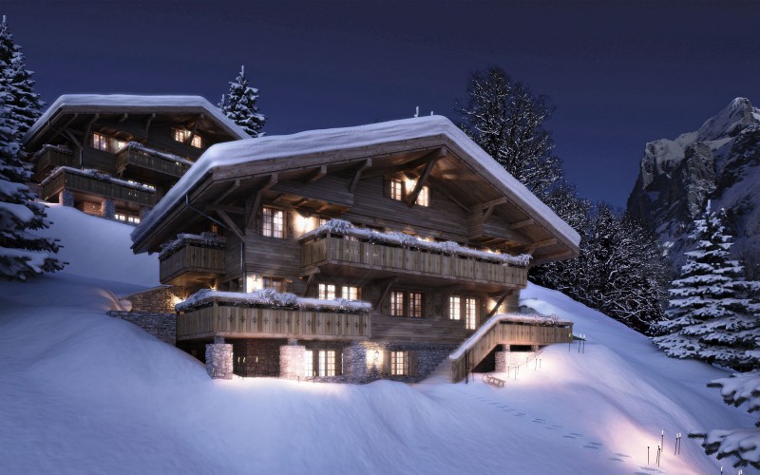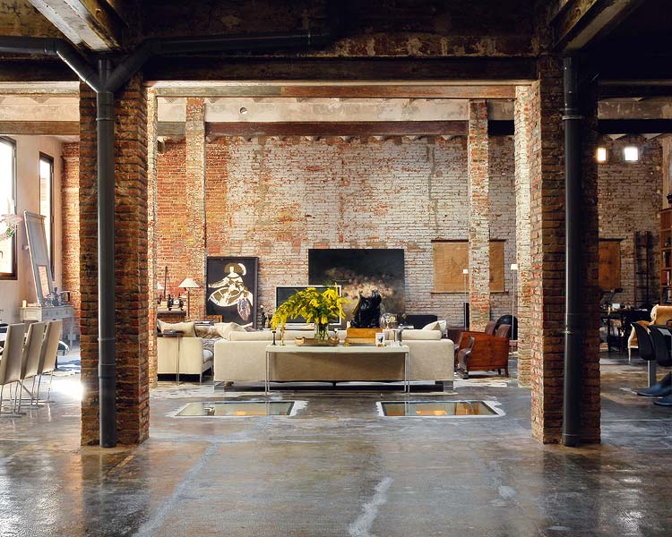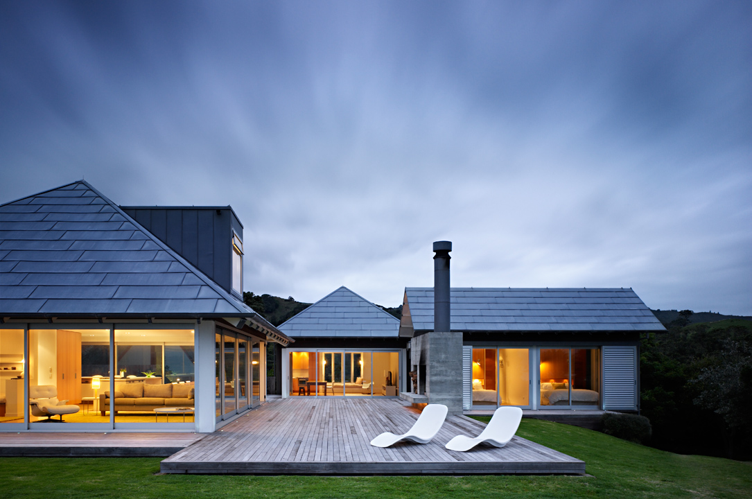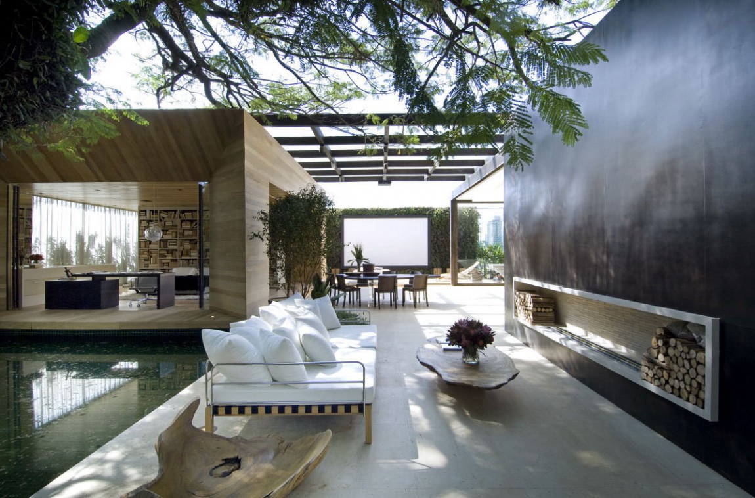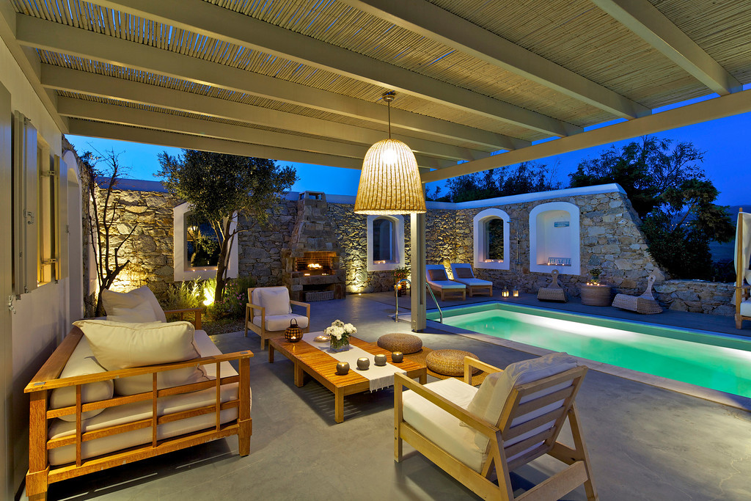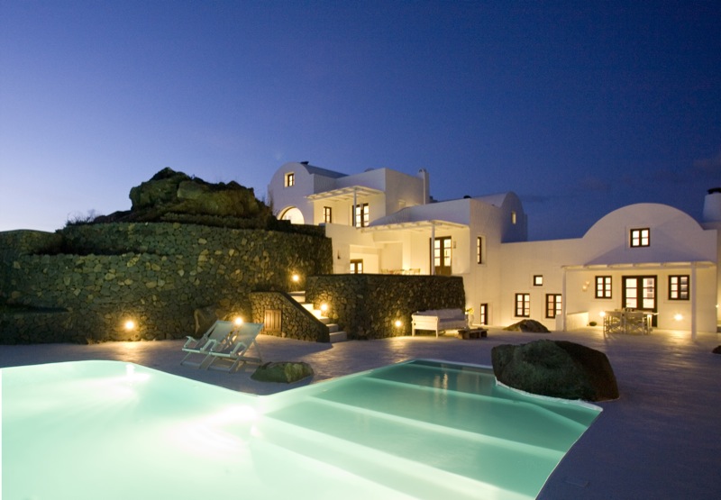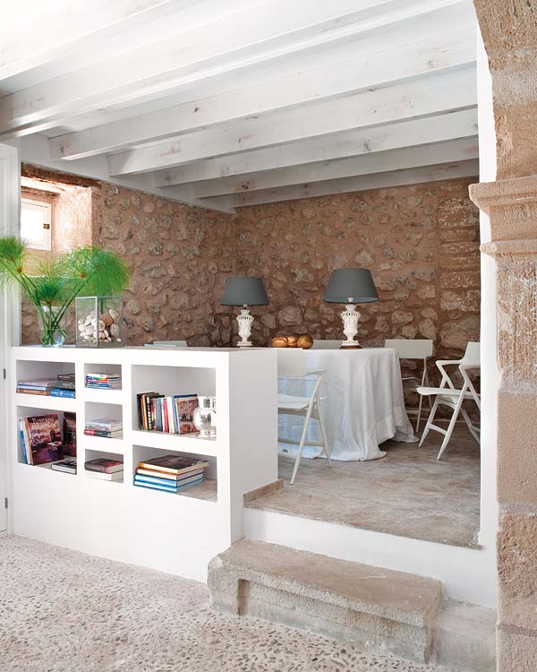Casa Olivi is located in Treia, in the heart of the Marches, The New Tuscany. Its renovation took 4 years, conducted by the 2 swiss architects Markus Wespi and Jerome de Meuron. The outside style has been preserved as the building is protected by the Italian Cultural and History Administration, but the inside has been entirely re-organised according to a luxurious, high comfortable and minimalist style. The house offers 11 sleeps in 5 bedrooms, 4 in the house and 1 in the independent guest house. All bedrooms are en-suite with own bathroom and air conditioning.
Tag Archives: arredare
Canterbury Residence by Canny.
Whilst the home carries a somewhat modest façade, it’s the interior and rear components that really set the tone of this casually sophisticated property. With 4 bedrooms, 4-car basement garage, 2.5 bathrooms, cellar and 4 living areas, it encapsulates everything the clients could possibly imagine. Everything about this home is state-of-the-art, from the Jetmaster fireplace and integrated barbecue in the pool house, to the dumb waiter and $15,000 custom built glass pane from the study outlook to pool, no expense was spared in creating this perfectly tuned home. Canterbury is a property developed by Canny and located in Canterbury, Australia.
Rustic House La Finca by UXUS.
La Finca by UXUS is located in one of the most picturesque villages in Mallorca, this rustic Spanish farm from the 13th century was transformed into a private family holiday residence. The interior atmosphere was designed as an eclectic balance between the comfortable rustic and clean sophistication. La Finca’s landscape design was inspired by the rough and dramatic Mallorcan terrain, which surrounds the property. Its gardens incorporate an orchard, ancient olive trees, a guesthouse and a 15 meter pool. The swimming pool is the centerpiece of the garden and is designed to appear suspended over the property’s orange orchard. The overall objective of La Finca was to visually blend the existing house, the natural surroundings and the new construction into a harmonious whole.
Bergwelt Chalets, Grindelwald, Switzerland.
These exclusive apartments are situated in the best location in a beautiful valley, right in the centre of the village, with a magnificent view of an unparalleled mountain panorama. Your apartment will stand in an Alpine meadow of more than 15’000 square metres, lying directly beside the new ski slope. This magnificent development comprises a boutique hotel, 7 chalets and these exclusive apartments ranging in size from 1-3 bedrooms. Choose from 2 apartment buildings; Chalet Ingrid and also Chalet Karin which are already in their first stages of construction, and soon to be followed by 2 more. Behind the beautifully designed, traditional wood facades you will find a cosy, romantic home. The chalets are for sale ranging from $5 to $5.8 million.
Warehouse Transformation In Barcelona.
Completely transformed and renovated by developers and designers of urban lofts Benito Escat and Alberto Rovira with the help of interior design studio Minim, the large rectangular loft is split in two levels for a total footage of 8,600 sq ft!
Kuaotunu House by Crosson, Clarke, Carnachan Architects.
The intention was to renovate an existing holiday home for a family on a dramatic site in Kuaotunu. The bach had served the family well for many years and was imbued with family memories. It was too valuable as a family artefact to demolish.
The holiday experience is reinforced by the separate pavilions being disconnected from the main living room, this results in a camping experience of going from ‘tent to tent’. The social organisation of the plan is relaxed and holiday-like. There is no front entry. Experiences of everyday rituals are connected to the outside and a contrast from urban living. The en-suite opens to the outside, allowing the experience of showering and bathing in nature.
Materials were chosen to reflect the relaxed coastal colours and for their lack of maintenance – the zinc roof designed to imitate notional fish scales.
The existing bach is now opened to the sun and view. The sliding glass walls are organised to dissolve the barrier between inside and outside. Shutters allow the house to be closed up while the owners are not in residence.
Loft 24-7 by Fernanda Marques Arquiteto Asociados.
Loft 24-7, located in São Paulo, Brazil and designed by Fernanda Marques Arquitetos Asociados. “Being inside feeling like one is outside. I believe that to be a key issue in understanding the interior design being produced today. In times when environmental awareness is growing, and, of course, also the desire to be close to nature.”
Villa Dafni, Mykonos.
This enchanting villa captures the essence of the island’s spirit in its dazzling white interiors and the natural white stucco facades while offering a warm welcoming environment for tranquil escapes and prestigious holidays. Its prominent location up on the hillside offers superb views to the emerald waters of the sea and the captivating natural landscape of Mykonos.
Aenaon Villas in Santorini.
When the island of Santorini is your destination, it will become a destination for life. Once you visit aenaon villas and experience the warm hospitality of this uncomparable place, you want to come back time and time again. The location is unique! It is situated at the top of a steep slope, at the northern part of the island where the land was carved to admire an endless horizon, the deep blue of the Aegean Sea, the caldera, the volcano and breathtaking sunsets. Right at the ancient path that connects Oia with Imerovigli and Fira, it overlooks the beautiful beaches spanning along the east cost of the island. The combination of the brlliant white with the volcanic Santorinian stone has created a traditional complex of luxurious villas whose beautiful stonework evokes a feeling of rough grandeur. The result proves, that respect for tradition can coexist in perfect harmony with the luxuries of modern facilities.
Country House in Mallorca Designed by Mestre Paco.
This Mediterranean villa, was designed by Mestre Paco and it reveals the concept of living without borders in a natural, comfortable environment. The stone facade, punctuated by wooden shutters, creates a picture-perfect exterior, accentuated by the use of simple patio furniture in the garden. Interior spaces are defined by the white beams hovering over the serene arrangements accentuated by natural stone walls. The existing flooring at the entrance and living room is used as a way to detach the interior design from over-exposure to modern design and keep the balance of the overall look. A raised dining area, separated from the living room by a creative shelving system shelters the owners’ meal times from distractions. Salvaged items and industrial elements found their place in a house that displays a melting pot of styles.
