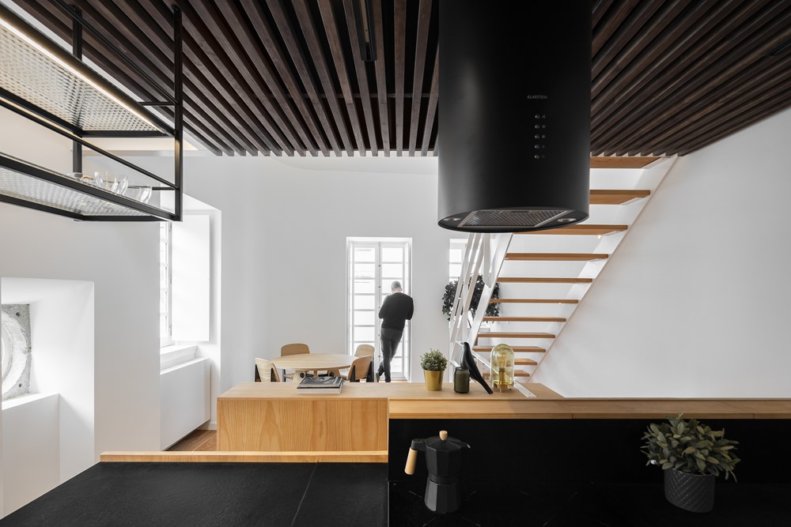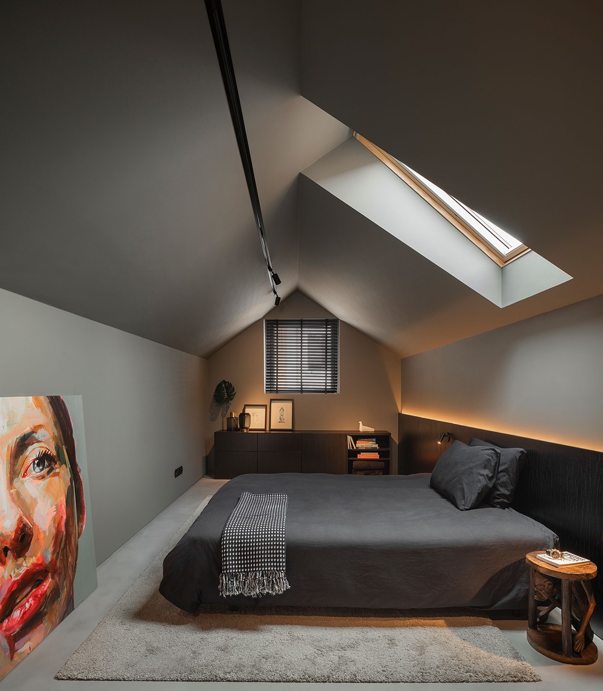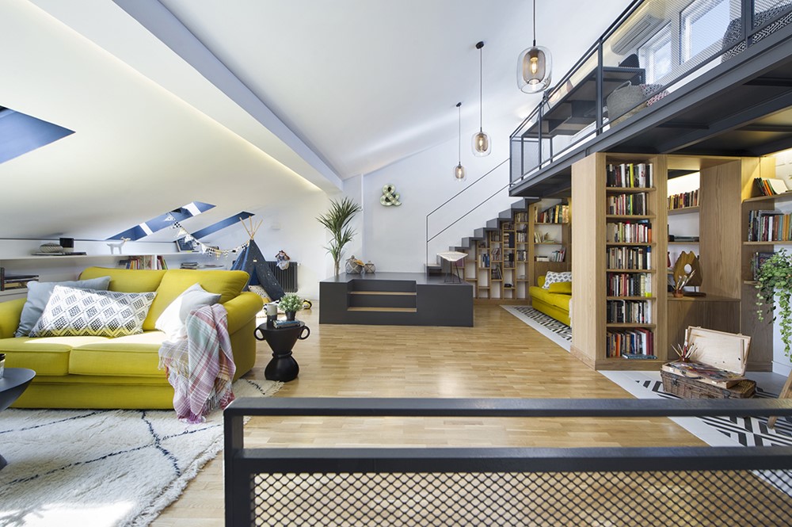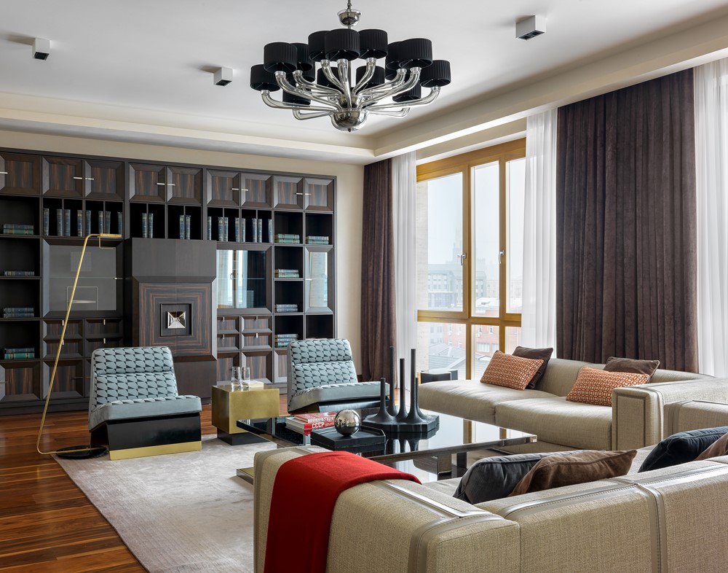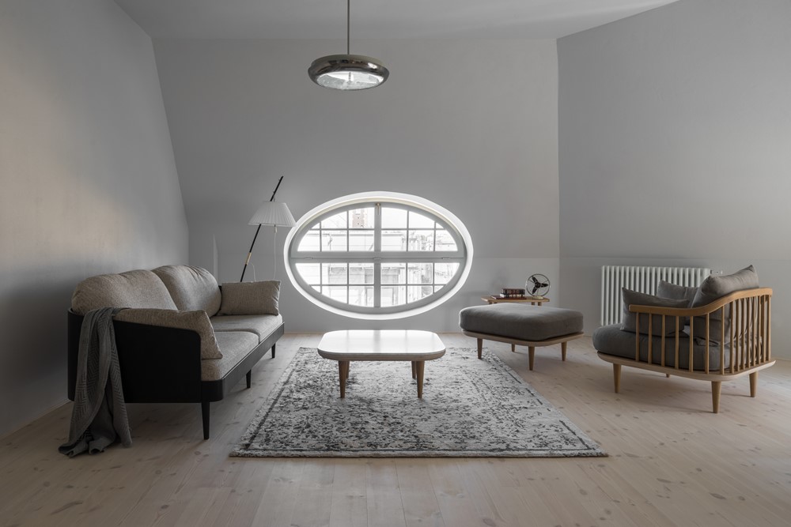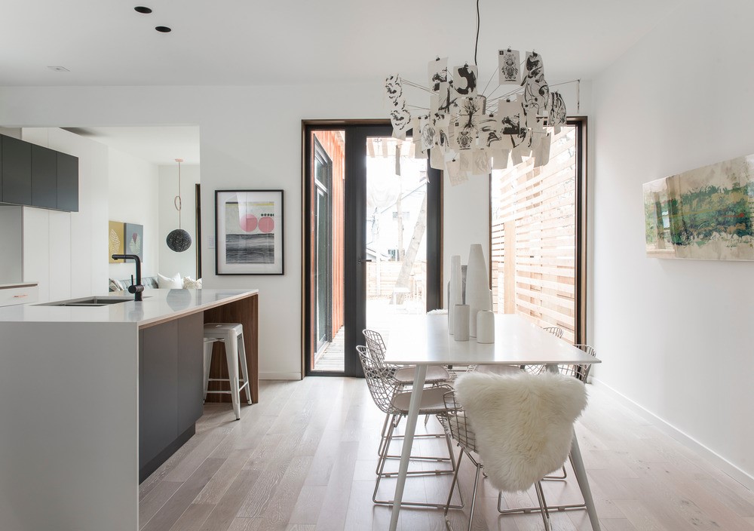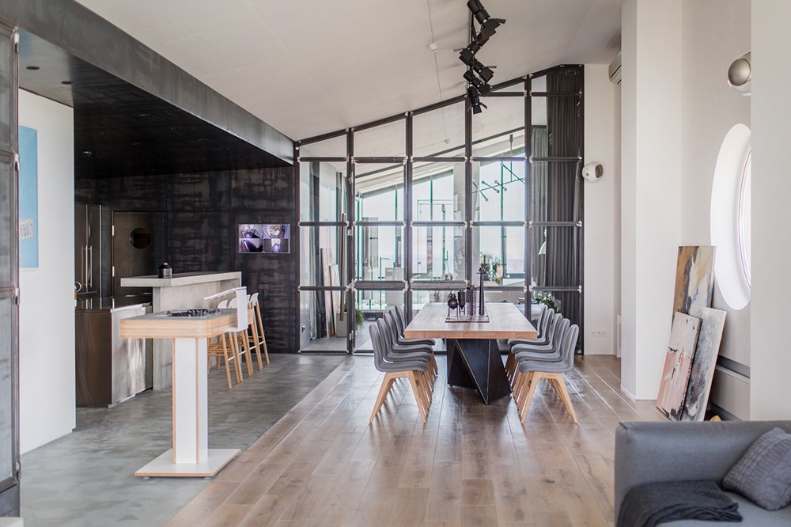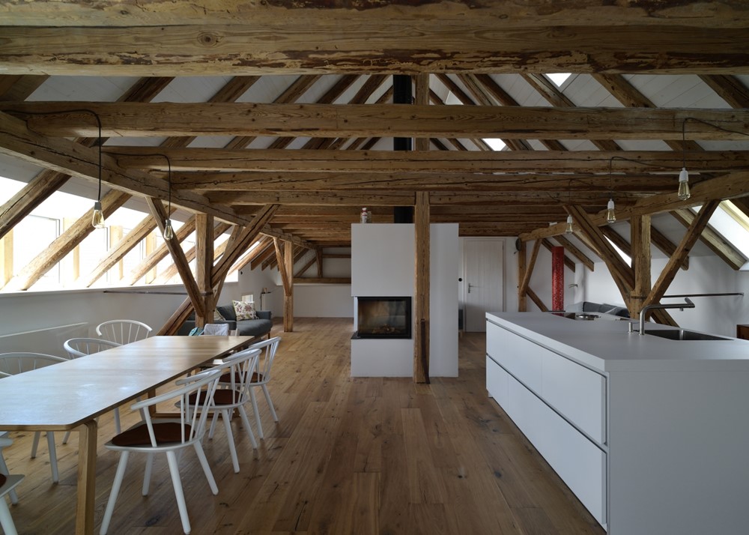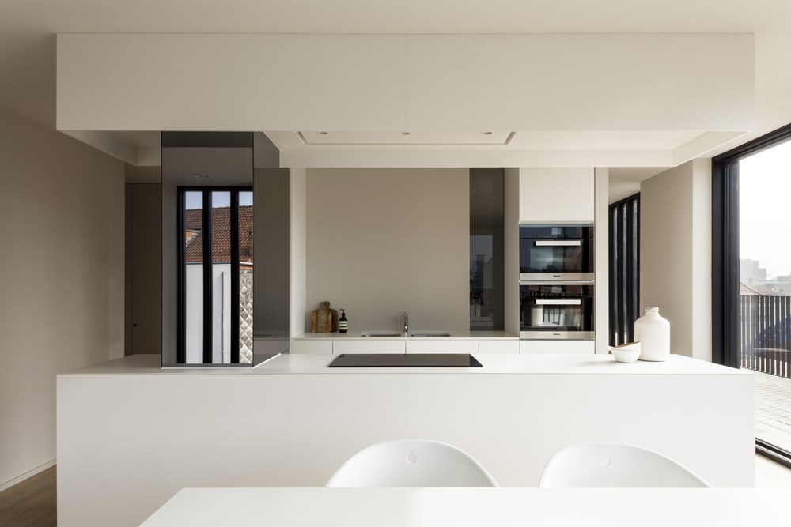Duplex at the golf course is a project designed by Manuel García Asociados. The apartment, divided into two floors, is crowning a residential building ubicated right next to the golf course’s green thanks to which it has a privileged location and views. The base floor, almost diaphanous, includes the day zone and toilet which thanks to two facades offers spacious, communicated and bright spaces. The upper floor, more fragmented, creates the night zone with three bedrooms with their bathrooms. In general, its interior design has sought to organize spaces, simplify their forms, materials and encounters and this way make the living in the apartment easier. Photography by Diego Opazo.
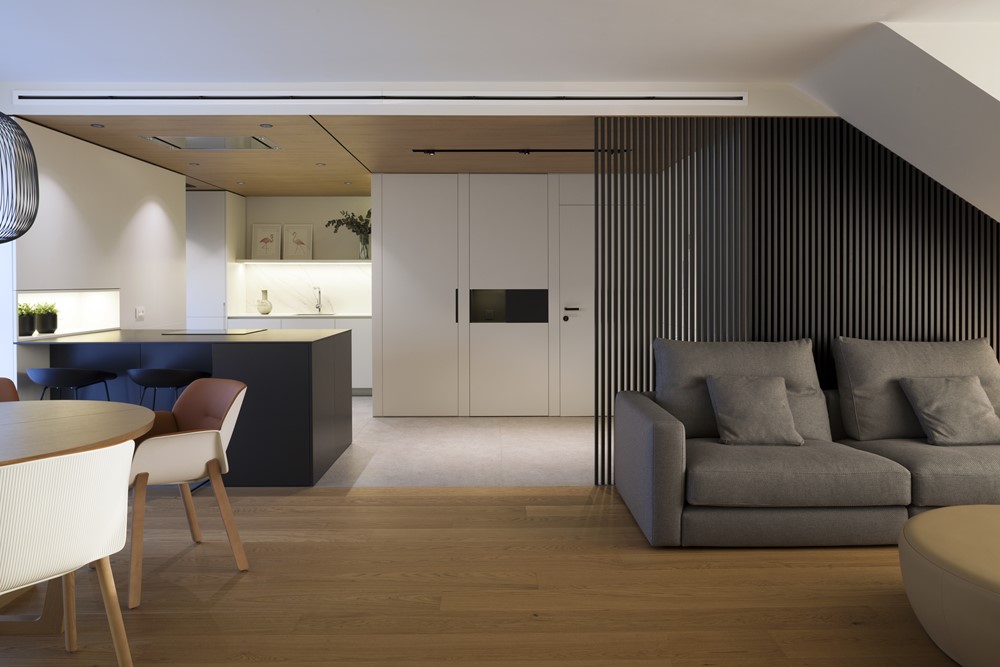
Continue reading →
