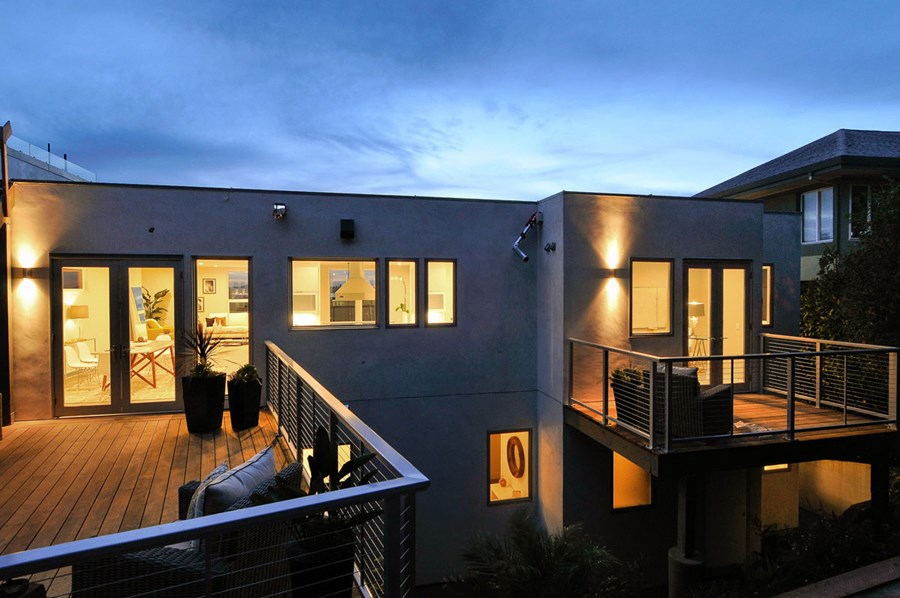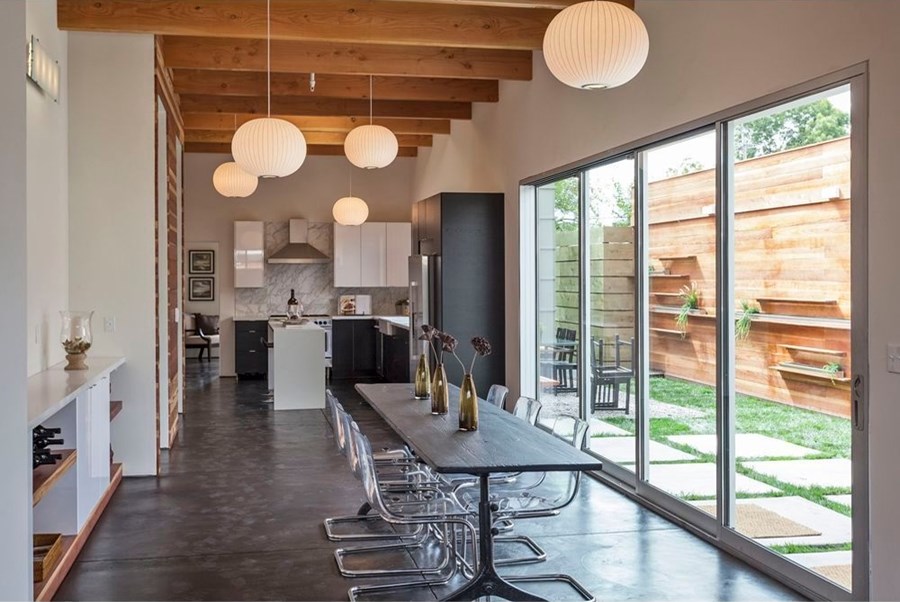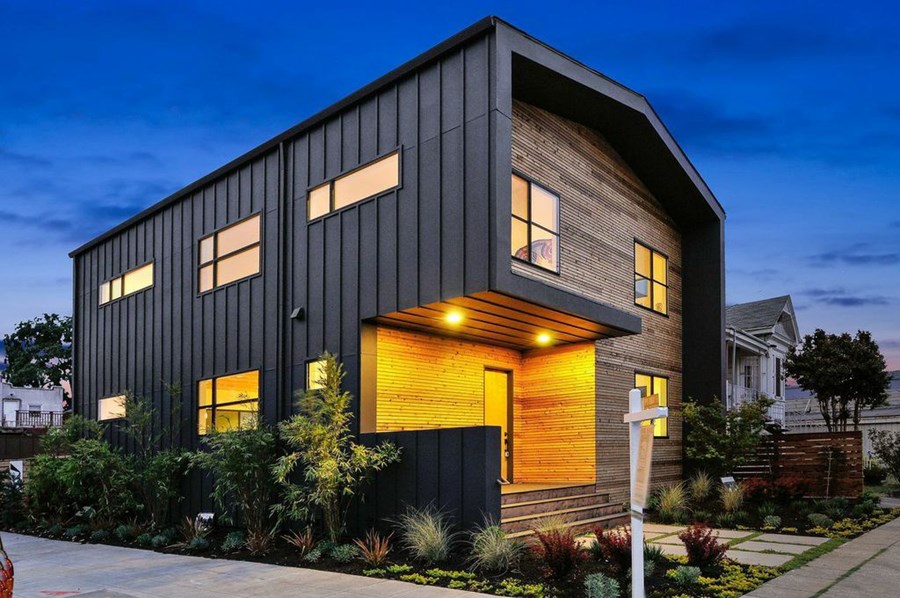Originally an outdated single-story ranch home, Baran Studio Architecture remodeled the first floor and added a second floor redesigning the rear, front, and roof decks.
Tag Archives: Baran Studio Architecture
62nd Street by Baran Studio Architecture
62nd Street designed by Baran Studio Architecture takes advantage of the land by spreading outand integrating into the landscape. Indoor and outdoor areas flow into one another, creating a singular and continuous space. Linkages between spaces are created through an adaptive wood element.
58th Street by Baran Studio Architecture
Baran Studio’s project was to design a single-family homeon an empty lot in a residential district of North Oakland, California.



