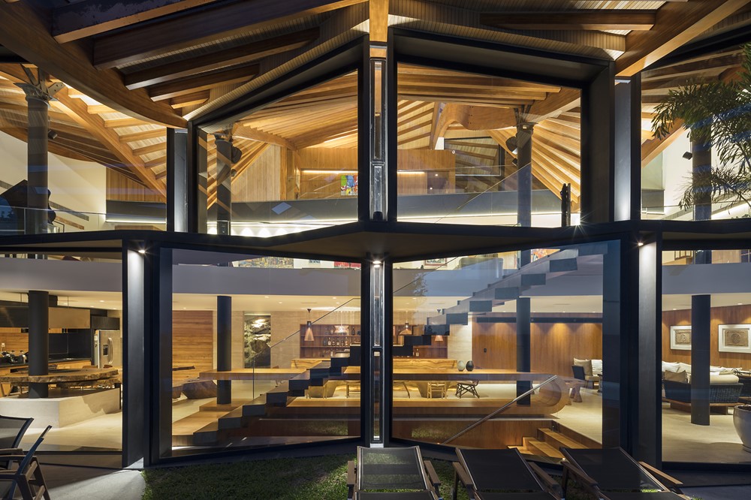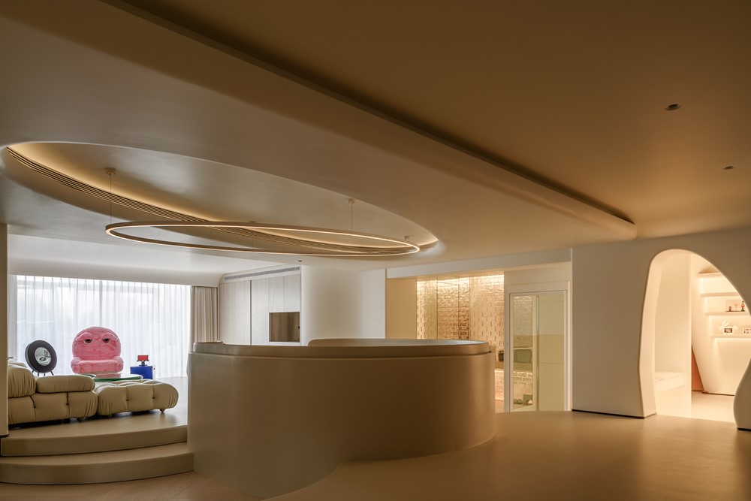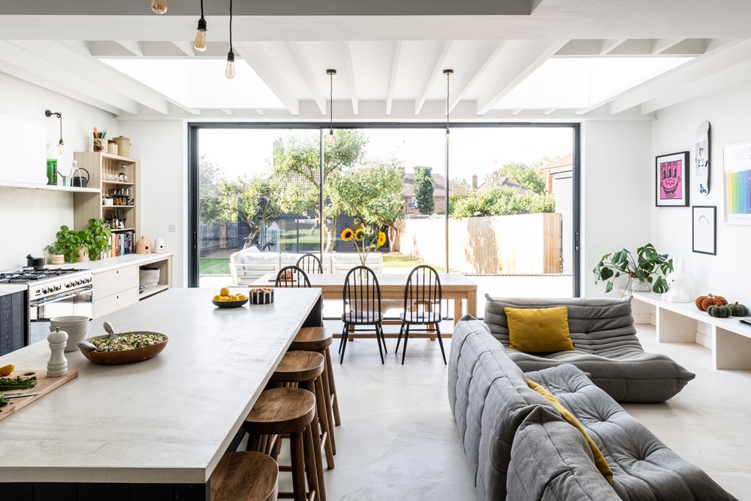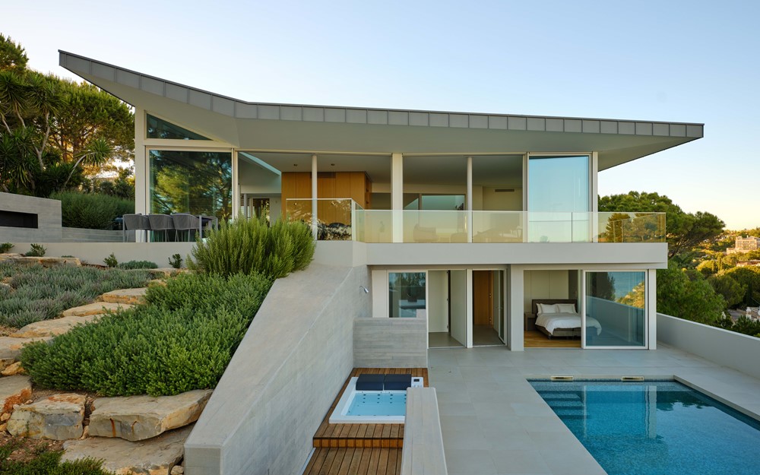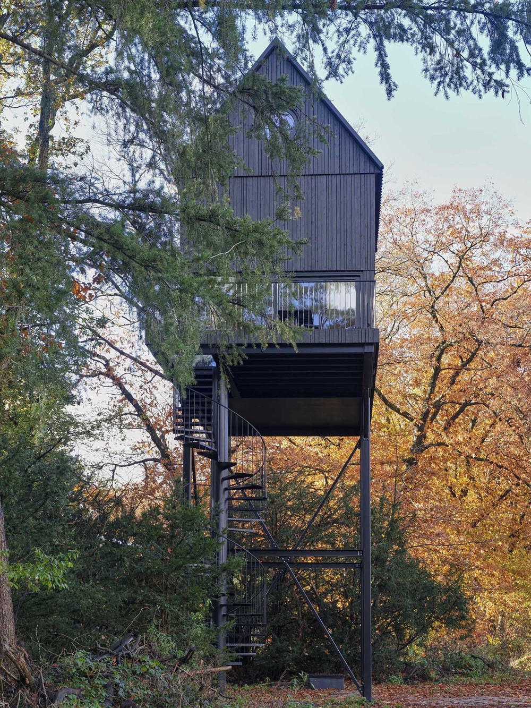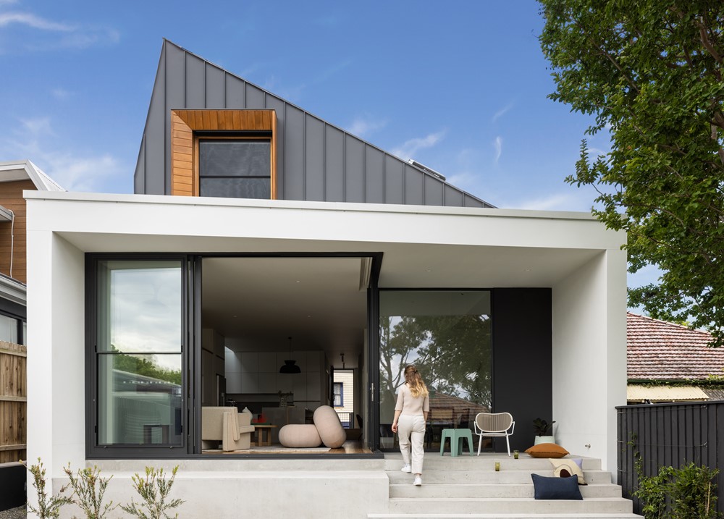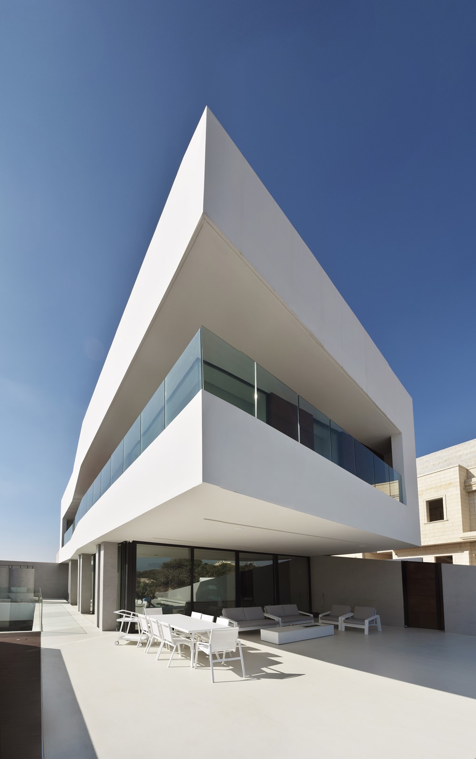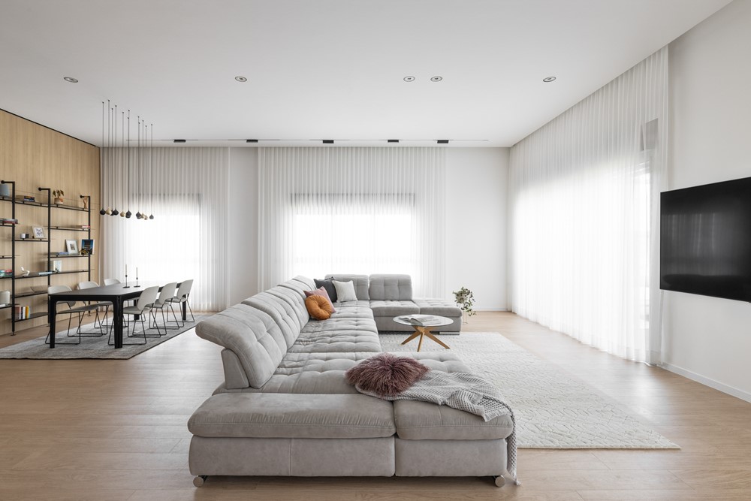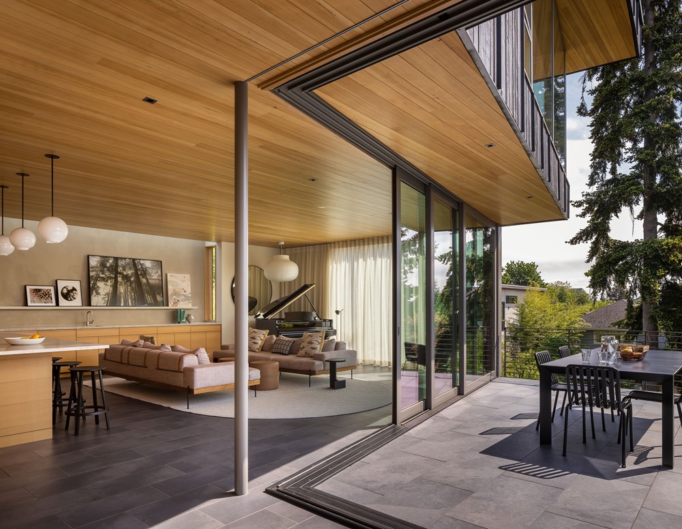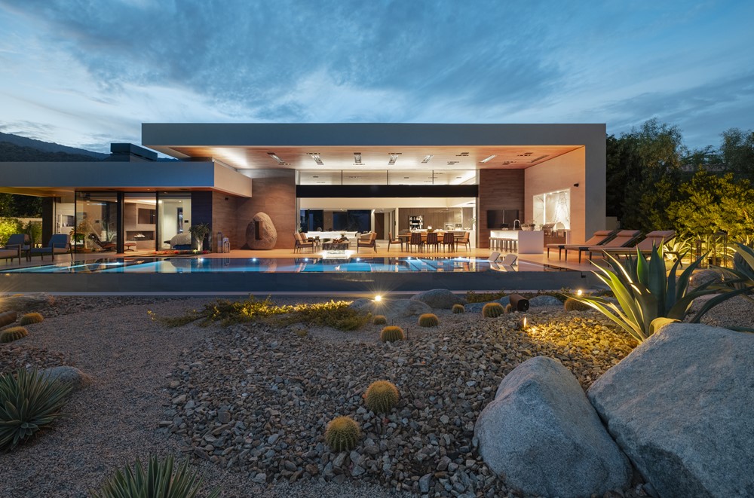Designed by Mareines Arquitetura, Wave House is located on the Tijucas Islands in Rio de Janeiro, on a plot 65 meters above sea level, on a steep granite monolith. The orientation means that the residence has views only of the sea and the sky, complemented by the sound of the water, wind, birds and the collision of boat hulls with the ocean waves. Photography by Leonardo Finotti and Jacques Paul Barthelemy (drone).
Tag Archives: bathroom
Healing Home by Noble Fit &Fun Connectin
Healing Home is a project designed by Noble Fit &Fun Connectin. A residence, fundamentally, is the tangible embodiment of the dweller’s life philosophy and personal style. It serves as the personalized habitat and emotional haven for urban elites. Taking Qingxi Garden, a villa cluster in the western suburbs of Shanghai, as an example, it nestled amidst high-end communities like Tan Gong, Ming Yuan, and Lv Gu not only signifies the living standards of Shanghai’s top-tier affluent individuals but also stands as their distinctive interpretation and self-expression of a high-quality lifestyle.
Raw House by Amos Goldreich Architecture
Raw House is a project designed by Amos Goldreich Architecture. Transforming this London Victorian terrace into a contemporary, practical and stylish family home not only provided a fresh start for the house; it’s also been a new beginning for the client, Suzanne, and her children. A collaboration between Amos Goldreich Architecture and the client as project manager, Raw House is a light-filled, spacious home that’s opened a new door for Suzanne. Photography by French + Tye.
Casa dos Mores by Marlene Uldschmidt Architects Studio
Casa dos Mores is a project designed by Marlene Uldschmidt Architects Studio, a single-wall house to shelter love from prying eyes. An outstanding lookout point at the peak of a cliff, with open views of the ocean and the infinite horizon, yet nestled within exuberant vegetation and sheltered from the elements and the prying eyes of majestic trees. The house is pure serenity, filled with the scent of the sea and graced by the sound of wandering birds, it is as close as living on a permanent holiday feels like. Photography by Renee Kemps.
Buitenverblijf Nest by i29
Buitenverblijf Nest is a project designed i29 architects & NAMO Architecture. At national park the Hoge Veluwe (NL) lies an artistic incubator in the middle of nature: Buitenplaats Koningsweg. Dozens of artists and creative entrepreneurs live and work on this former barracks site. As part of a special project by the municipality of Arnhem, 11 folly’s in the woods have been developed here as holiday stays. The central theme of the project is ‘camouflage’, in reference to the history of the site. Photography by Jeroen Musch.
CDC House by Nick Bell Architects
We are often told that our designs are distinctive – CDC House by Nick Bell Architects in Sydney’s Inner West plays to this commentary well. Bold, brave and unique. This home, designed for a young family, transformed an early 1980s brick house that was dark, disconnected and claustrophobic, into a spacious and light-filled home for the family to thrive. Photography by Simon Whitbread.
Rikas by 3DM ARCHITECTURE
Rikas is home to a lively young couple and two children. From the very initial stages, the concept revolved around purity and boldness in design. The form of the building is essentially a reaction to the site on which it is situated, whereas the interiors were the tool used to bridge the gap between the aesthetic and function of the different spaces within the building. Photography by 3DM ARCHITECTURE.
Overlooking the Sea by Rema Architects
Overlooking the Sea is a project designed by Rema Architects. The luxurious 150 sqm penthouse with a 150 sqm balcony in Ashdod, Israel, was purchased by the couple in their 30s, while still living in one of the lower floor apartments in the building, looking to upgrade. The couple wanted an upgrade to a fun home to raise their family, host guests, and of course a pool, which is a significant upgrade. Photography by Idan Saidi.
Wallingford by Prentiss Balance Wickline Architects
Set in a dense Seattle neighborhood, this urban infill residence designed by Prentiss Balance Wickline Architects sits on a tight lot that slopes down from the street. The 3,300 square foot home for a family of five is carefully composed to navigate all constraints of the urban lot. The home is a composition of closed and open spaces that maintain privacy from adjacent neighbors and the street while opening to light and views of the surrounding natural environment. Photography by Andrew Pogue Photography.
.
Bighorn by Whipple Russell Architects
This project designed by Whipple Russell Architects was built adjacent to the Mountain Course in the Bighorn Golf Club, Palm Desert, California, in the foothills of the Santa Rosa Mountains. The design of the central living space has formed a theatrical proscenium, framing the desertscape scene of mountains, trees, and sky. Photography by William MacCollum.
