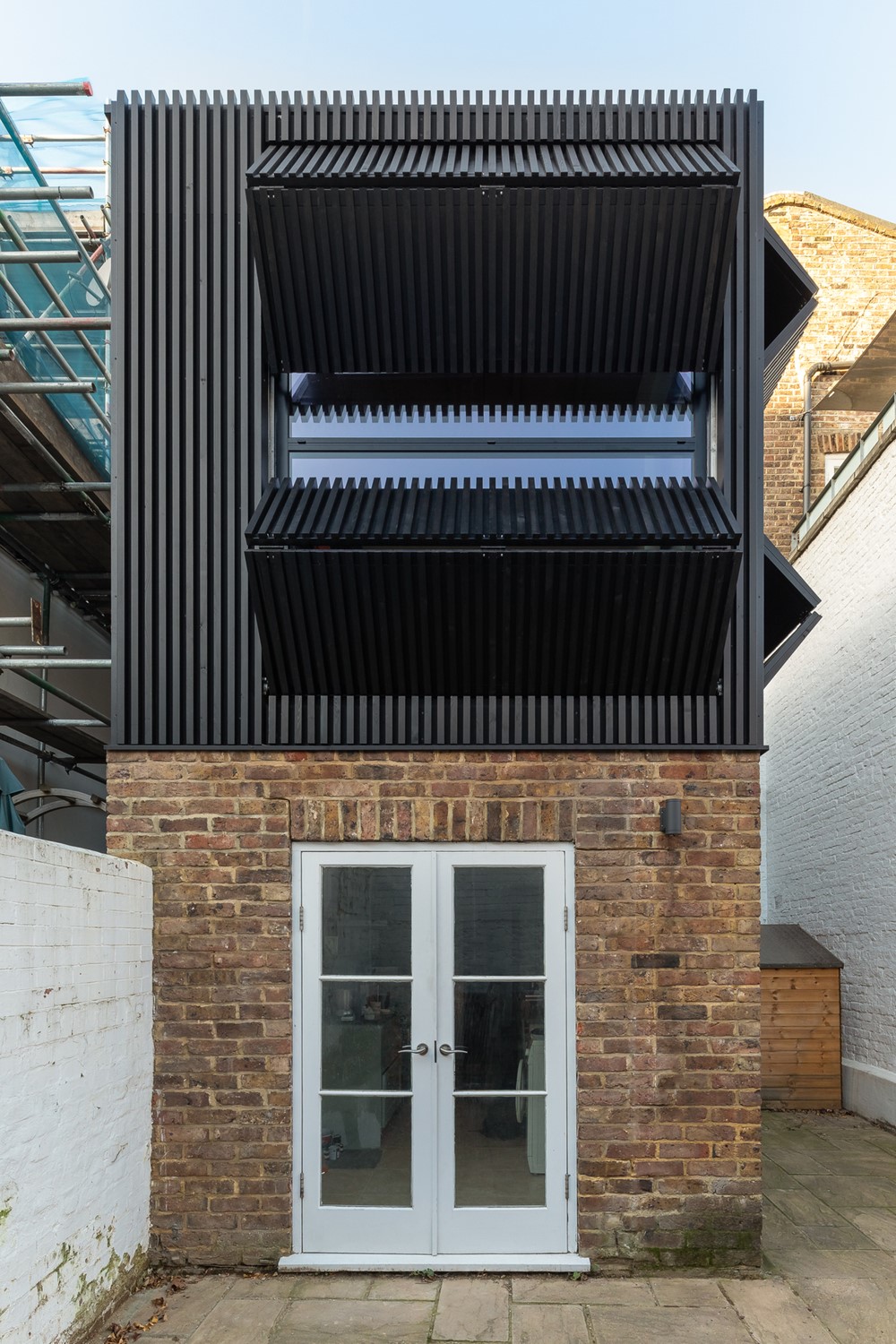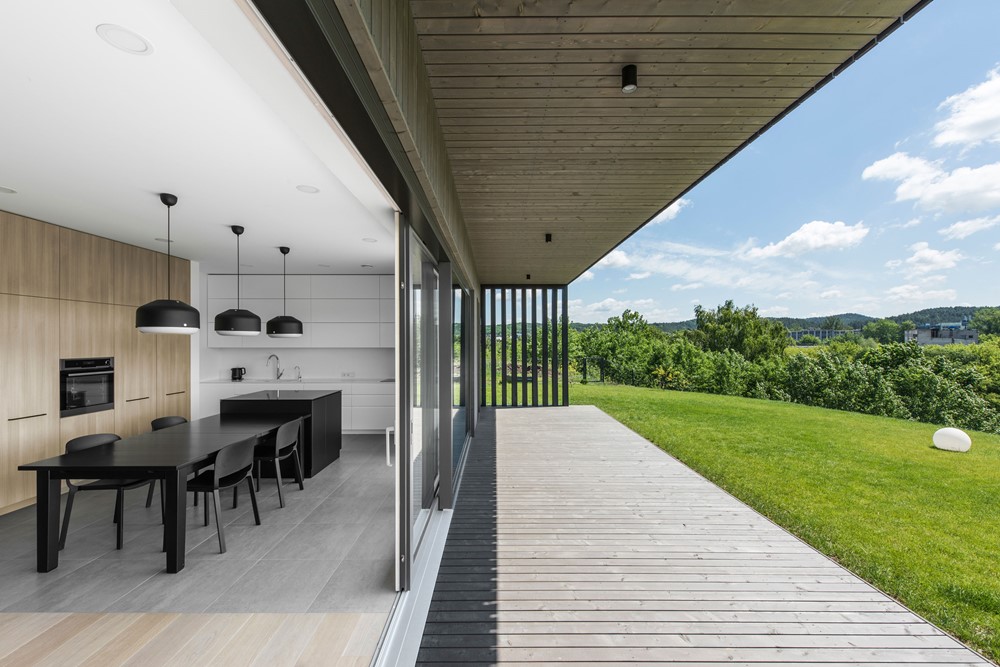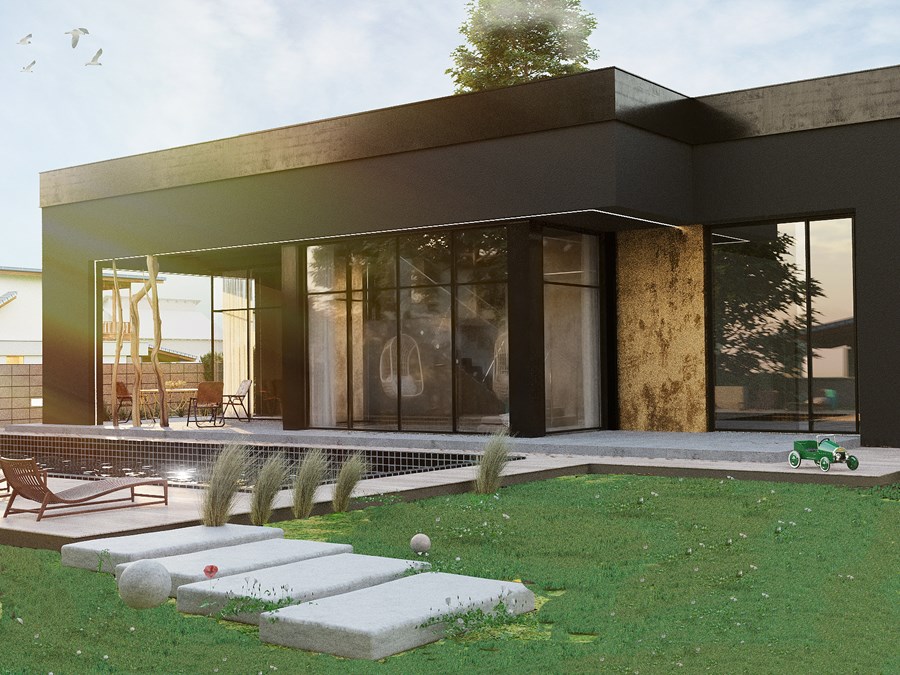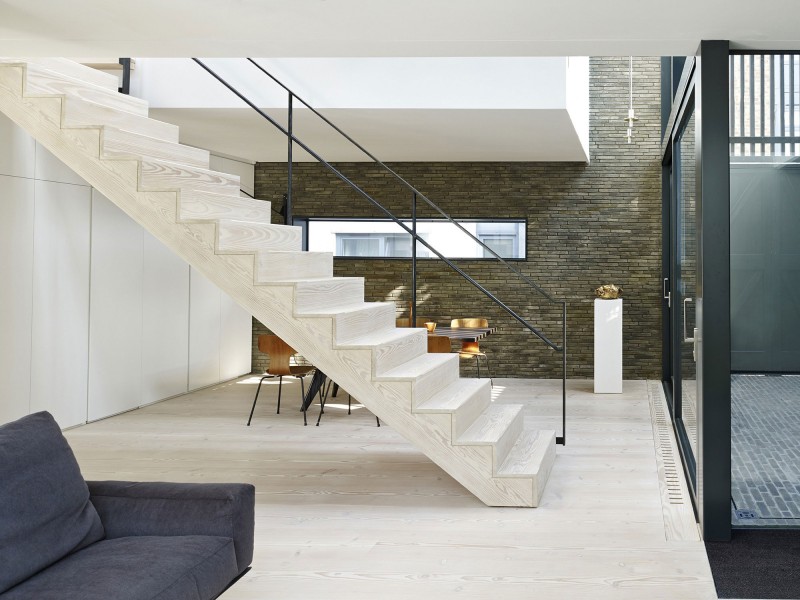Black Box designed by MATA Architects is a small first floor rear extension to a mid terrace Victorian era house in Islington, London. Our client, a professional couple, wanted a space that could function both as a home office and occasional guest bedroom with en suite bathroom. Photography by Peter Landers.
Black Box by MATA Architects
Leave a reply




