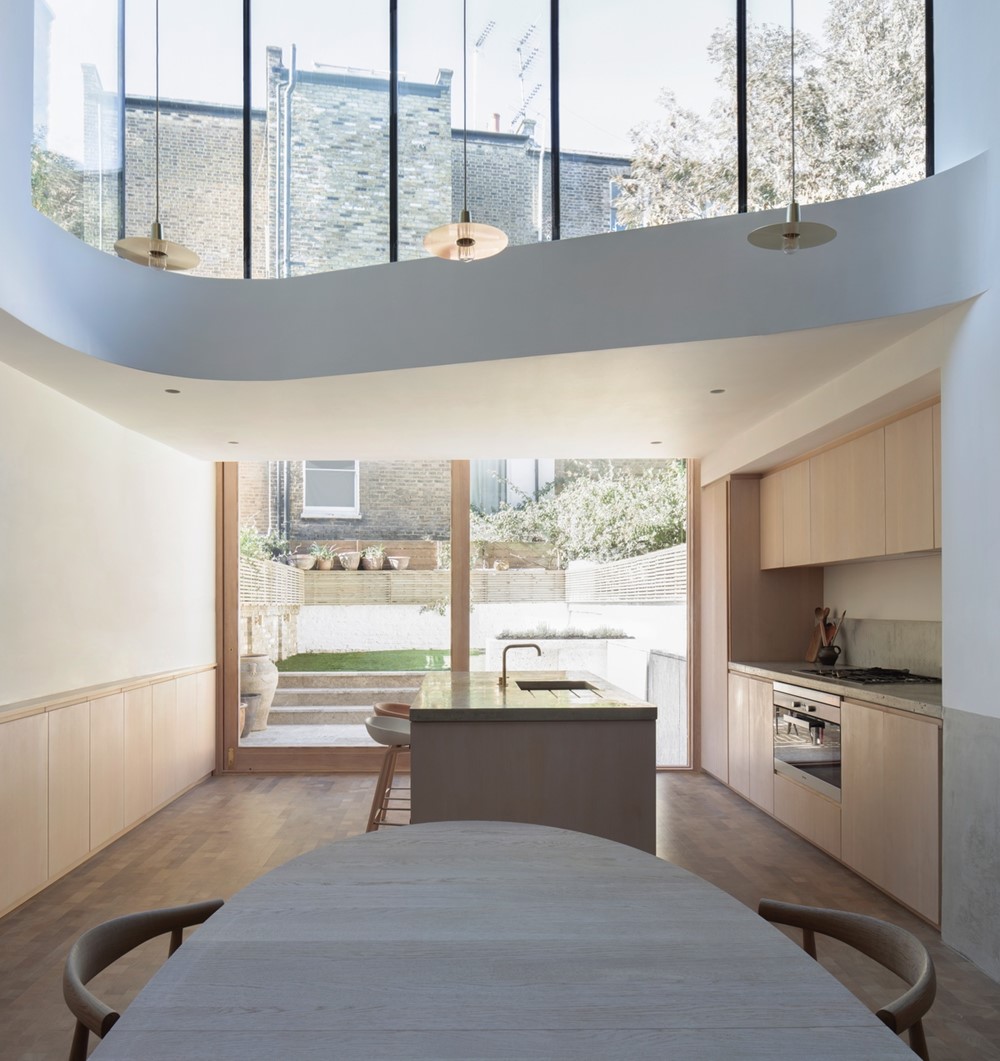Brook Green House is a project designed by Architecture for London. This mid-terrace Victorian house in Brook Green was reconfigured and extended to create a dramatic vertical space. An opening was formed in the floor at raised ground level, connecting the reception rooms with the kitchen and dining room below. A new douglas fir stair descends through this double-height volume, and the lowest three steps form part of the precast concrete work surface. Photography by Christian Brailey
Brook Green House by Architecture for London
Leave a reply

