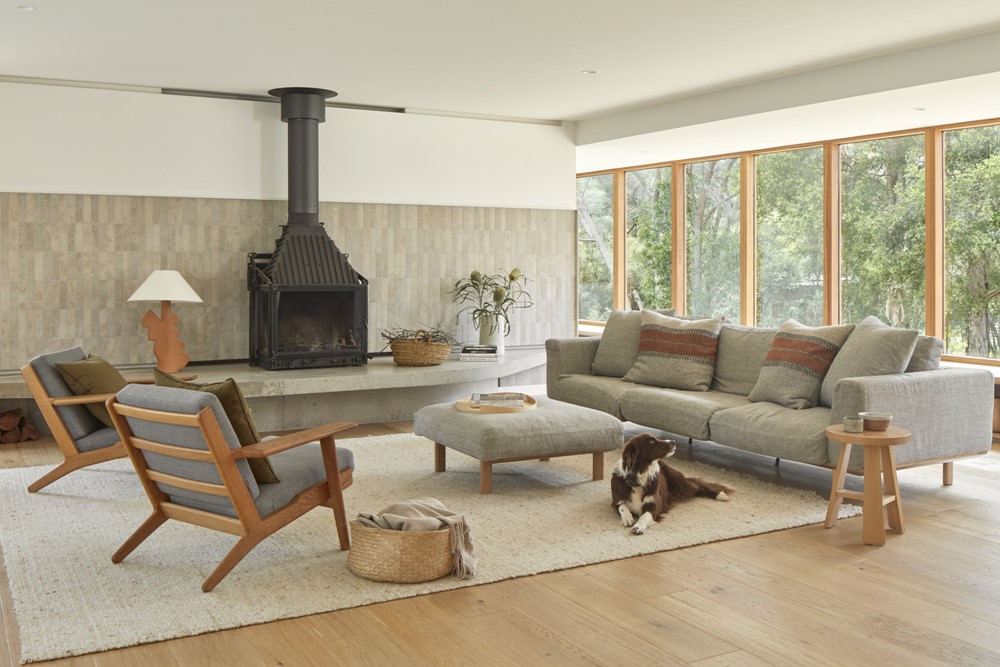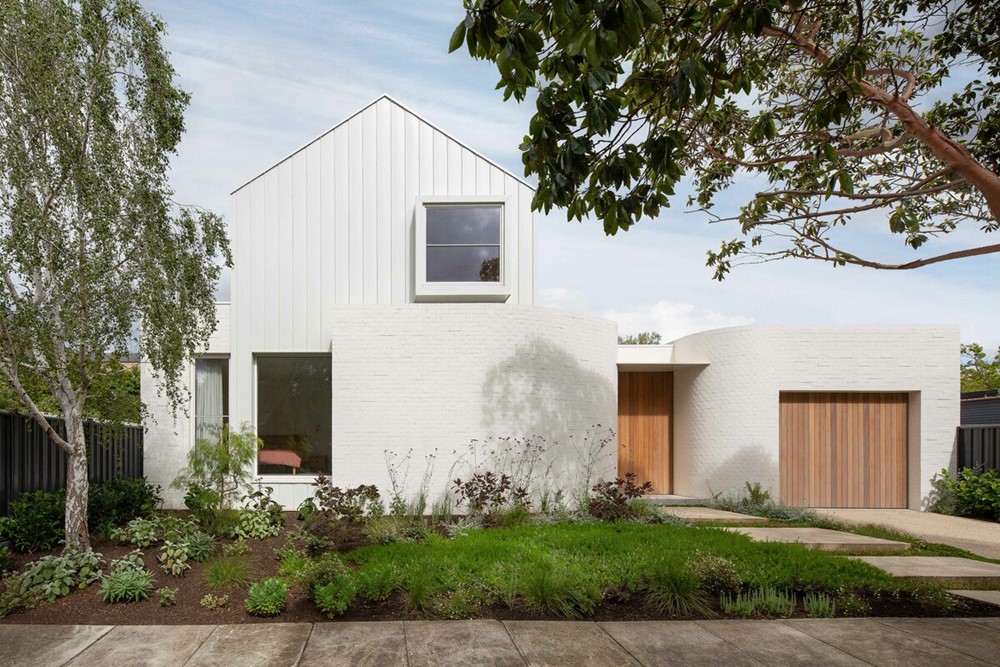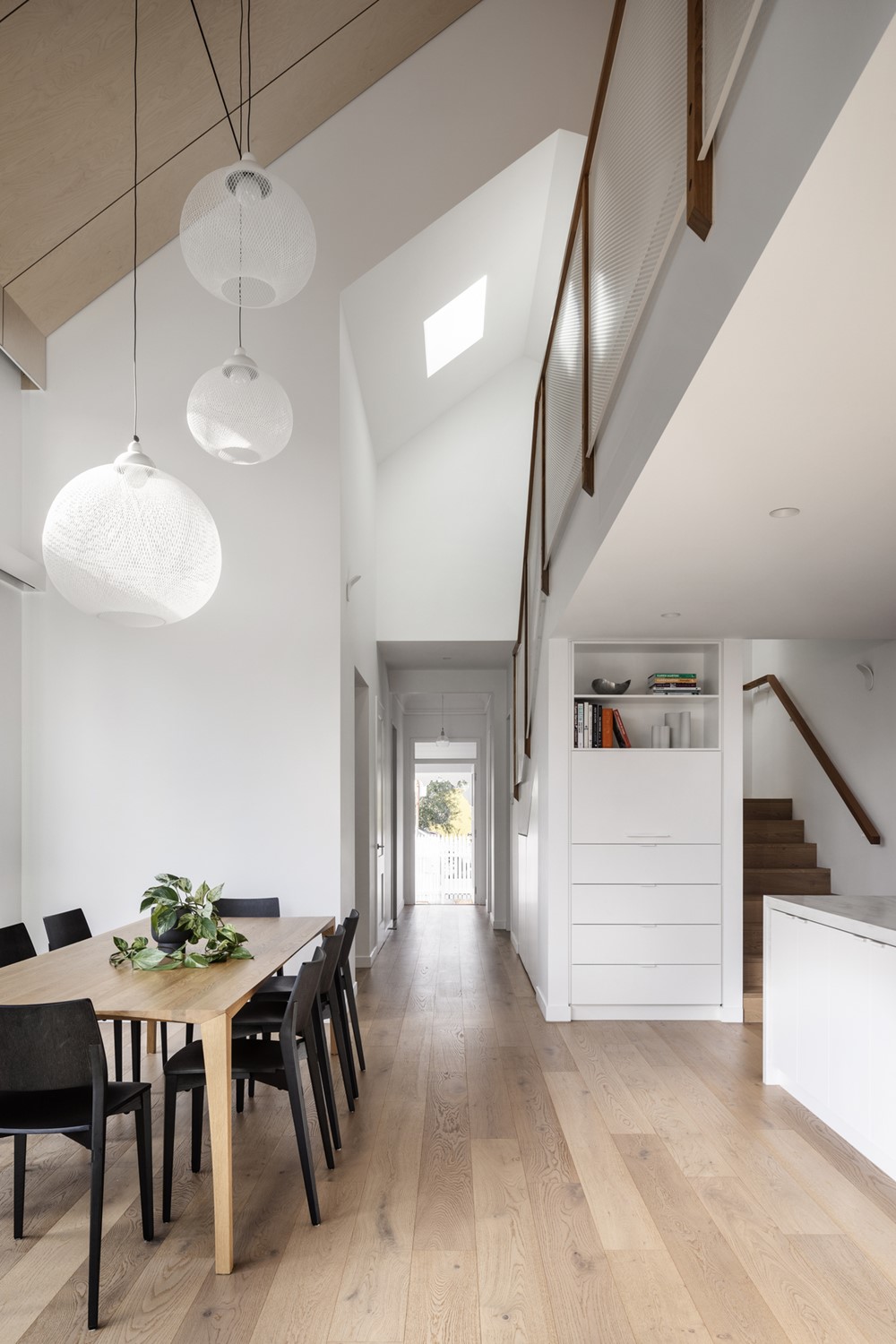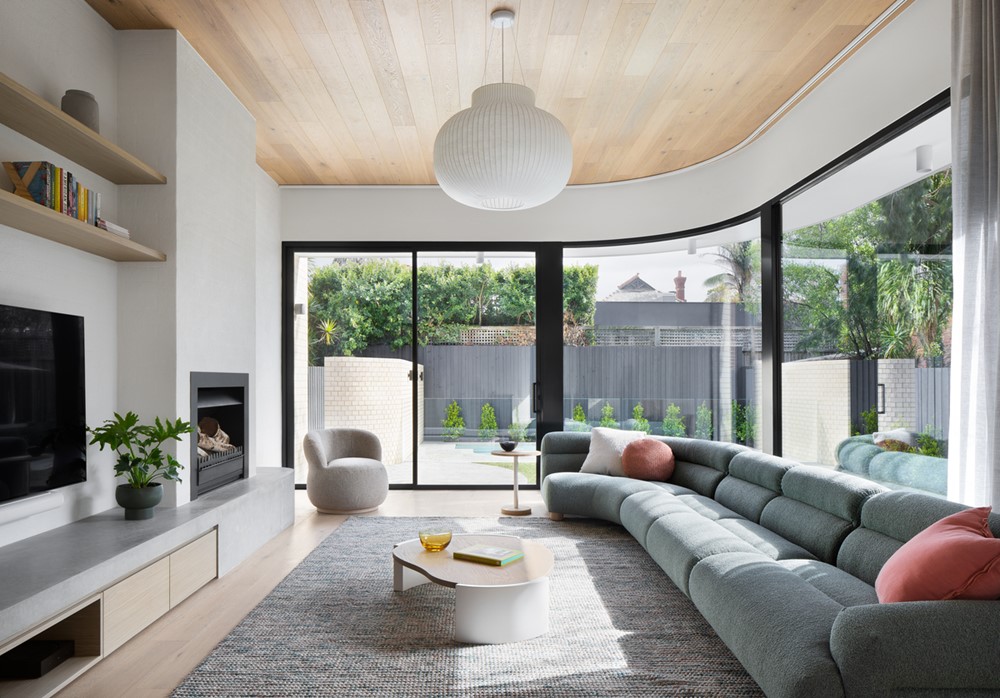Marine house designed by Bryant Alsop represents a moment in time when the world was re-evaluating itself. In late 2020 we were tasked with the project of reimagining a somewhat tired 1980s compact project home, into a lockdown, and potentially long-term family home for a family of six, we threw ourselves into the romance of all that a bush-inspired, yet sophisticated family home could be. Photography by Jack Lovel.
Tag Archives: Bryant Alsop
Xavier by Bryant Alsop
Xavier is a project designed by Bryant Alsop. Located at the end of a dead-end street, Xavier breaks away from its neighbourhood context by eliminating a front fence – a simple gesture that allows the site to spatially appropriate well beyond its title boundaries. The house then, in this context, becomes the physical barrier between the public and private realms – a layered, folding screen. Photography by Emily Bartlett.
.
Station by Bryant Alsop
The refurbishment and extension of this pretty timber house designed by Bryant Alsop for a young family of 4 was driven by the desire to create space and light on a restricted, inner-east site. Carefully balancing heritage, council and building reg requirements the completed design is light-filled, voluminous and provides successful family zoning. Photography by Dylan James
.
Golden Ash by Bryant Alsop
Golden Ash is a project designed by Bryant Alsop. The house was in disrepair. Cabinetry falling apart, leaking roofs, and a dead possum in the skylight! Initial thoughts were to do a minor upgrade but it quickly became apparent that this Edwardian gem needed a little more love and a complete makeover to create a long-term home for this busy family of five. Photography by Emily Bartlett.
.




