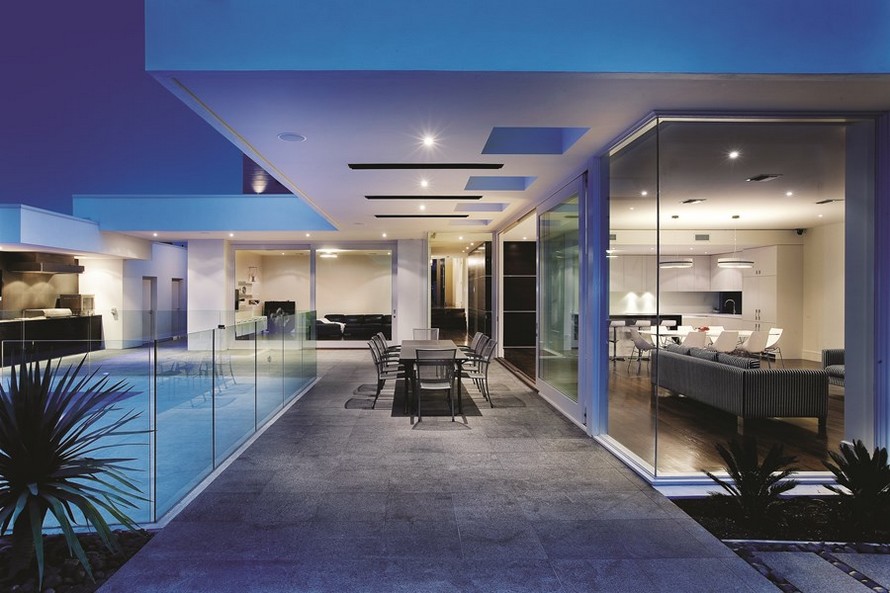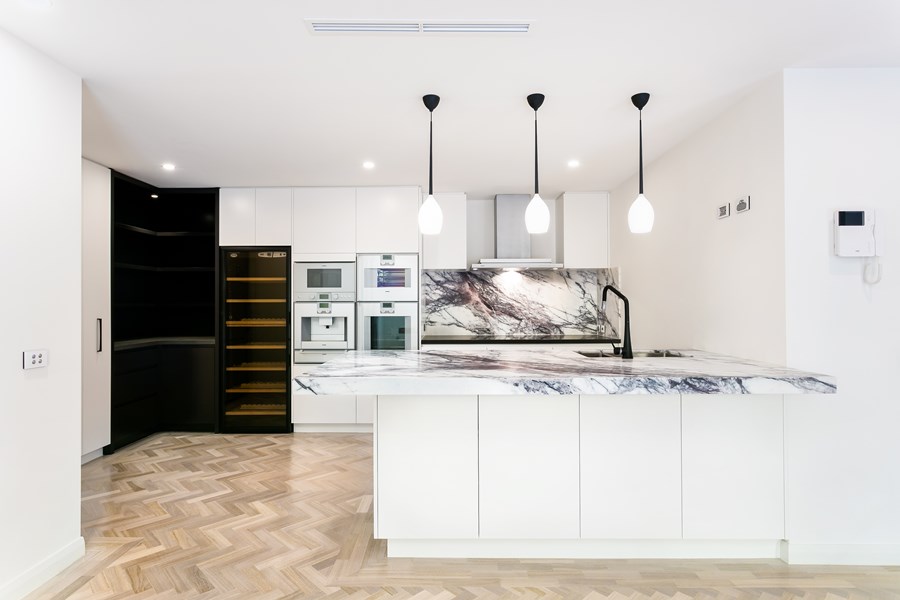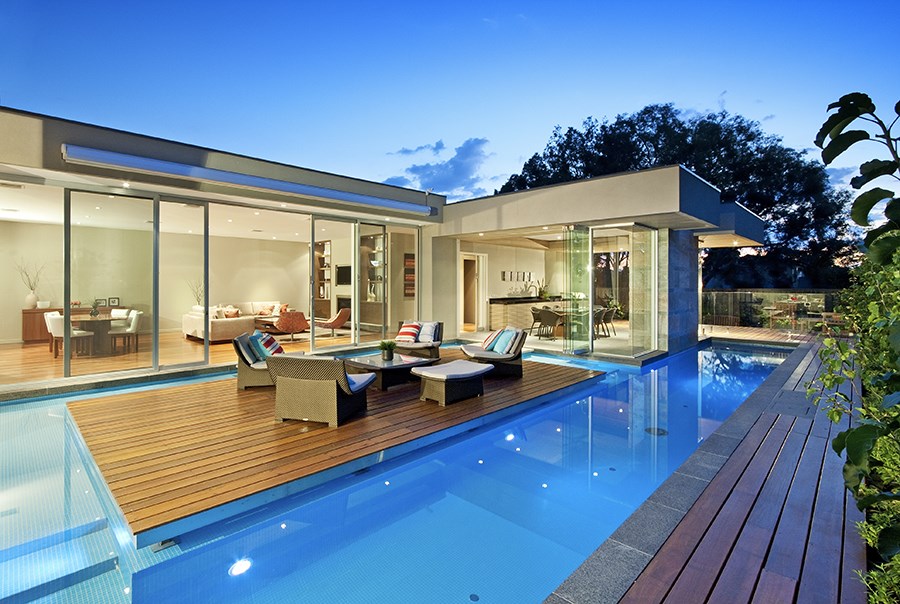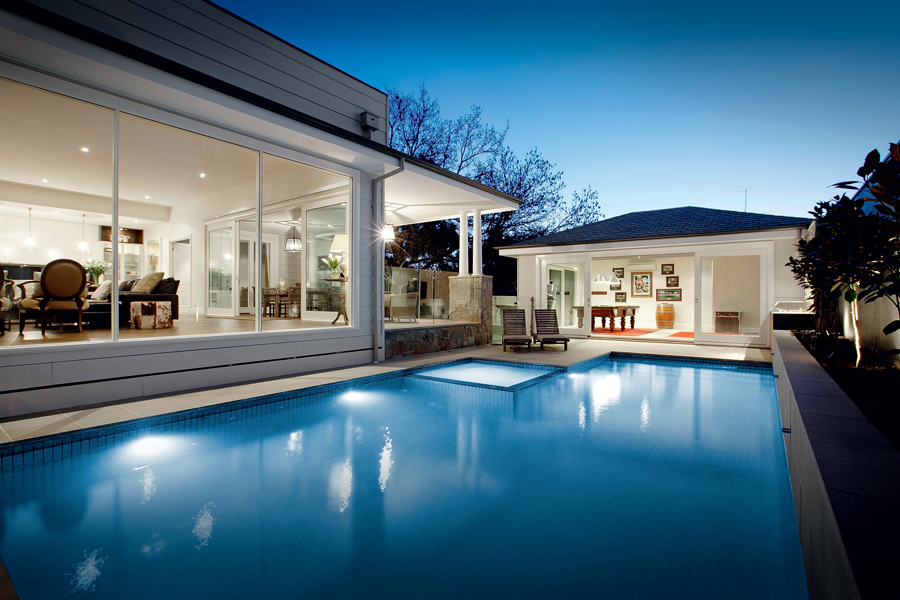An iconic CA Architecture home, this double storey Hawthorn home has it all. Dark timber polished floorboards run throughout the luxurious finished home. An underground cellar further accentuates the feeling of luxury, which extends outdoors to the unique c shaped pool house and L shaped custom swimming pool designed and built by Integrated Pools complete with a stunning pool house.
Tag Archives: CA Architecture
South Yarra Renovation by CA Architecture
Complete interior redesign by CA Architecture of a dated apartment. The herringbone cherry wood parquetry floor was retained and with a clever liming, given a fresh face and complete new feel. Dark, space-consuming features were striped back and three small bedrooms became two to cater for a truly luxurious grand master en suite and timber walk-in robe.
Canterbury by Canny
Canterbury is a family home custom designed by CA Architecture features 3 bedrooms (each with their own ensuite), study, powder room, sitting room, basement cellar and large alfresco area.
Glen Iris by Canny
Glen Iris by Canny is a double storey Hamptons style home was custom designed by CA Architecture, with large open plan living, dining and kitchen spaces, complete with a striking glass splash back. This home also has a luxurious wine cellar and an outdoor entertainment area which overlooks a large custom swimming pool designed and built by Integrated Pools.
Kew house by Canny
A spacious renovation and extension designed by CA Architecture, reconfigured and extended this home to a four bedroom double storey home.





