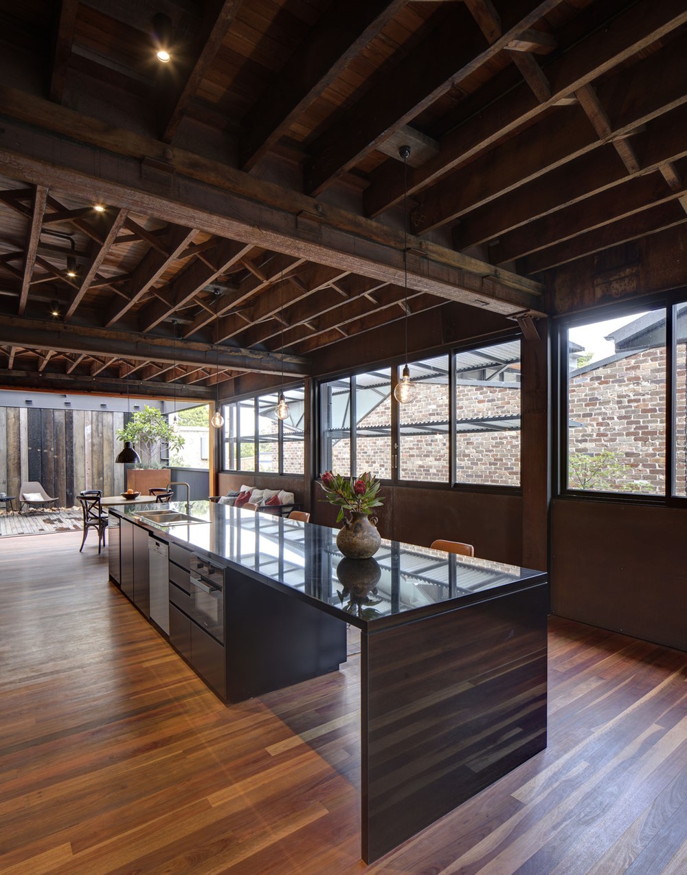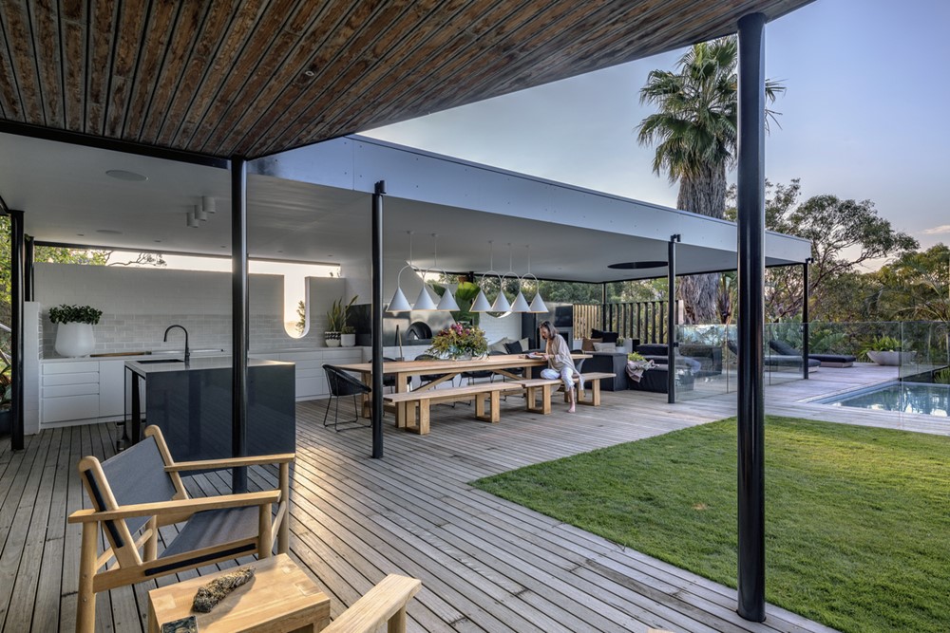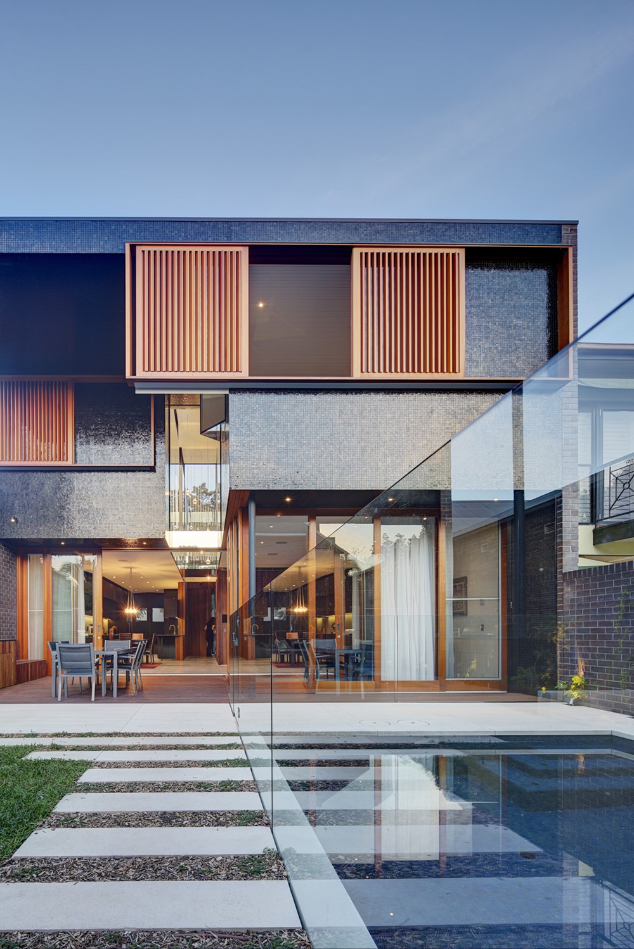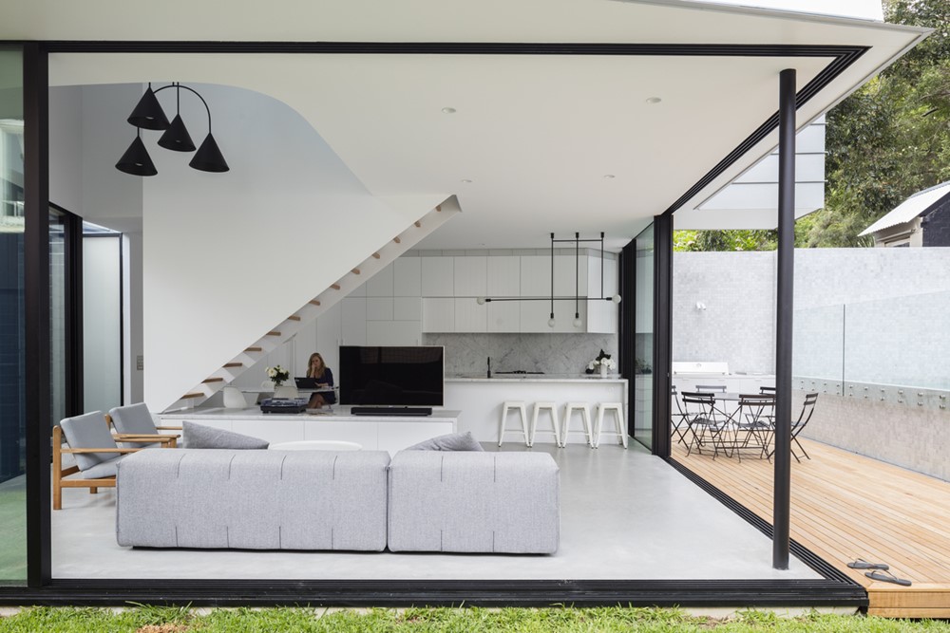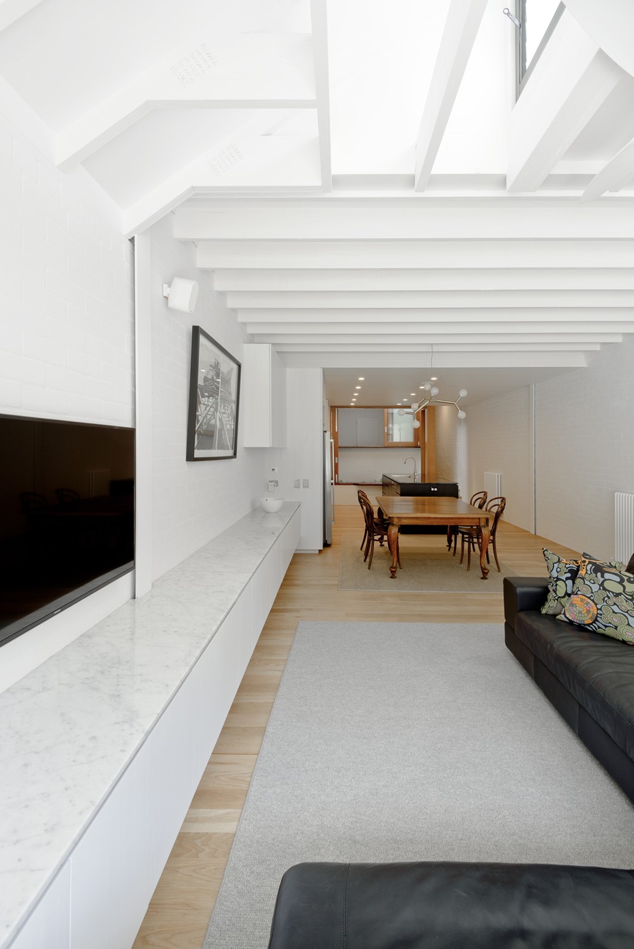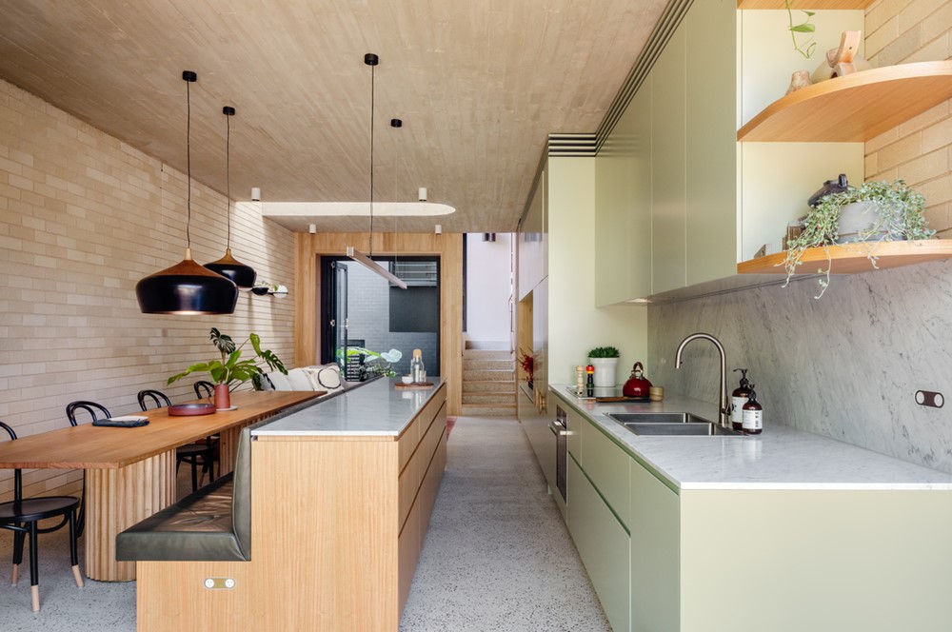The ambition for 102 The Mill designed by Carter Williamson Architects was to preserve the industrial and varied history of Balmain whilst creating an inspiring and generous home. It’s vital for our suburbs to grow and change, however there are opportunities to balance the use of existing industrial materials with a sensitive selection of new elements that continue to tell the story of the suburb, whilst adapting to new uses. Photography by Brett Boardman.
.
