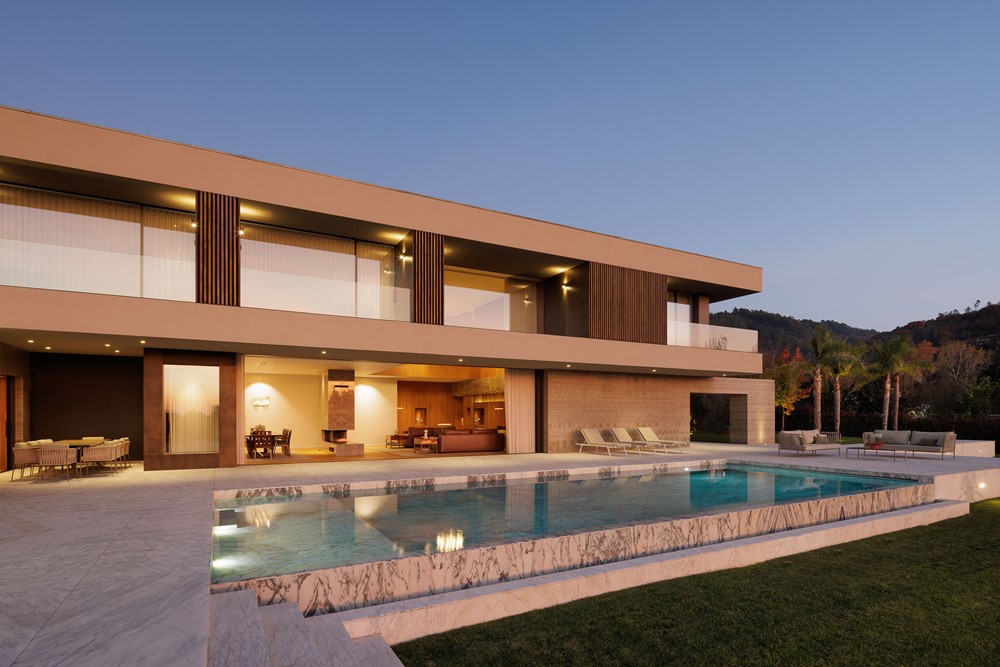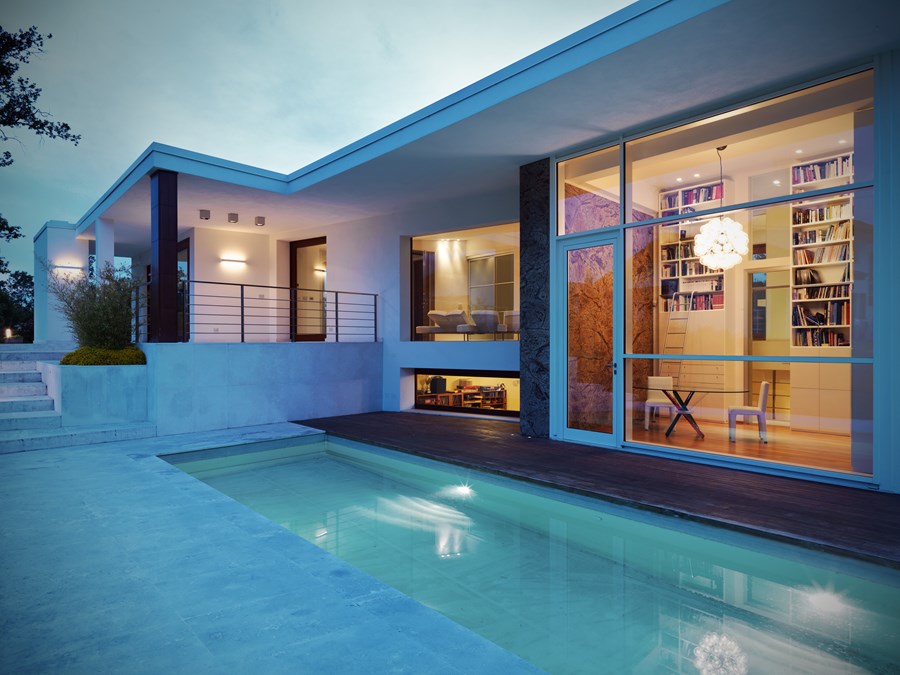Designed by L2C ARQUITETURA for a family of five, the D house hides its structural complexity through its volumetric simplicity. Large boxes placed on the highest part of the land organize the interior and outdoor space through their layout and orientation. Photography by Ivo Tavares Studio.
.


