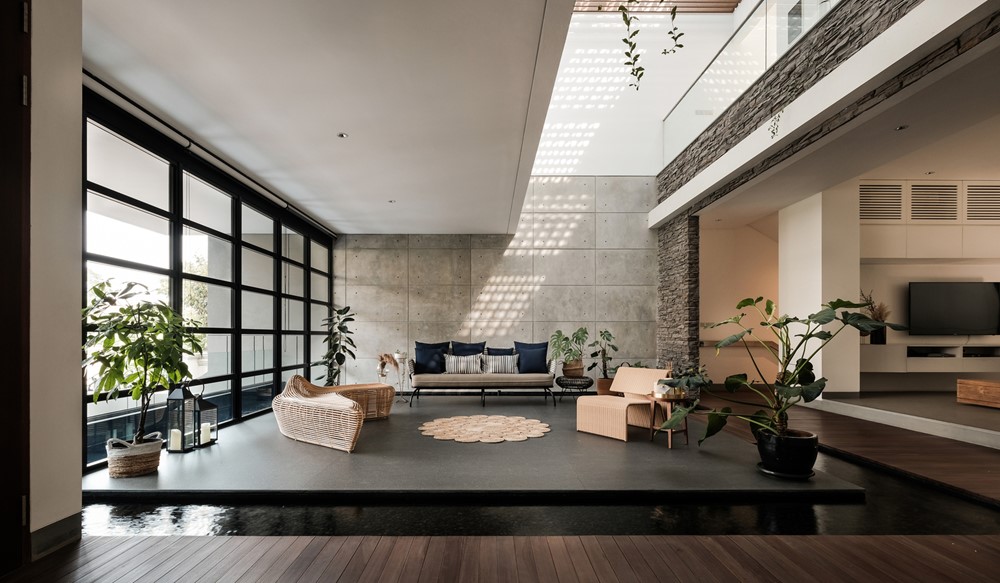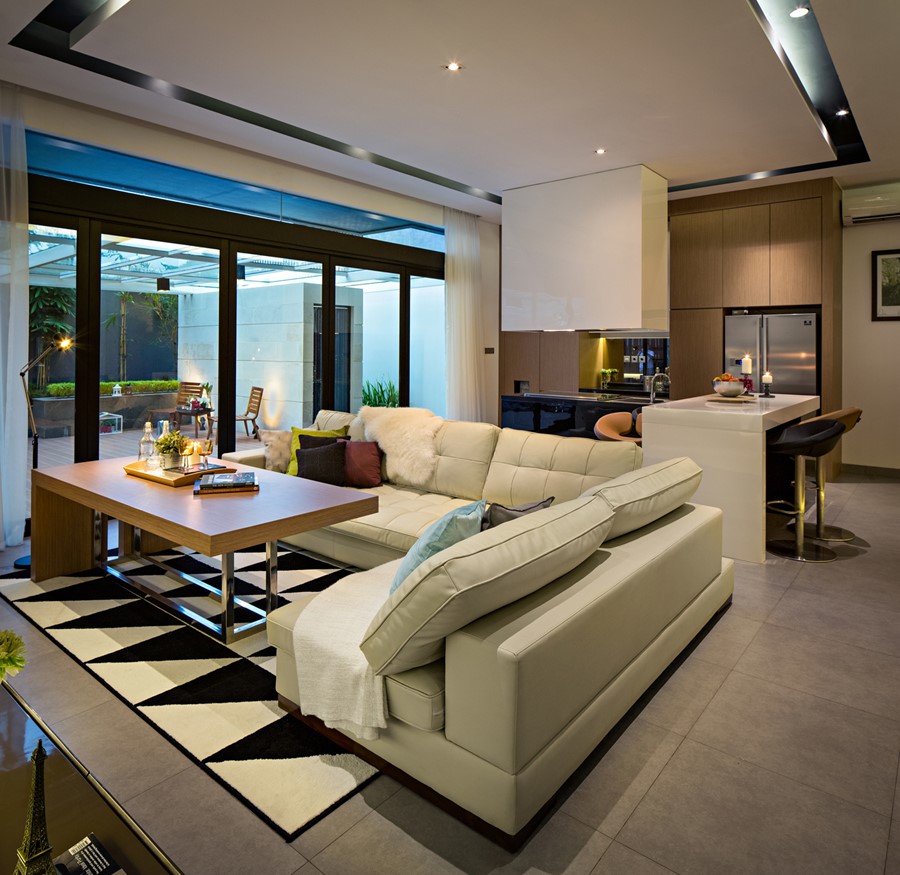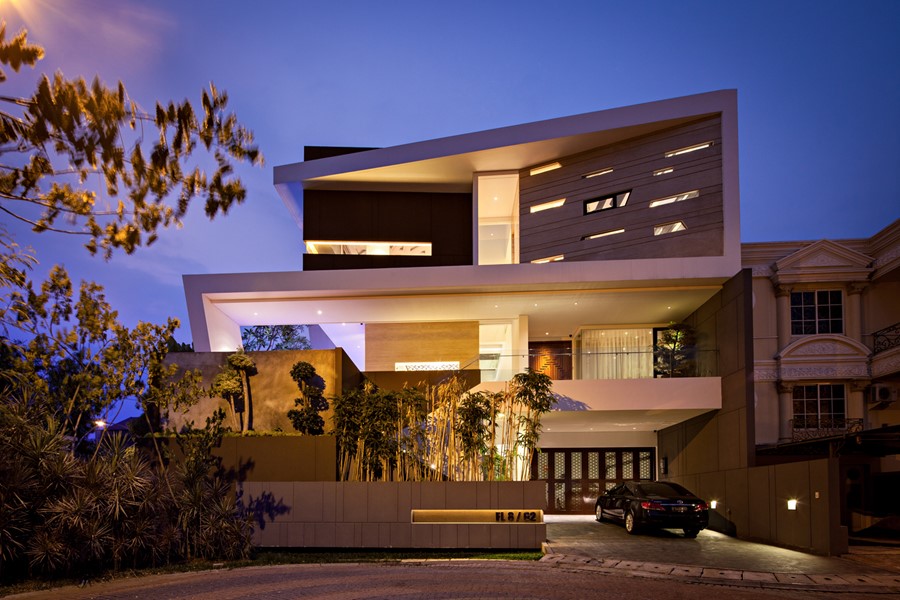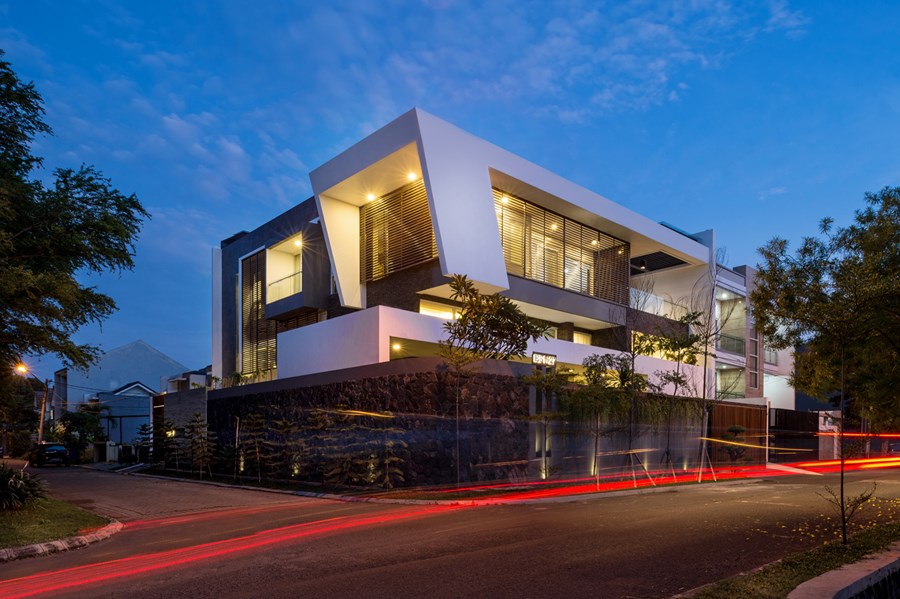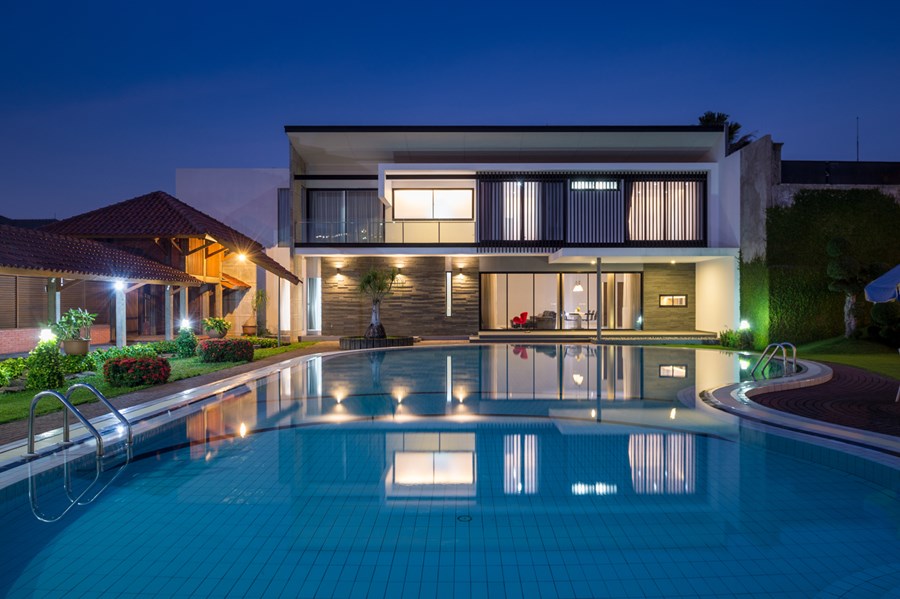DL House is a project designed by DP+HS architects in 2017, covers an area of 680 m2 and is located in Indonesia. Photography by Don Pieto.
Tag Archives: DP+HS architects
R+E House by DP+HS architects
Located in a residential area in West Jakarta, Indonesia, this house occupies a 300 sqm plot of land. Inhabited by a small young family with 2 kids, it was made with careful attention to owner’s family activities during the course of the day. Don Pieto and Henny Suwardi of DP+HS Architects emphasize interlocking space to connect different activities between spaces.
S+I House by DP+HS architects
S+I House is a project designed by DP+HS architects in 2015, covers an area of 600sqm and is located in Jakarta, Indonesia.
F+W House by DP+HS architects
F+W House is a project designed in 2014 by DP+HS architects, covers an area of 720 sqm and is located in Jakarta, Indonesia.
B+M House by DP+HS architects
B+M House is a project designed by DP+HS architects in 2015, covers an area of 805sqm and is located in Jakarta, Indonesia.
D+S House by DP+HS architects
D+S House was designed in 2013 by DP+HS architects, covers an area of 557 sqm and is located in Jakarta, Indonesia.
