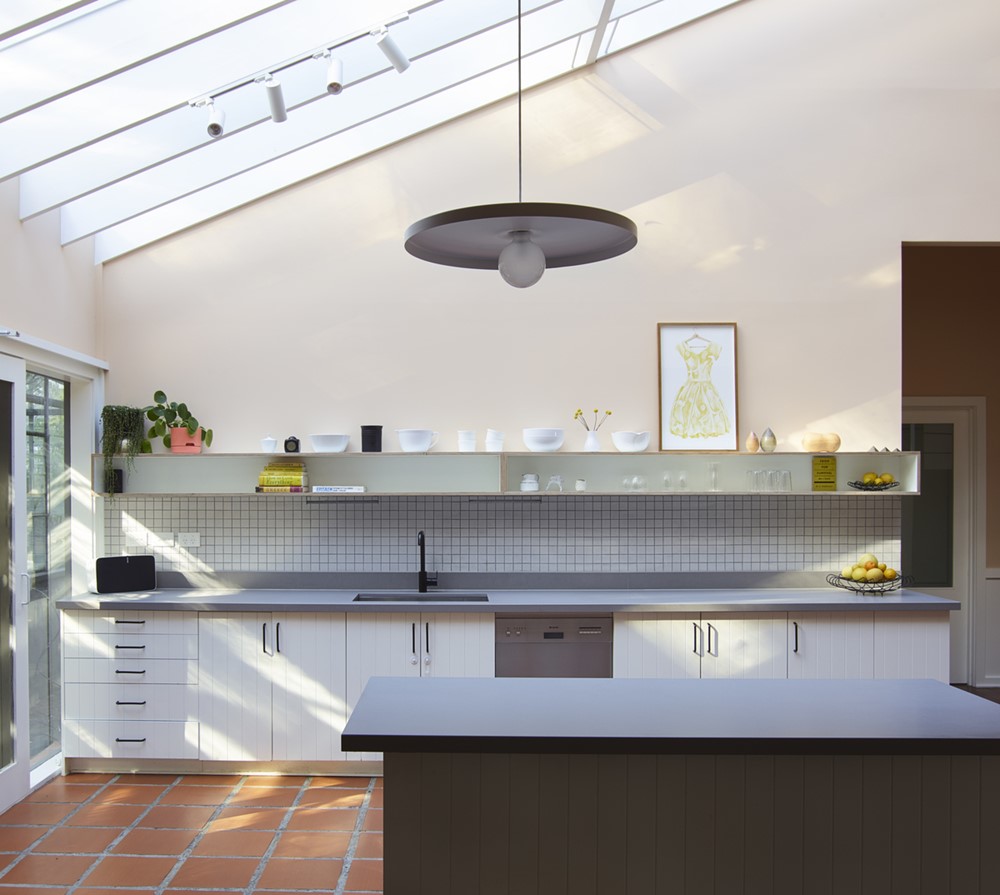Kew Courtyard is a forever home for a creative couple designed by Drawing Room Architecture. The house supports their mutual love of entertaining, art, gardening and mid century architecture. The site was a previously subdivided one being only 7m wide yet over 45m long with north following the long side of the site. Photography by Daniel Fuge.
.


