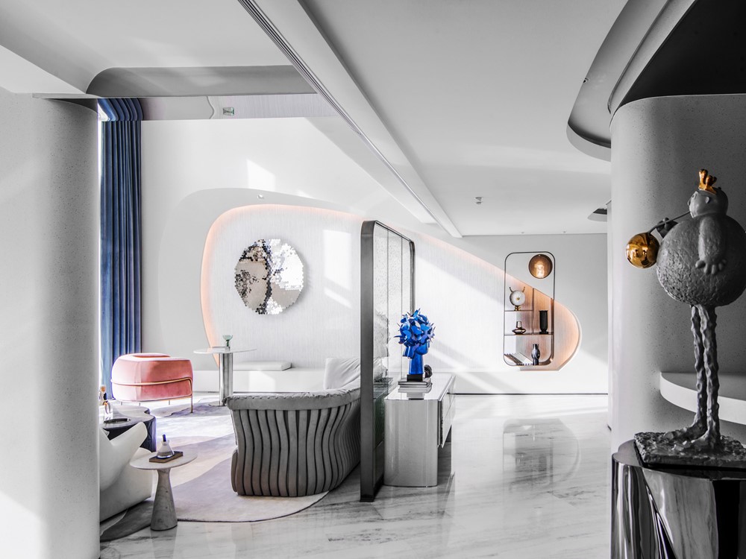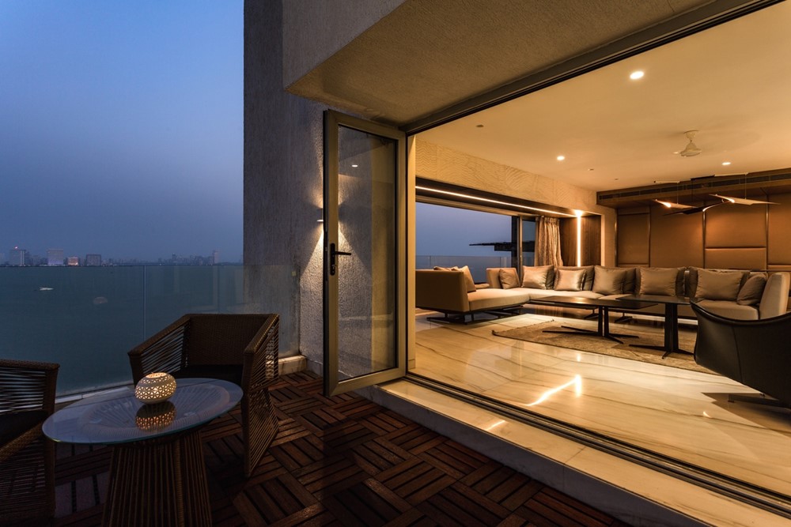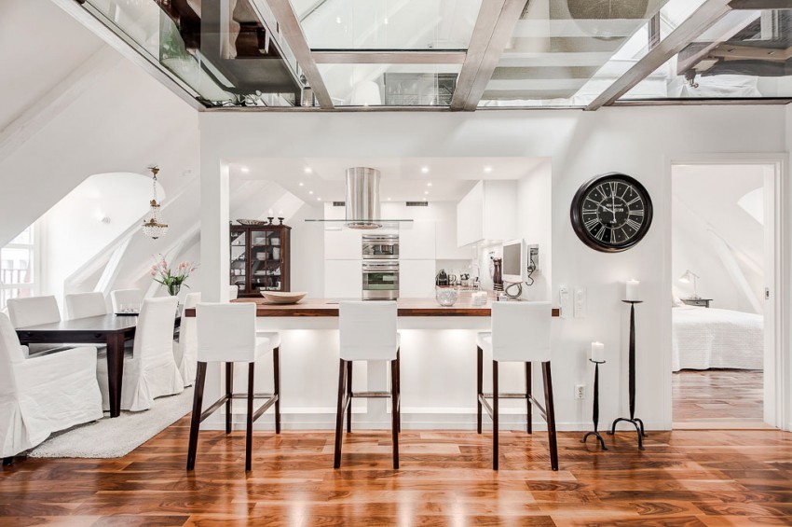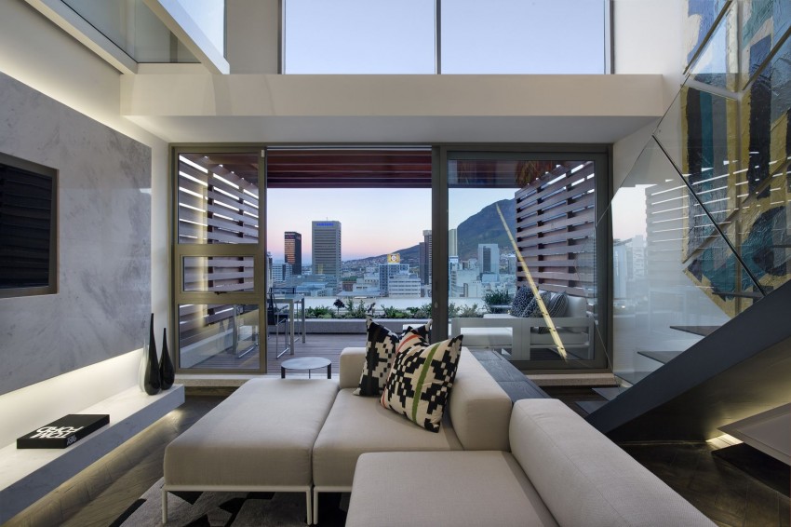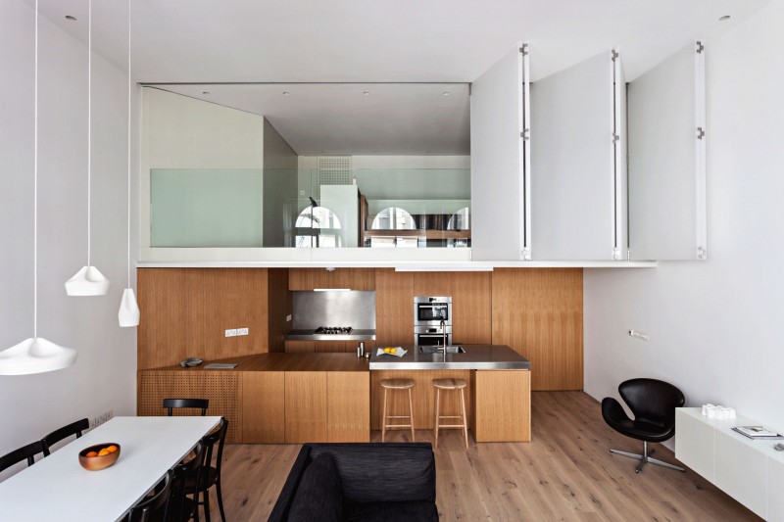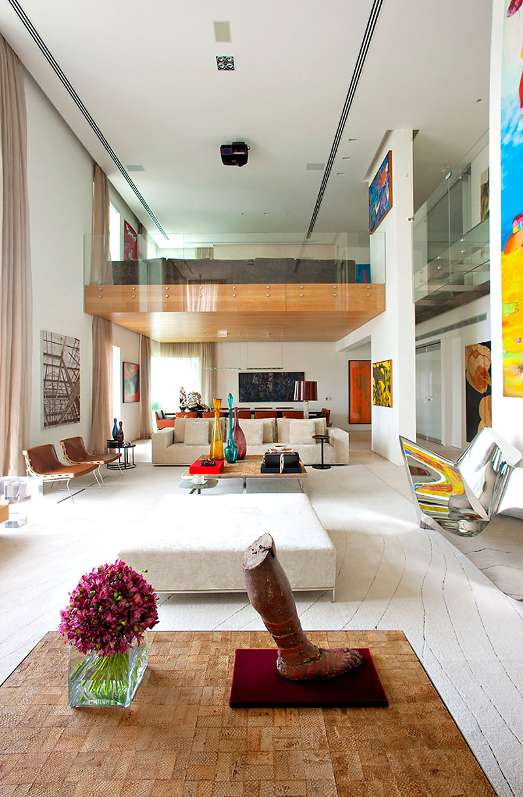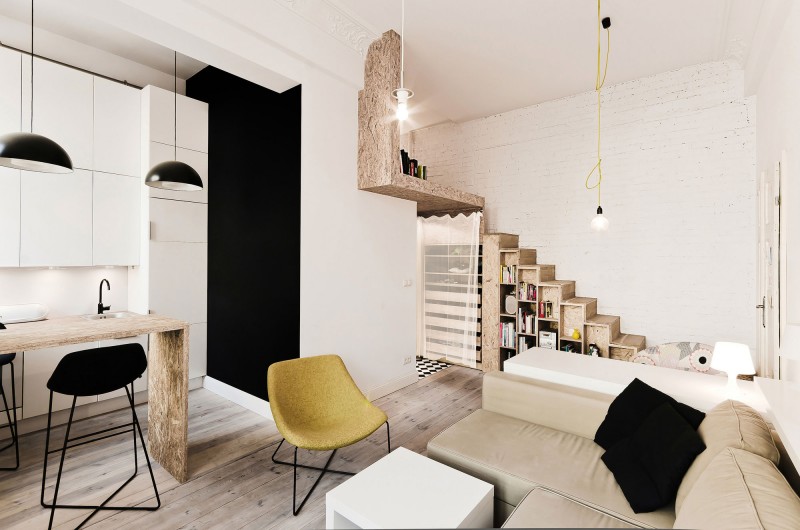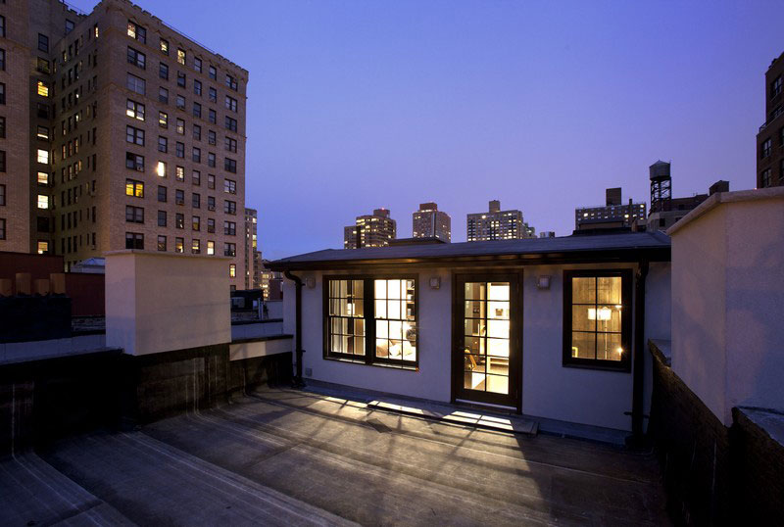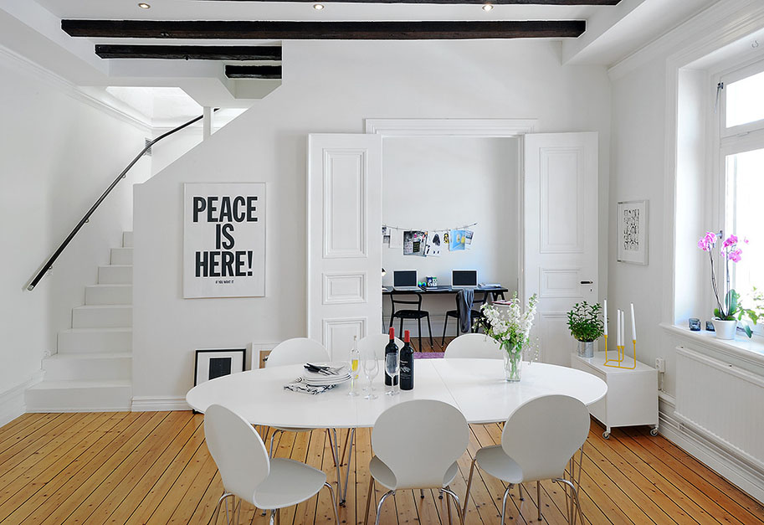Situated between the southern end of the scenic Qinglv Road and Gongbei Customs Checkpoint, Yanlord Marina Center enjoys good views of Macau in vicinity and Hong Kong on horizon. Yanlord Marina Center, a 600m long building complex along Qinglv Road, is poised to create a lasting impression with a series of full-blown sails, forming a new icon of the coastal city.
.
