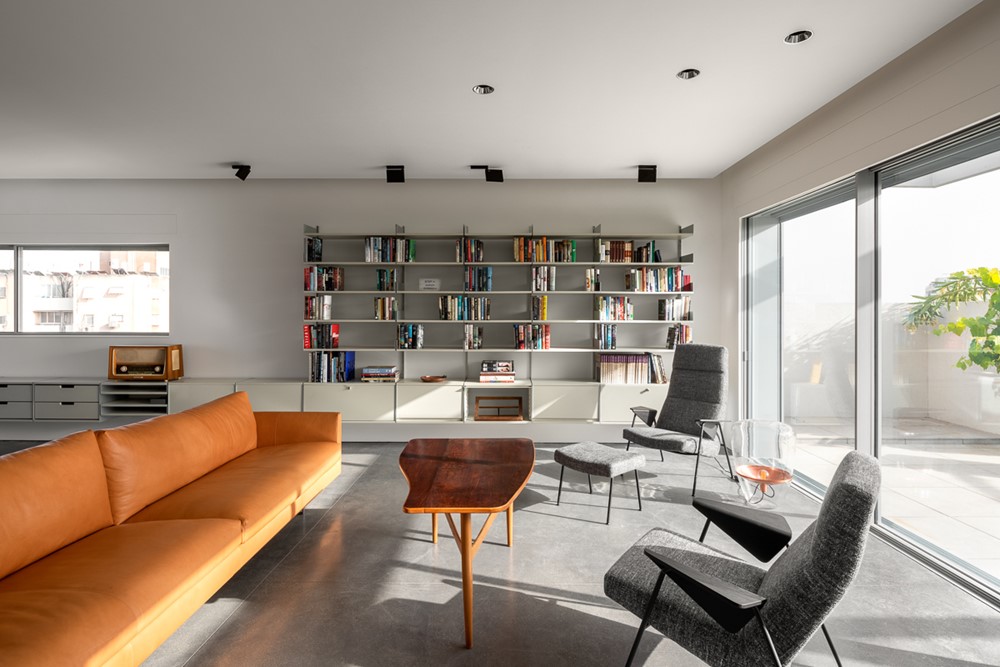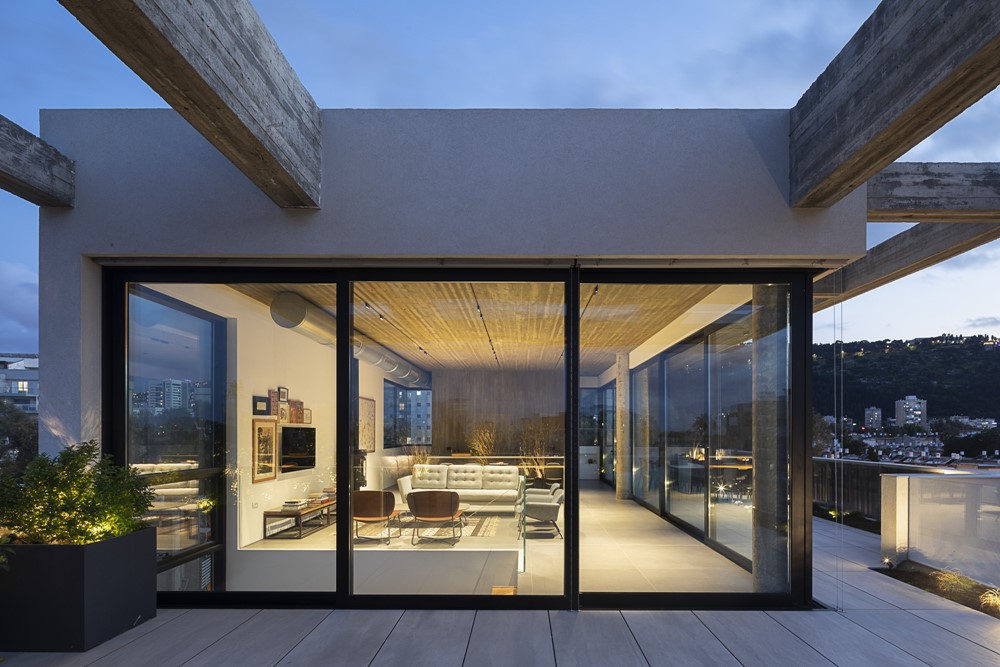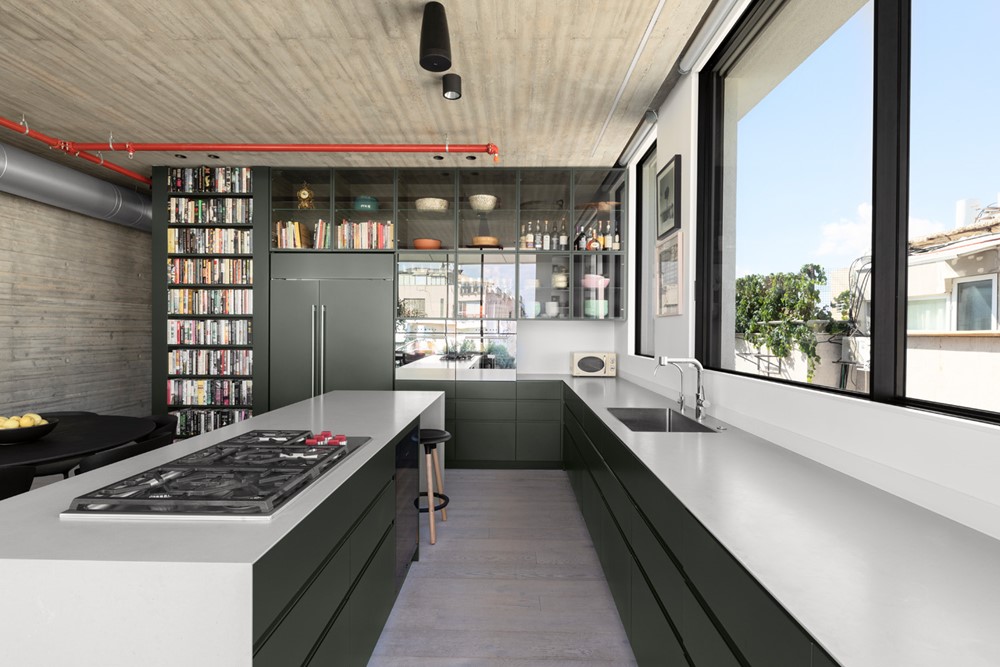A design-enthusiast couple, who share their time between Israel and Europe, acquired a 200-m2 apartment in Kiryat Ono, a satellite town of Tel Aviv. The apartment was built on the top floor of an extension to an existing building, as part of the national plan for urban renewal “Tama 38”. Following its acquisition, the indoor spaces were re-designed by Erez Shani Architecture in order to comply with the couple’s needs. The chosen design style asked to introduce European modernism with contemporary Israeli design, using industrial materials which make a dominant – yet neutral and minimalist – background to the unique furniture and accessories brought from Switzerland. The entire apartment was paved with polished concrete, and the kitchen was manufactured from all white-colored carpentry, with one dominant façade of an olive-tree veneer. Photography by tal nisim.
.



