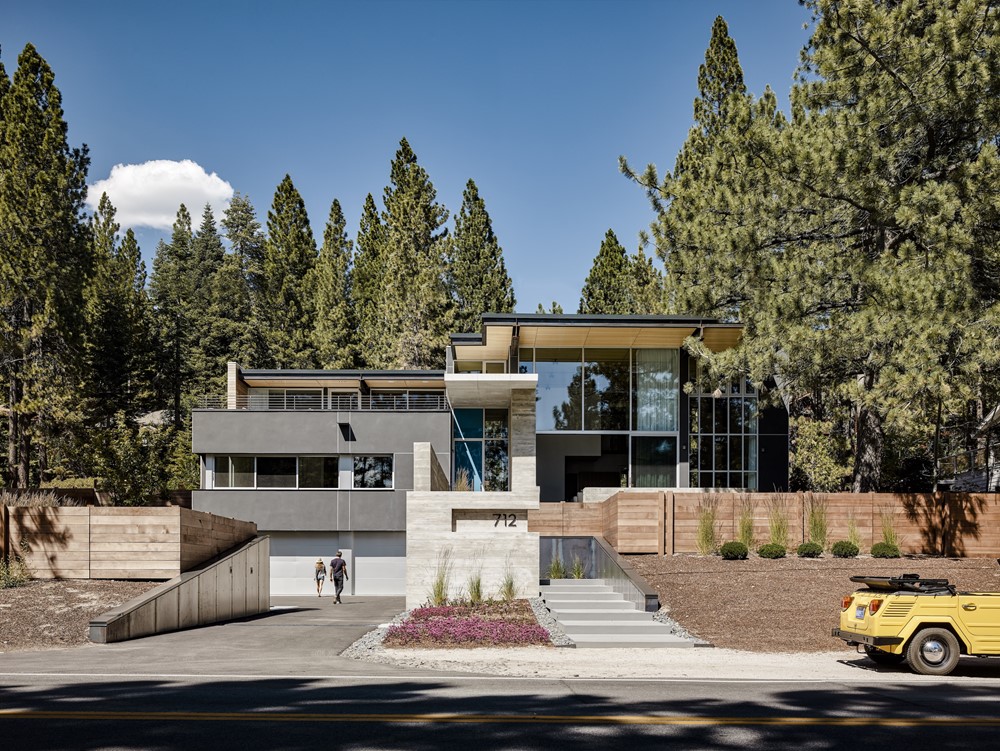Forest House is a project designed by Faulkner Architects. A luxuriant forest of Jeffrey and sugar pine mixed with white and red fir covers this two-acre site at roughly 6,300 feet above sea level in the Martis Valley near the north shore of Lake Tahoe. Gently sloped, the site falls toward the south with views to the Northstar California ski resort. The simple rectangular plan is placed to minimize impact on the site, leaving a three-dimensional screen of 115 trees 60 to 90 feet tall surrounding it. The smaller second level contains sleeping rooms. Photography by Joe Fletcher Photography.
.



