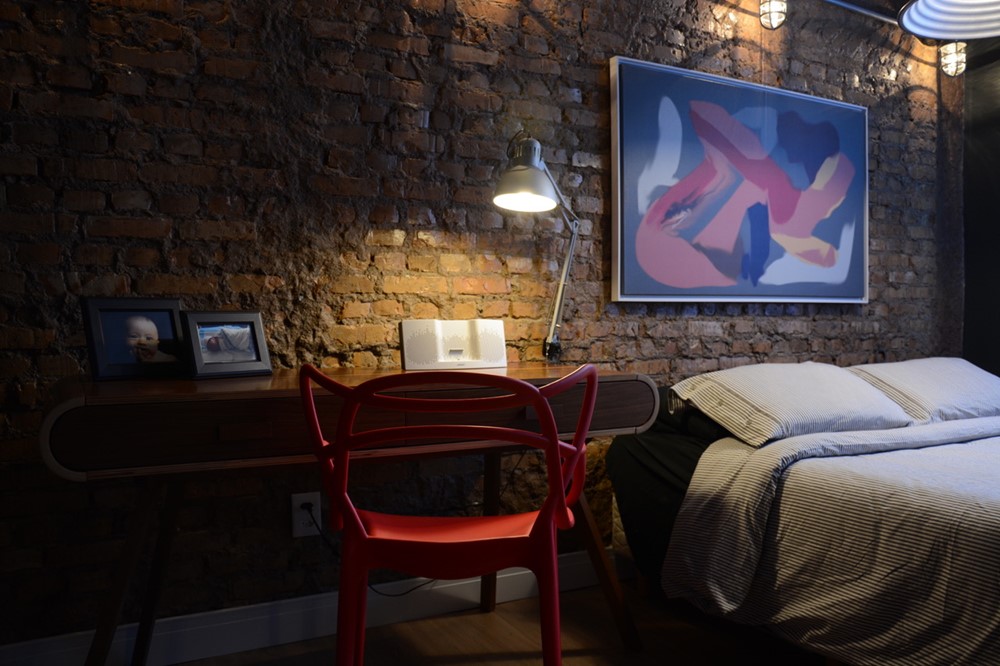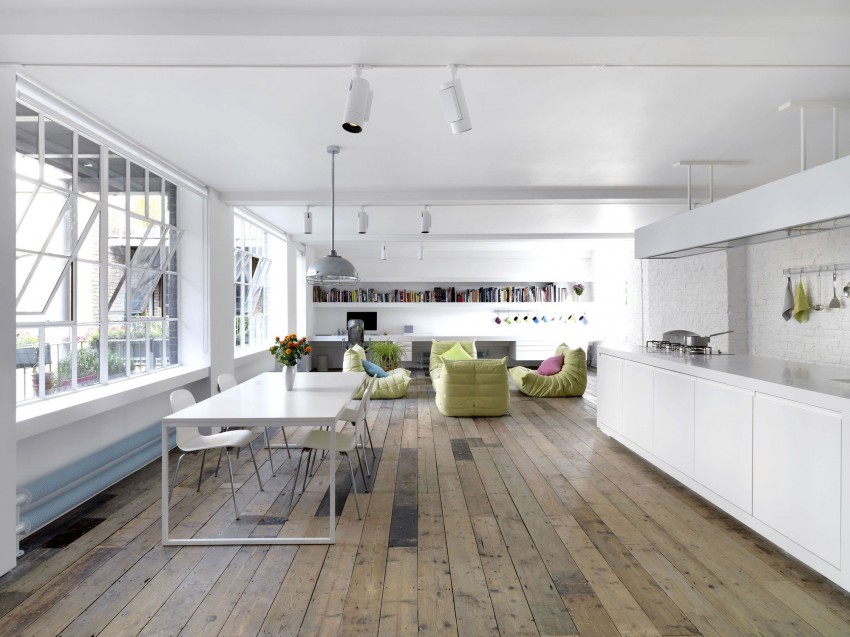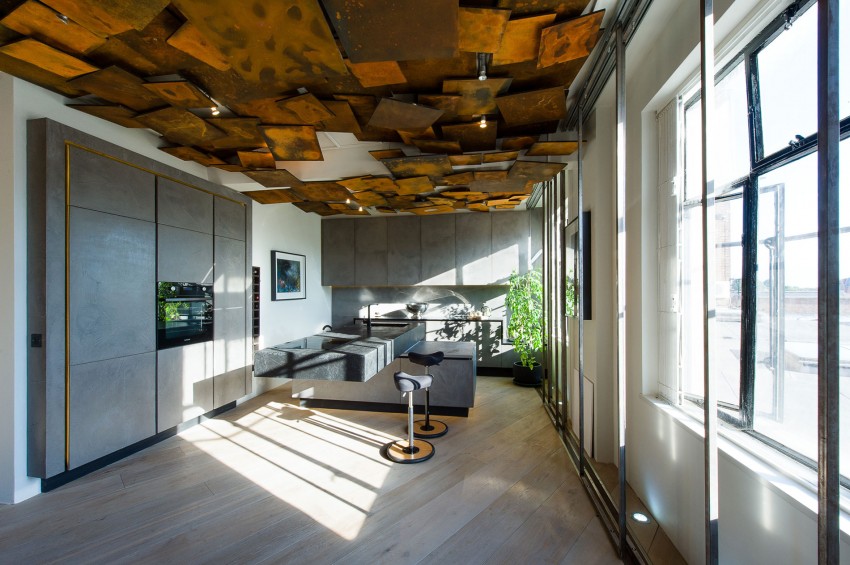Project developed for a 40m² Loft by Gustavo Hadler in order to make it less compartmentalized and to meet the current needs in compact housing, without losing comfort and functionality. For this purpose, the walls that divided the kitchen and living room were removed, providing total integration between the environments. By maintaining structural elements such as pillars and exposed beams, we adopted a more industrial visual identity as a concept, replacing the existing electrical pipes with external galvanized steel rigid conduits. Photography by Carlos Edler.
.




