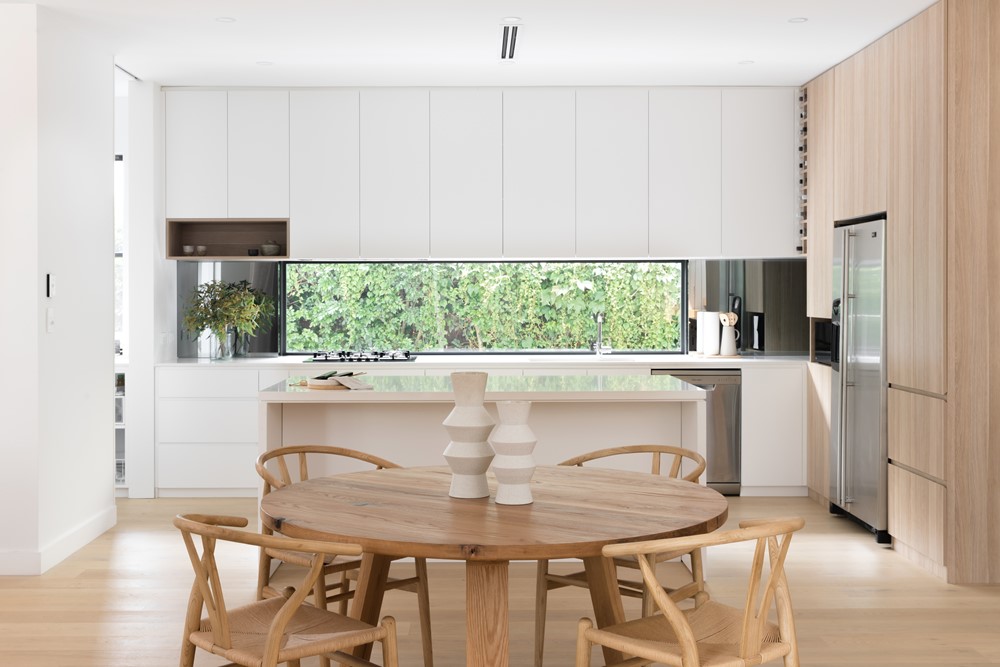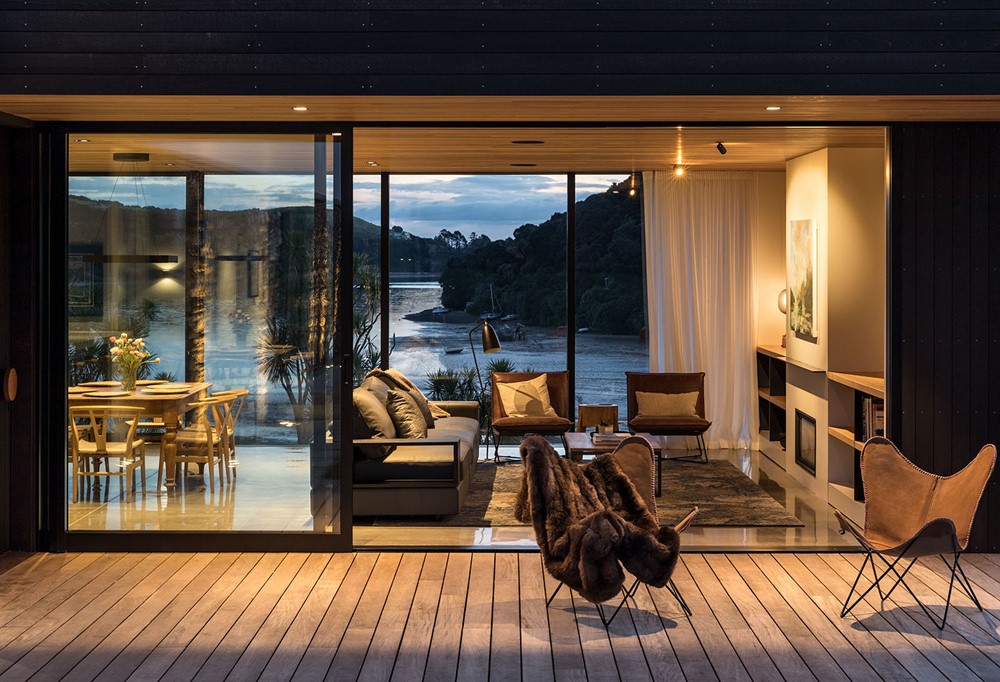Double Void House is a project designed by JDA Studio Architects. The approach for this project is one of constraint, warm modern and a pared back approach to the substantial alterations and additions in Pymble, NSW. The soft palette receives light though a large void with a cantilevered staircase and bridge. This creates a link to a new parents retreat on one side and a sitting gallery space on the other.
Adding to the dramatic spaces are a linear line of high tensile cables installed to the stair treads spanning through one side of the void and vertical hanging planters through the other. Photography by Jamie Caputo.
.


