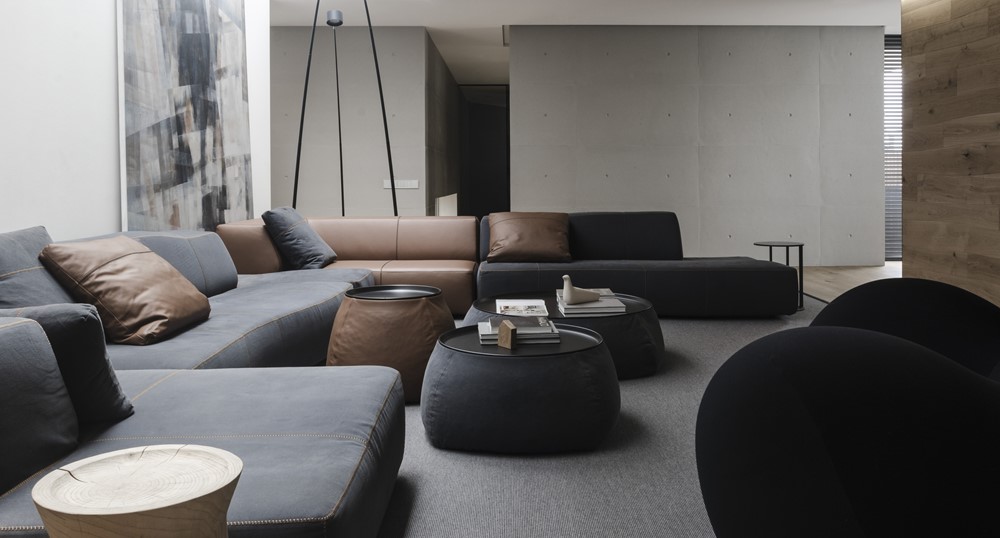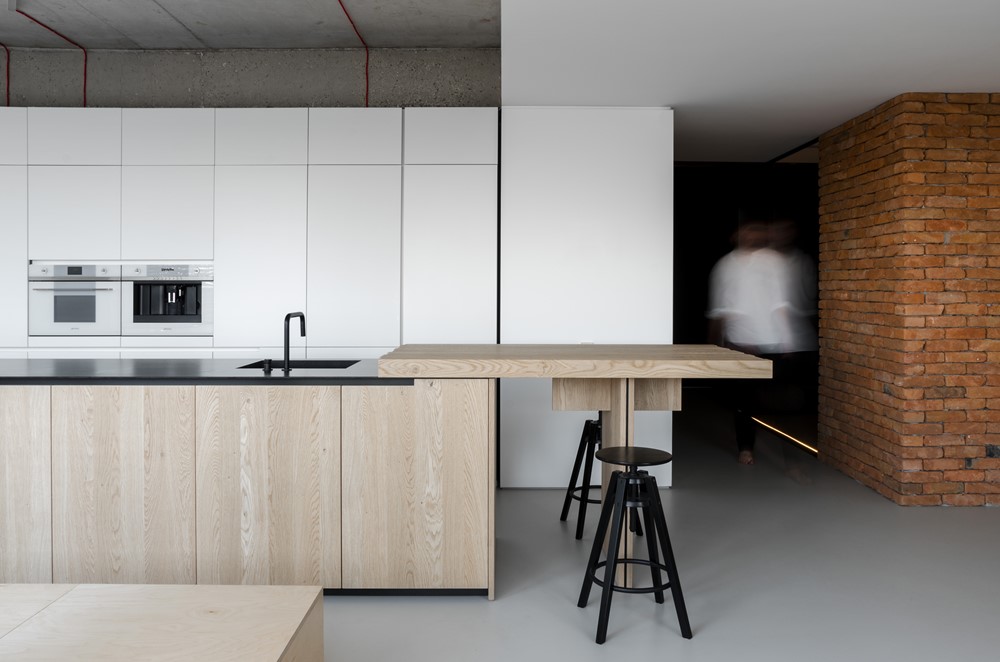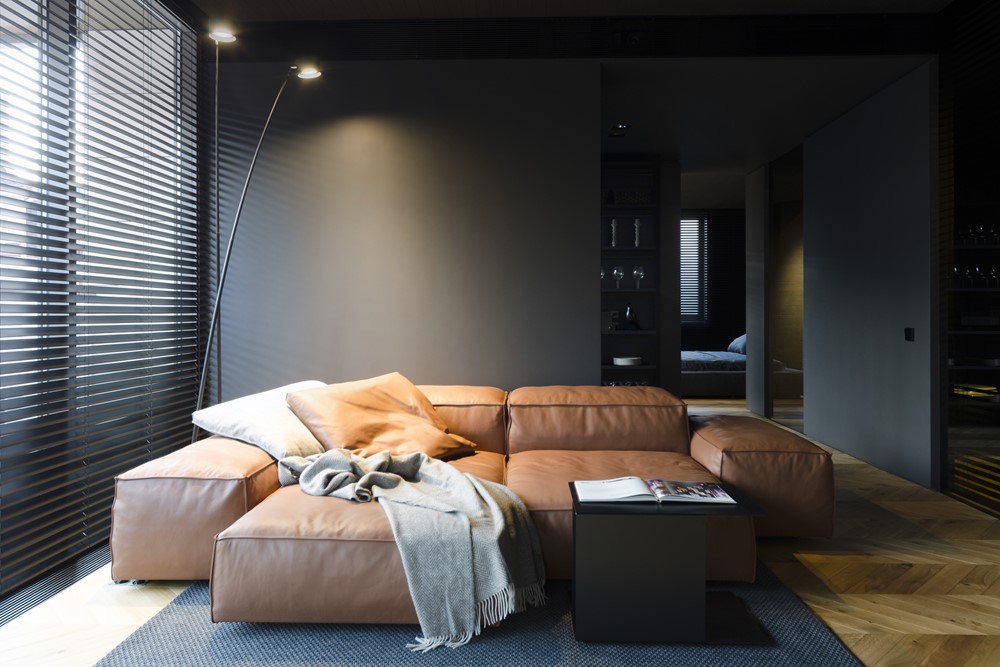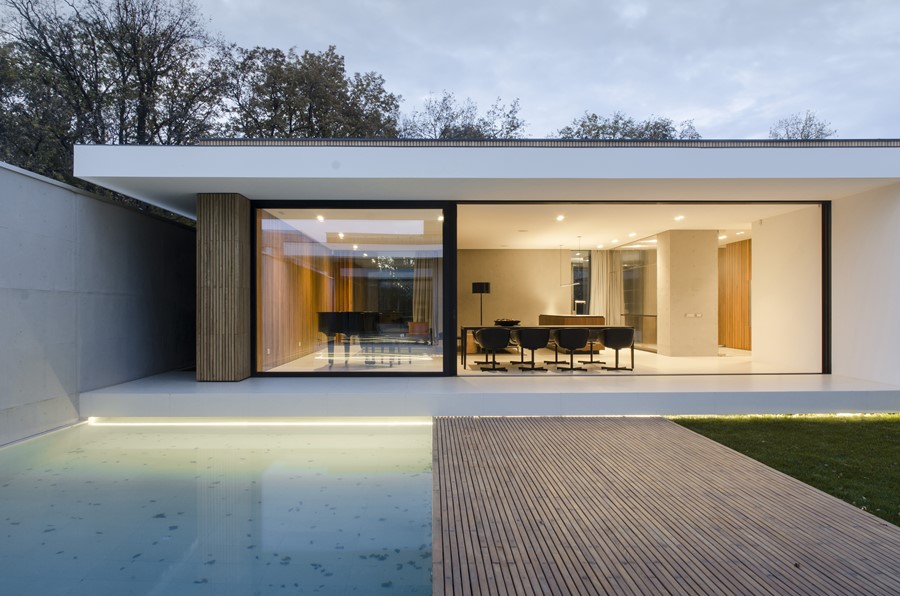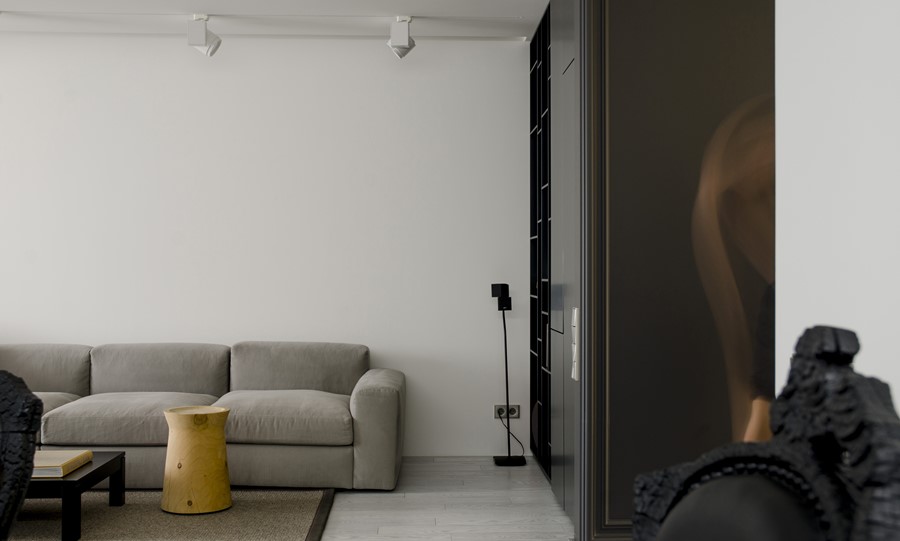Art Gallery House is a project designed by Line Architects, covers an area of 780 m / sq and is located in Moldova, Chisinau. Photography by Oleg Bajura.
Tag Archives: LINE architects
Soft Loft by LINE architects
Soft Loft is a project designed by LINE architects and is located in Moldova. Kishinev. Living space for a young creative couple. As a matter of fact it reminds more not an apartment, and the house on a roof from where one of the best panoramic kinds on a city opens.
Man’s space by LINE architects
Man’s space is a studio comprised of 4 consequentially connected areas designed by LINE architects, an atmospheric, bold and non-standard interior with a masculine vibe.
Piano House by LINE architects
Piano House is a private house designed in 2014 by LINE architects, covers an area of 264.2 m / sq and is located in Moldova, Kishinev. A single-storey pavilion of glass, concrete and wood, located in the suburbs of Chisinau.
Monochrome by LINE architects
In 2015 LINE architects architectural bureau finalized the monochrome design. This reconstruction of the family apartment in Chisinau, Moldova. Initially, the new plan was proposed by the architects which increased the total area by balconies and impoverishes the kitchen area, dining room and living room. the apartment occupy an area of 120 square meters and have two bedrooms and a common area. Design of apartments built on contradictions and contrasts, combining ascetic and ornate furniture. Photography by Oleg Bajour.
