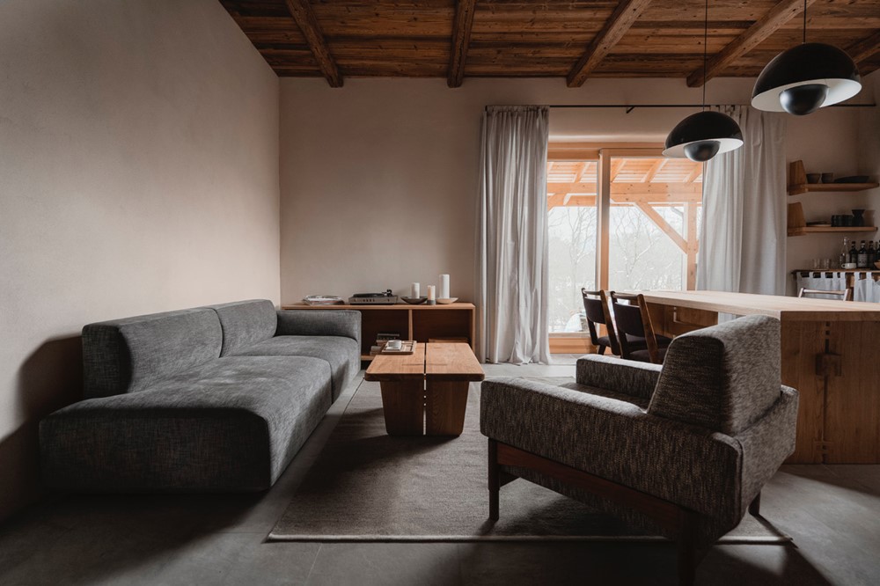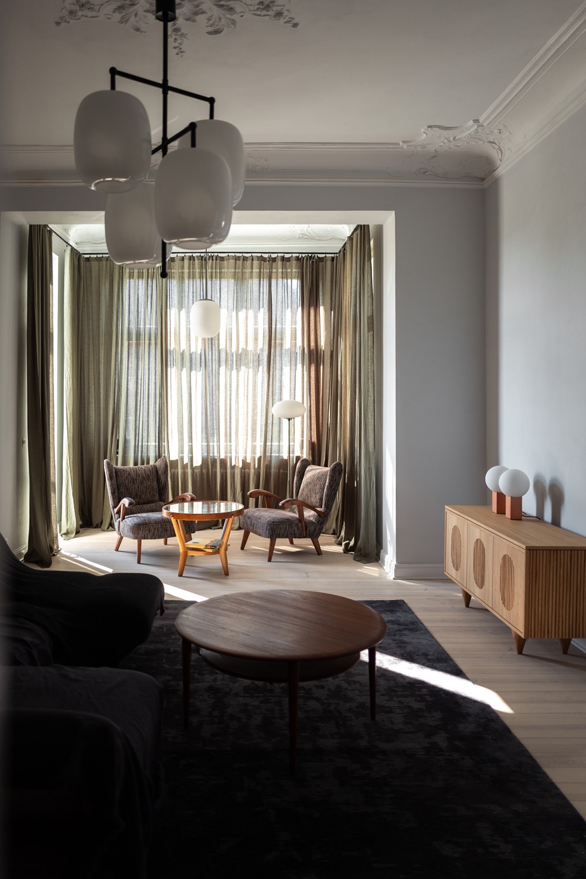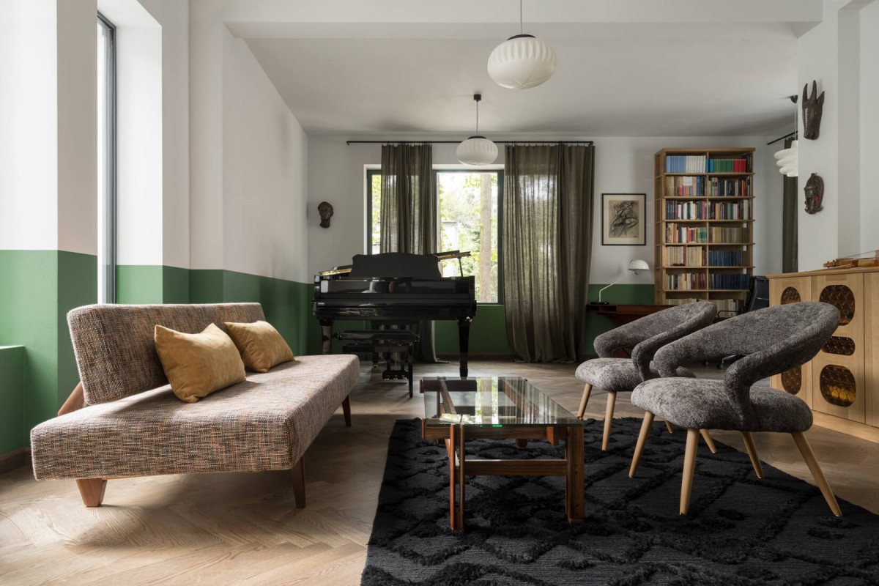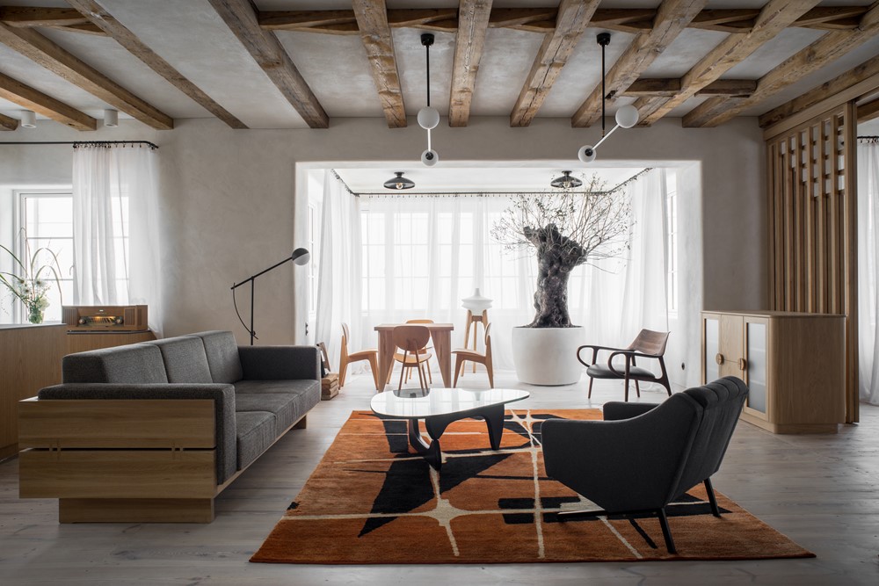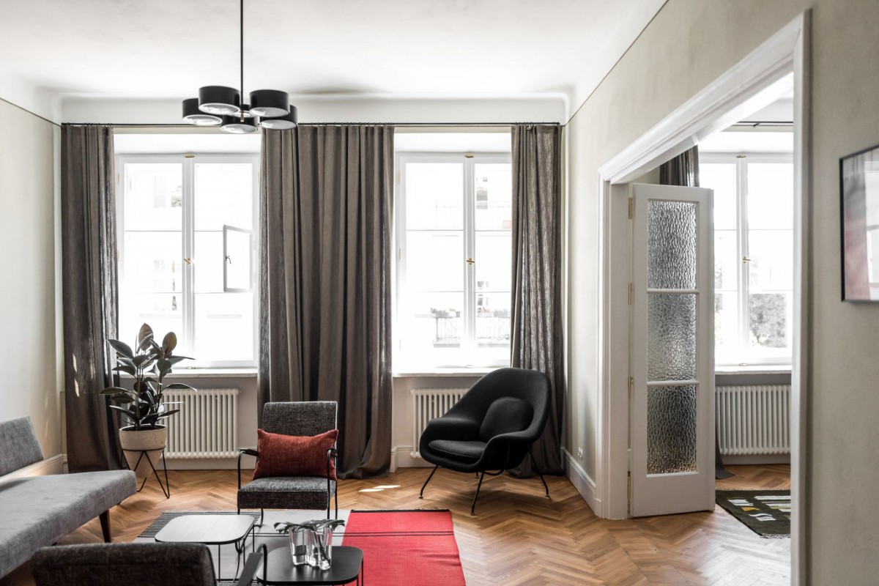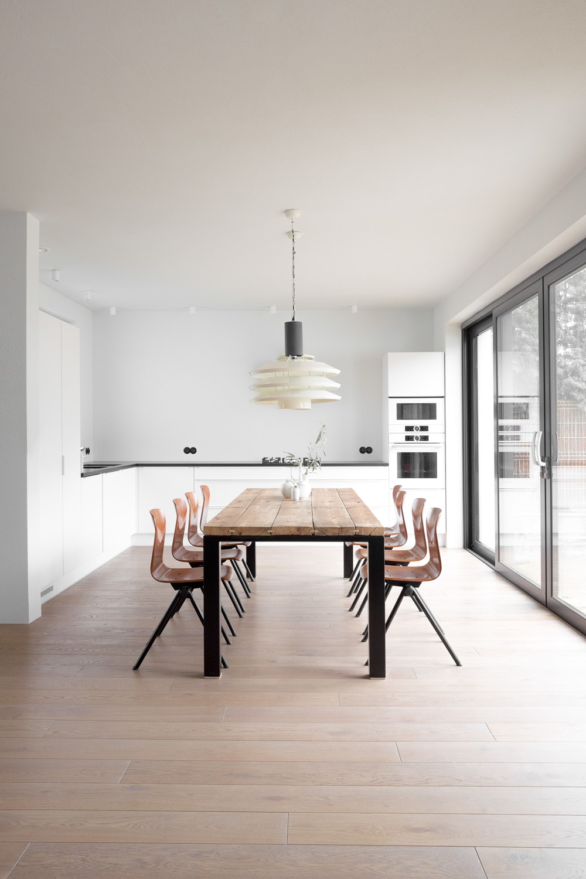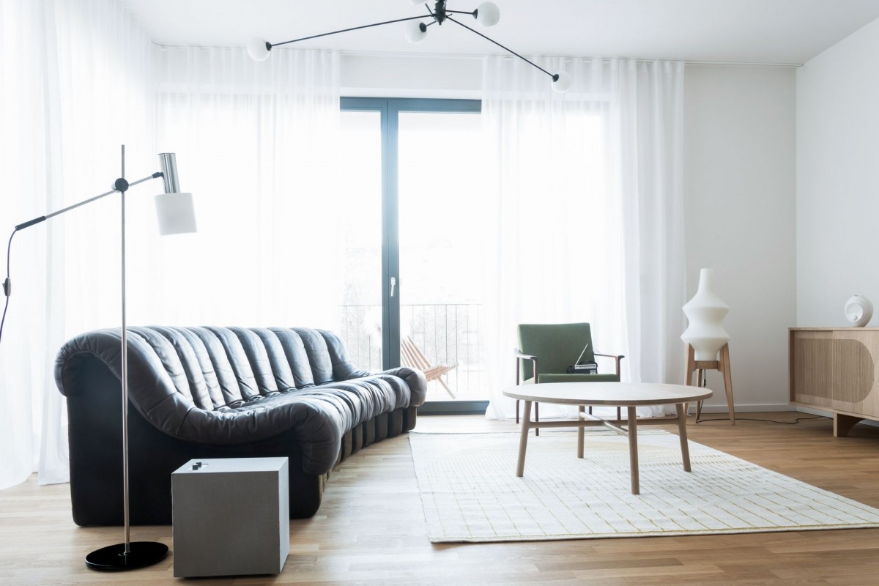Countryside Guesthouse is a project designed by Loft Kolasiński. A comprehensive interior design of three independent tourist apartments located in one building, each with an area of 80 m2. Each apartment has a living room with a kitchen and dining room, a bathroom and two bedrooms upstairs. We created the facility for guests who value serenity and relaxation in the countryside surrounded by nature. Mainly natural materials were used to produce equipment and finish the apartment: wood, stone, steel, concrete, linen and woollen fabrics. Photography by Michał Szałkiewicz.
.
