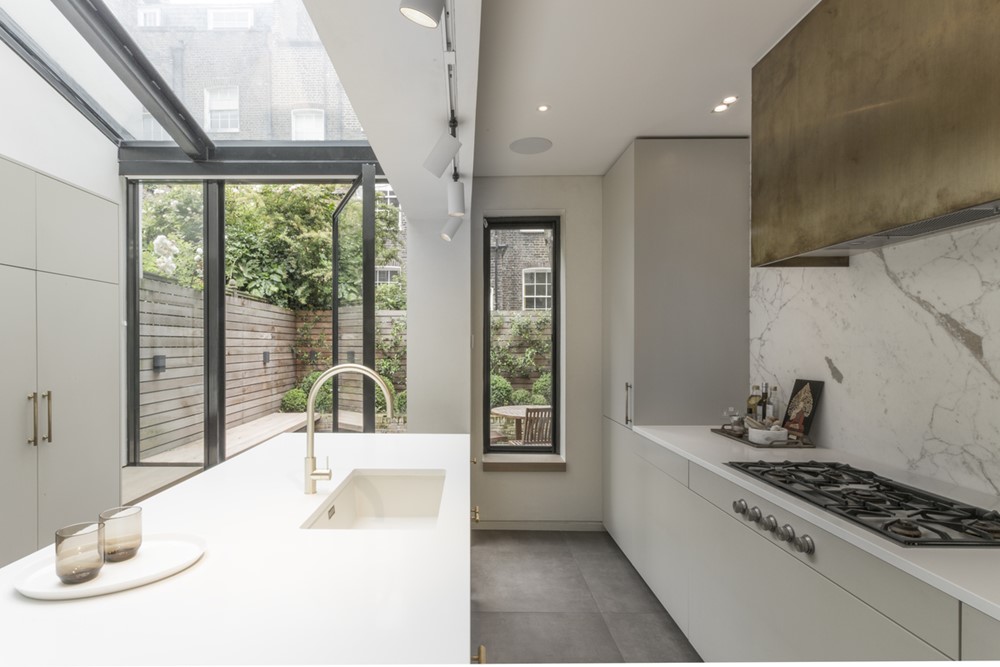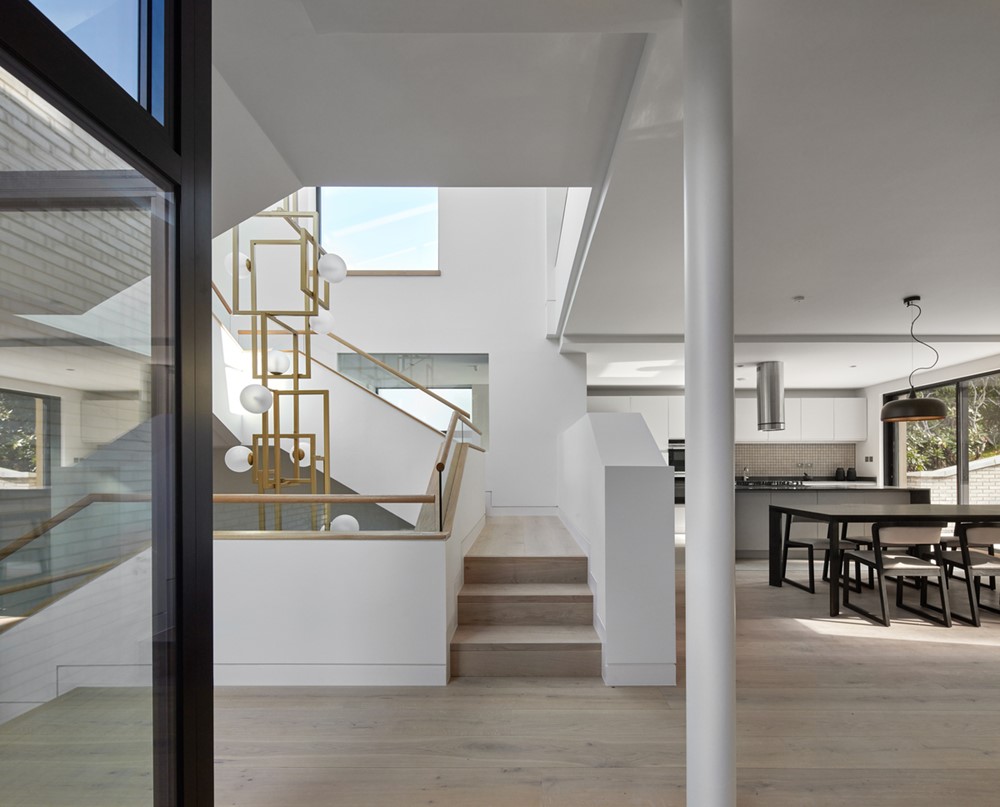Northumberland Place is a project designed by London Atelier. This house is part of a collection of townhouses that lie within the Westbourne Conservation Area. The four-storey building, which includes a lower ground floor, was constructed between 1850-1855. A single extension was added to the rear in the 1950s. Photography by London Atelier.
.


