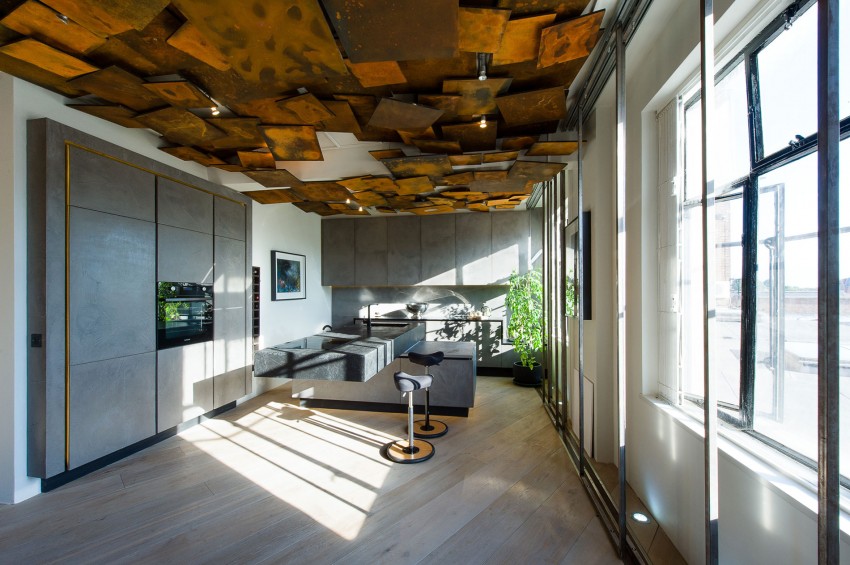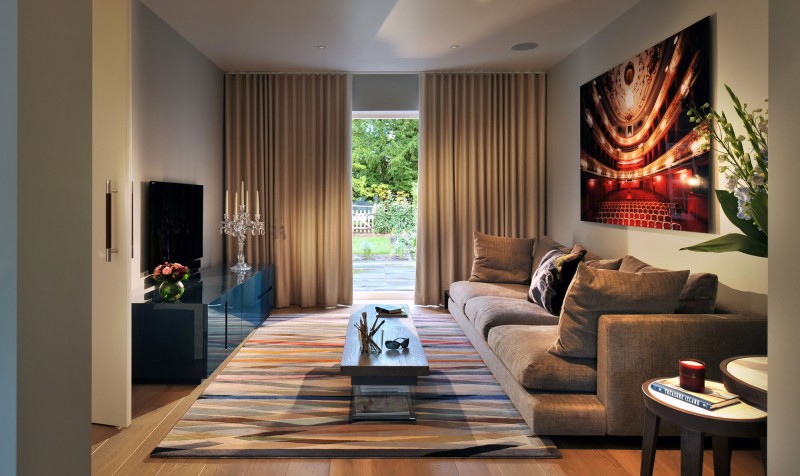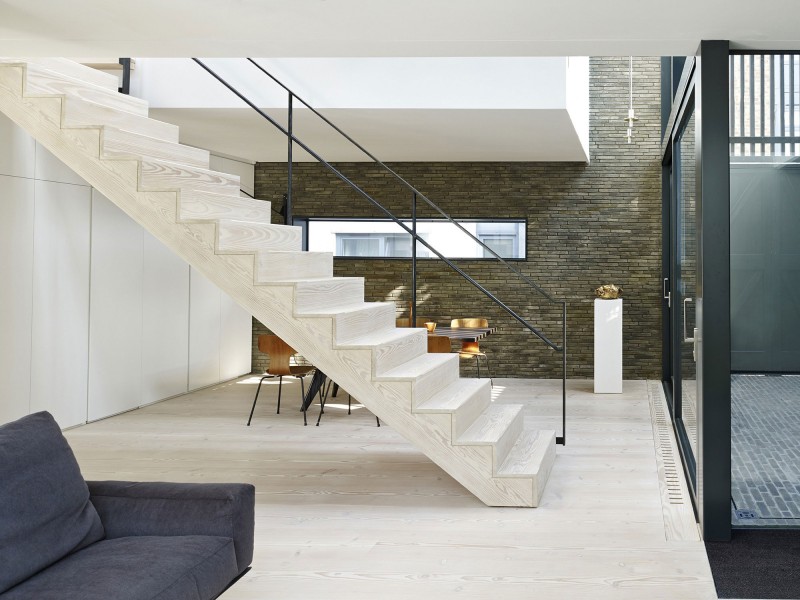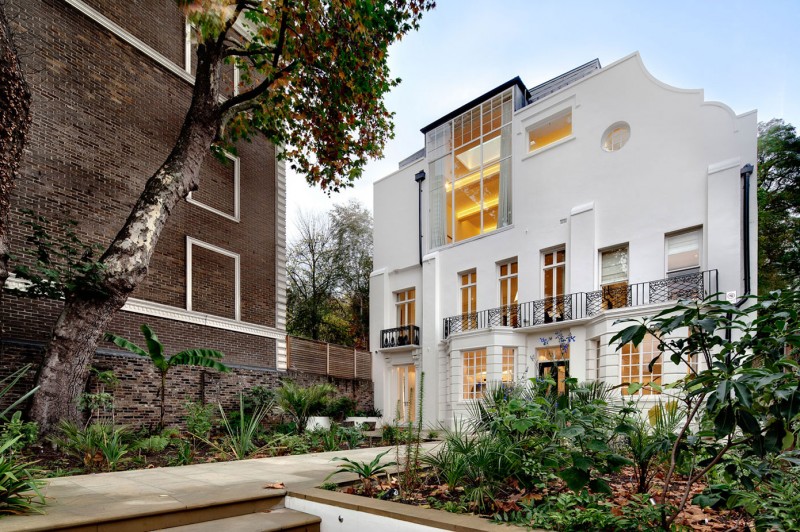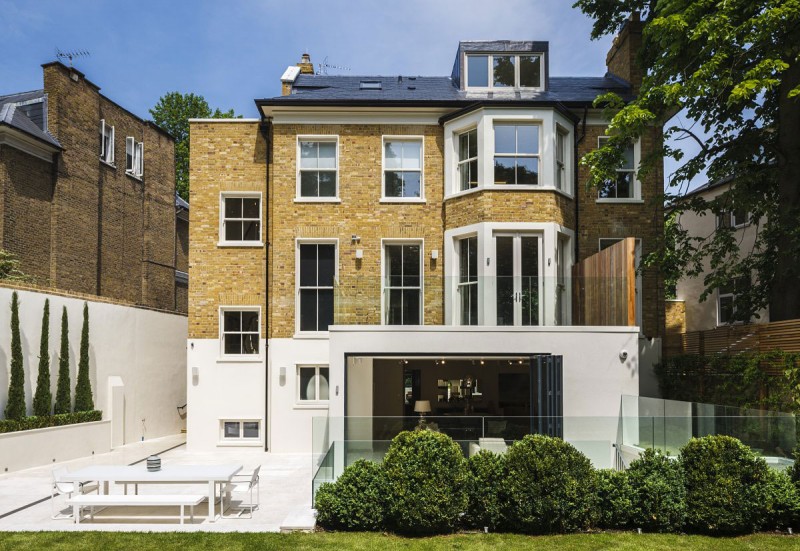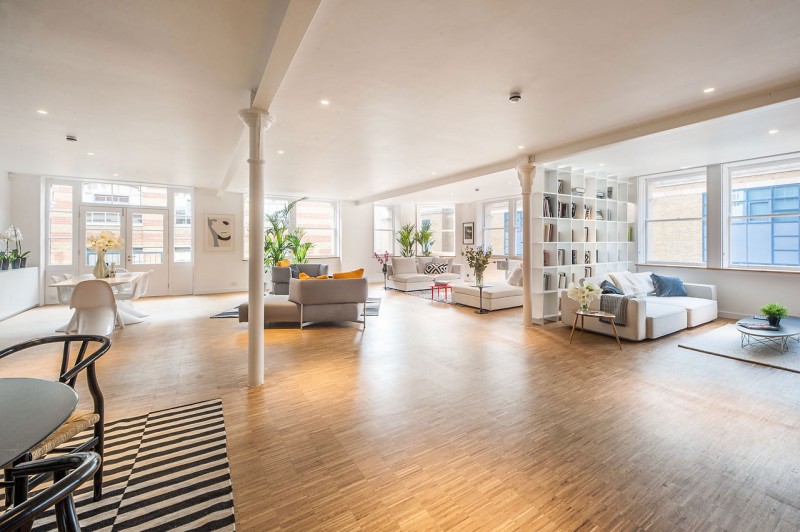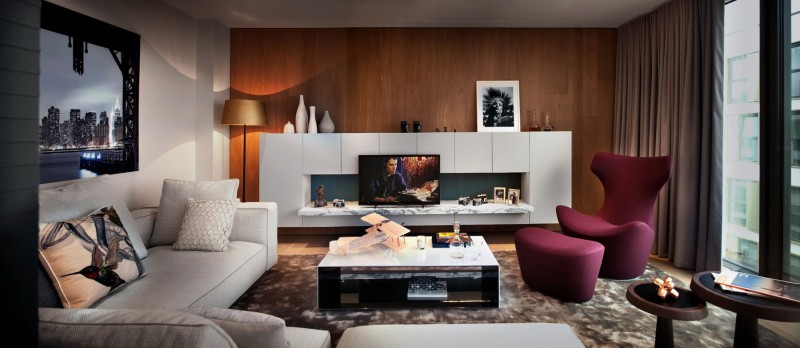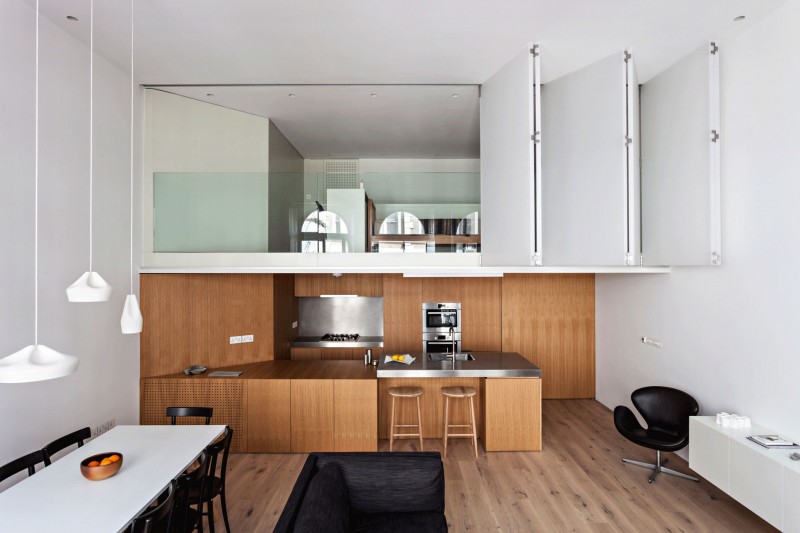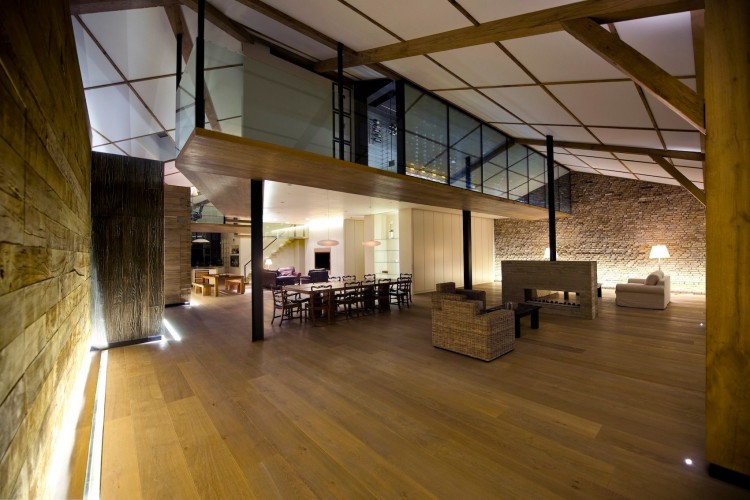Urban Lab is a industrial loft designed by 4M Group and is located in London, England.
Tag Archives: London
De Beauvoir Road by Scott Architects.
De Beauvoir Road is a refurbishment and extension of an existing Victorian terraced house within the de Beauvoir Conservation Area by Scott Architects, and is located in London, England.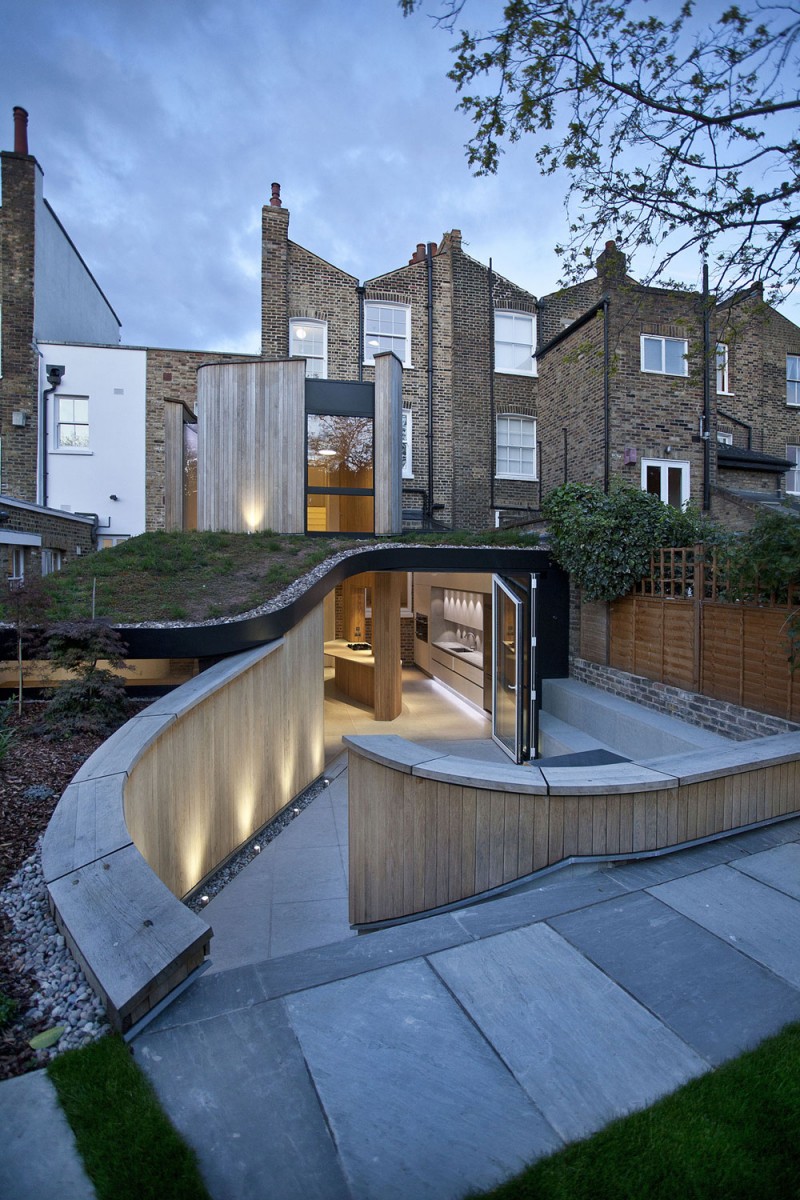
Hampstead House by TG Studio.
Hampstead House is a private residence designed by TG Studio and is located in London, England.
Black Box by Form_art Architects.
Black Box is a private residence designed by Form_art Architects and is located in London, England. The concept is a simple brick enclosure, cut away to allow light to diffuse into the heart of the building.
Holland Park Avenue by DOSarchitects.
Holland Park Avenue is a private residence where natural light is at the heart of the construction, was designed in 2007 by DOSarchitects and is located in London, England.
Addison Road by SHH.
Addison Road is a contemporary home of 10,000 sq ft designed by SHH and is located Holland Park, London, United Kingdom.
East London Penthouse by SIRS.
Leman Street by TG-STUDIO.
Leman Street by TG-STUDIO is a residential project designed by TG-STUDIO and is located in London, England.
Central London Flat by VW+BS.
This central London flat was designed by VW+BS and belongs to an extended family of several generations from South East Asia, who regularly visit London for work and pleasure.
Tex-Tonix House 1 by Paul McAneary Architects.
Tex-Tonix House 1 was designed by Paul McAneary Architects, completed in 2010 this project is a double-height penthouse apartment in an existing post office and art auction house in Victoria, London, United Kingdom.
