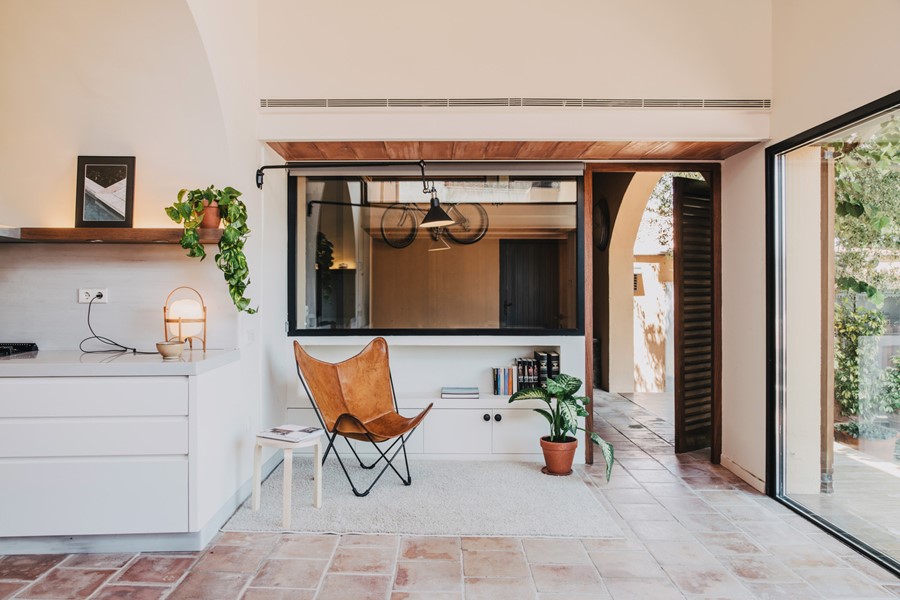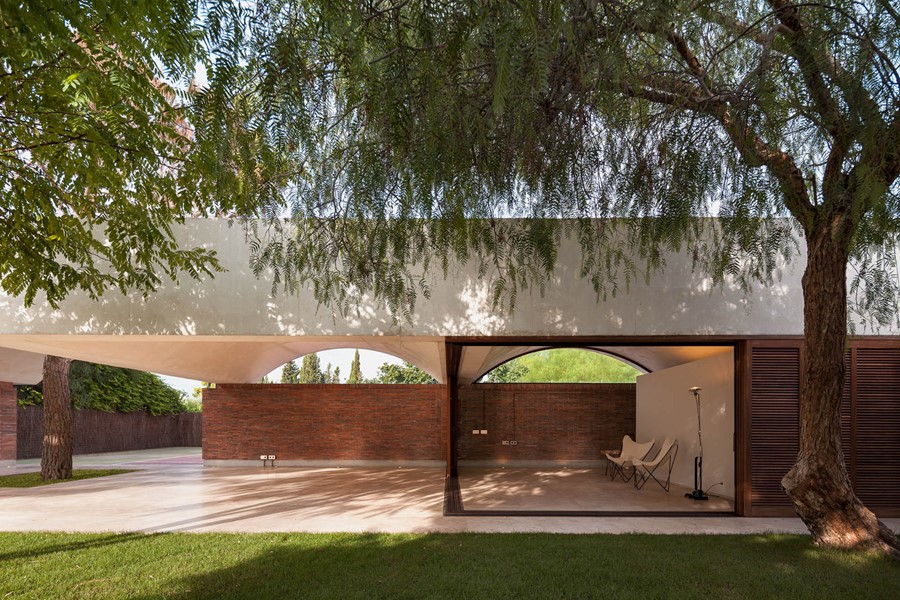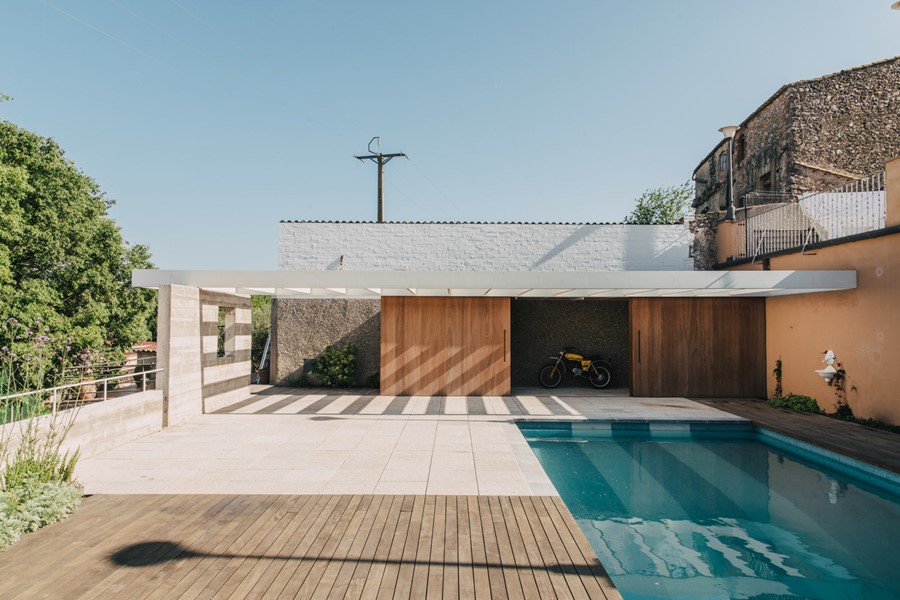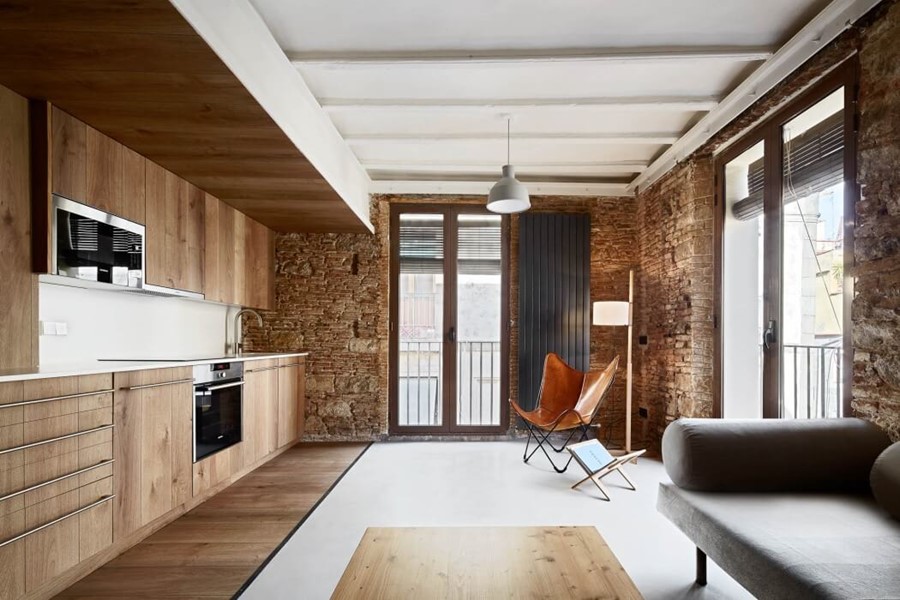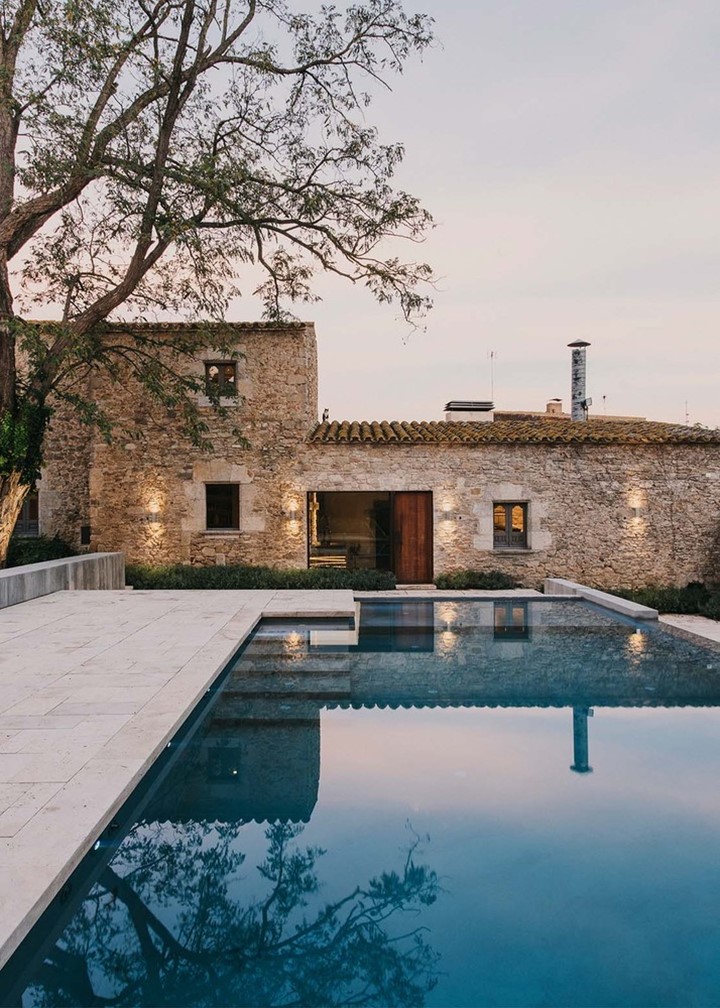Sant Mori Ampliacion is a project designed by MESURA in 2016 and is located in Barcelona, Spain. The objective was to recuperate the views lost in the small enlargement project and the old swimming pool area, taking profit of the stepped zone in the land slope. We had the opportunity to revitalize the noblest part of the area, and to give this place a different way of living with new exterior and interior limits and comfort parameters for this new period. Photography by Salva López.
Tag Archives: MESURA
IV House by MESURA
IV House, designed by MESURA is an ambitious work marked by its long period of design and building, designed from the location&demand and formalized from its systems&details. It is located in the countryside around the city of Elche, in a hot and humid climate and barren landscape. Photography by Pedro Pegenaute
Sant Mori Pergola by MESURA
Sant Mori Pergola is a project designed by MESURA in 2016 and is located in Sant Mori, Girona, España. “Shade becomes shelter. A couple, a traditional house in the Empordà and one dream. Photography by Salva López.
Borne Apartments by MESURA
Four tourist apartments reform in the Borne neighborhood of Barcelona. The project designed by MESURA provides a distinct personality to each of the apartments, respecting their constructive and atmospheric conditions. Photography by José Hevia
Peratallada Castle by MESURA
The Peratallada Castle is a project designed by MESURA located in the Baix Empordà (Catalonia, Spain) and considered for it’s historic-artistic value a National heritage building, preserve in its stonewalls a clear vestige of it’s medieval past. The garden project is dominated for the presence of the surrounding stones, dated from the tenth century (a.C.), with more than 1.000 years of history, we could only step back to focus the main role in the monument. Photography by Salva Lopez
