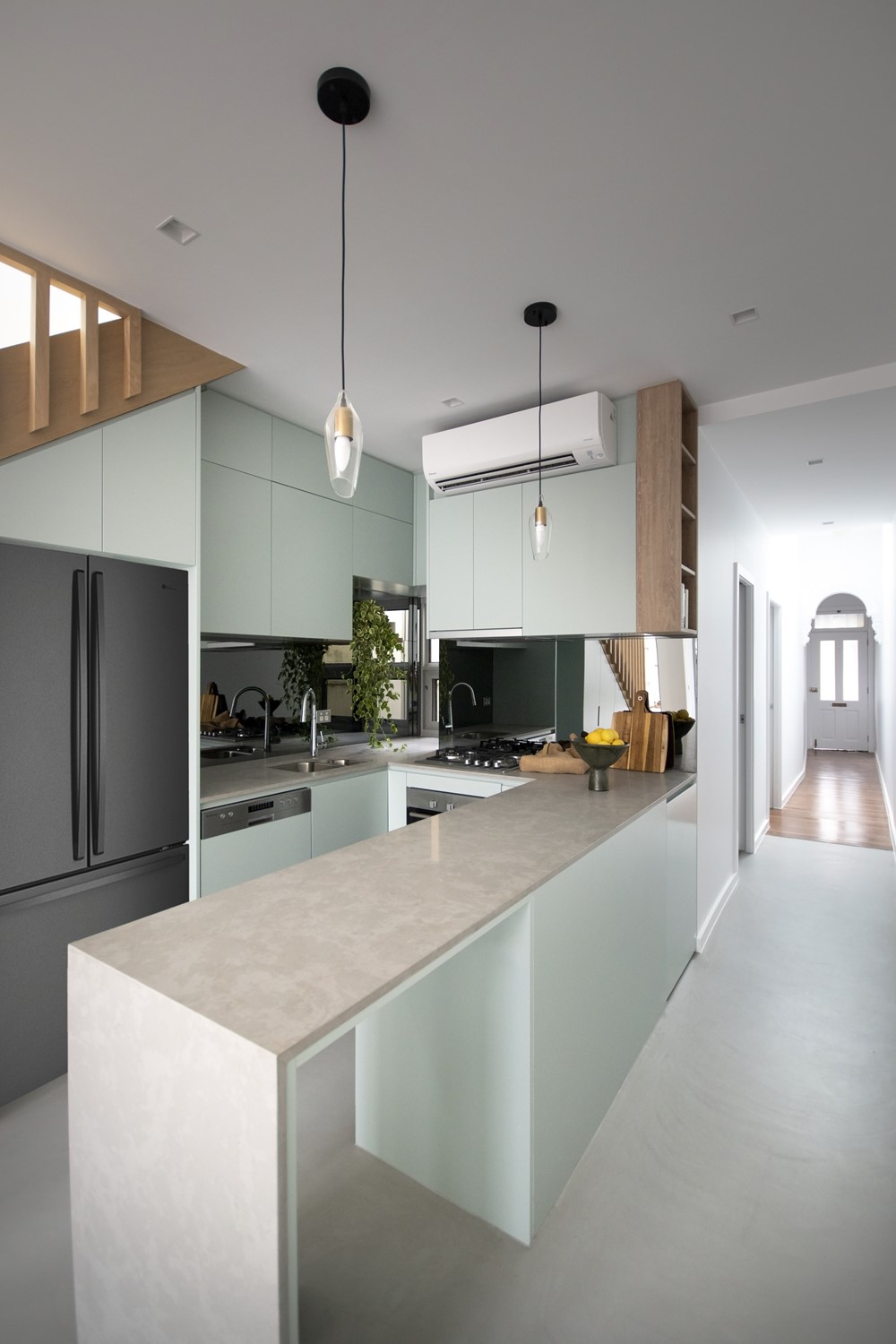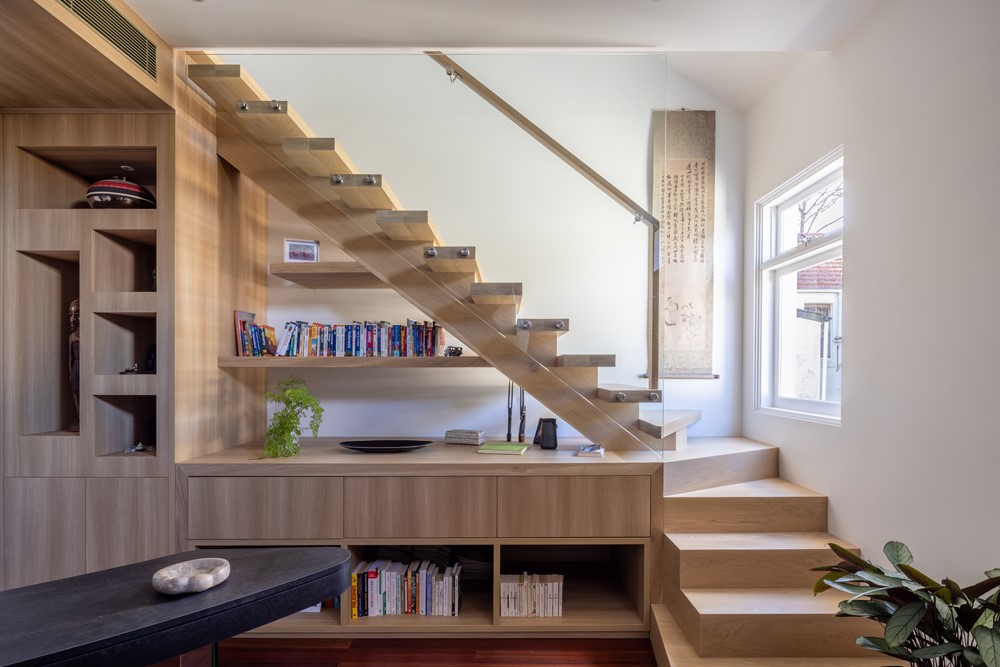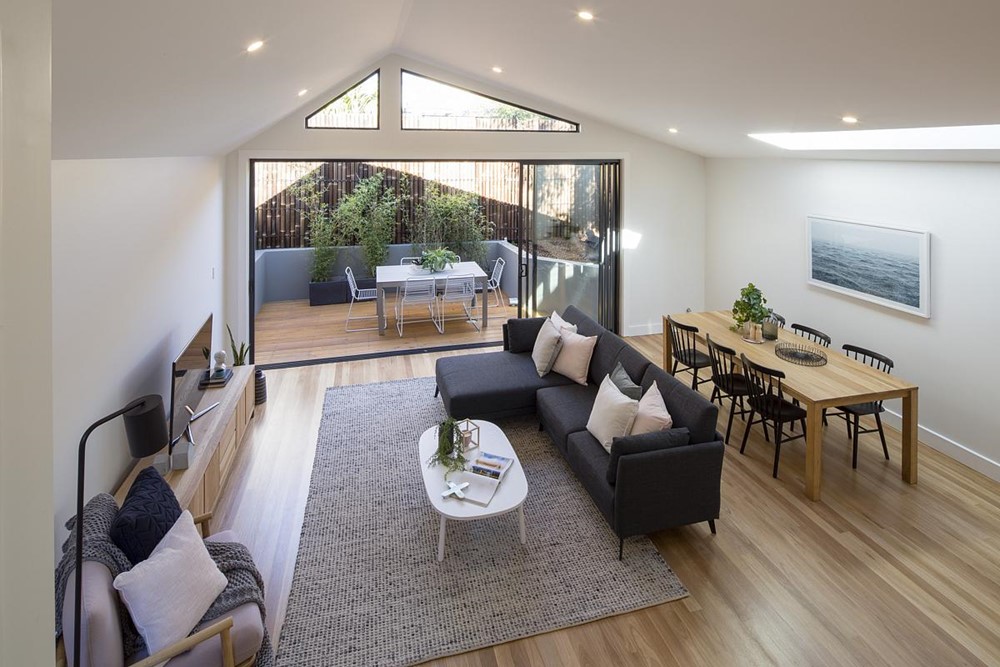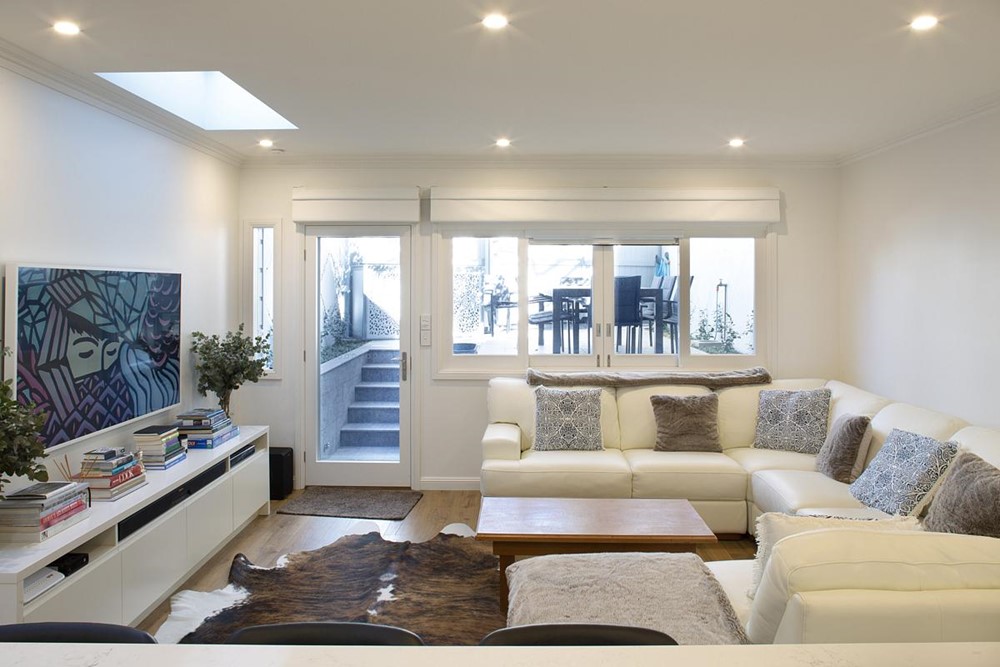Lions Court, Erskineville is a project designed by Nathalie Scipioni Architects. The narrow and long site of a one-level, two-bedroom, one-bathroom terrace house in Erskineville presented constraints that needed to be addressed in its redesign to transform it into a three-bedroom, two-bathroom two-story home. The new design includes a U-shaped kitchen that maximizes the use of benchtop space while also serving as a breakfast table or socializing area with the addition of two stools. The kitchen joinery extends to the underside of the new timber stairs, creating a seamless and multifunctional piece that includes cabinetries, a sink, a dishwasher, a fridge, laundry, and storage. A small timber shelf library wall links the kitchen and the corridor, serving both functional and aesthetic purposes to match the timber of the feature stairs. Photography by Lisa Loi.
Tag Archives: Nathalie Scipioni Architects
Paddington Project by Nathalie Scipioni Architects
Paddington Project is a project designed by Nathalie Scipioni Architects. The renovation was a part of a two-storey terrace house in Paddington. When renovating the bathroom, we aimed to utilise the space to create a modern layout with soft geometric shapes. We embraced the use of monochromic notions by including dark fixtures and accessories to create an edgy, sophisticated look. We ensured that an abundance of natural light was incorporated to provide a great source of visibility to the area and ventilation to improve airflow. Photography by Sara Vita.
.
Luxury Contemporary – Leichhardt by Nathalie Scipioni Architects
A couple approached Nathalie Scipioni Architects, with significant experience as building developers, to subdivide an existing lot and design two standalone dwellings. The site is north facing yet narrow; the clients engaged Nathalie Scipioni Architects to ensure that both properties received ample natural light throughout both dwellings. The brief and site required intelligent planning to maximise sun penetration and flexible living. The design mediated the desire to deliver a high-end light-filled dwelling with the need to stay within the client’s set budget for the project. Photography by Justin Macintosh.
.
Paddington contemporary house by Nathalie Scipioni Architects
The original owner of this single story terrace in Paddington lived here for 40 years. It was sold in an untouched condition to a property developer. The developer approached Nathalie Scipioni Architects initially with the intention of knocking down and rebuilding the property. However, this wasn’t going to be possible because the terrace was located in a conservation area. Photography by Justin Macintosh.
.




