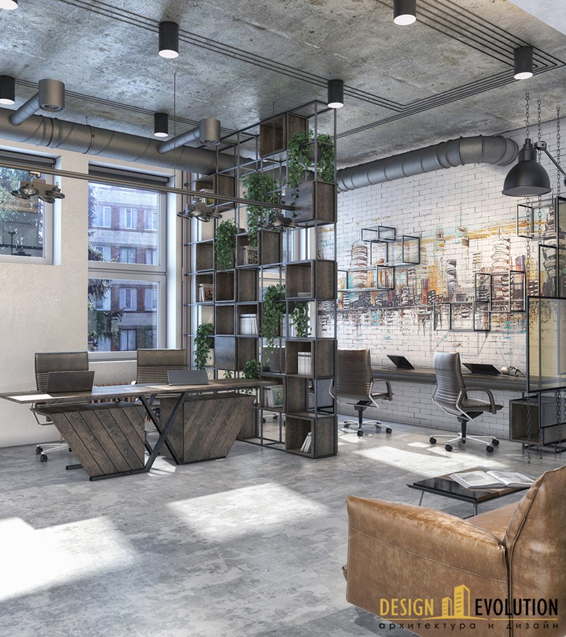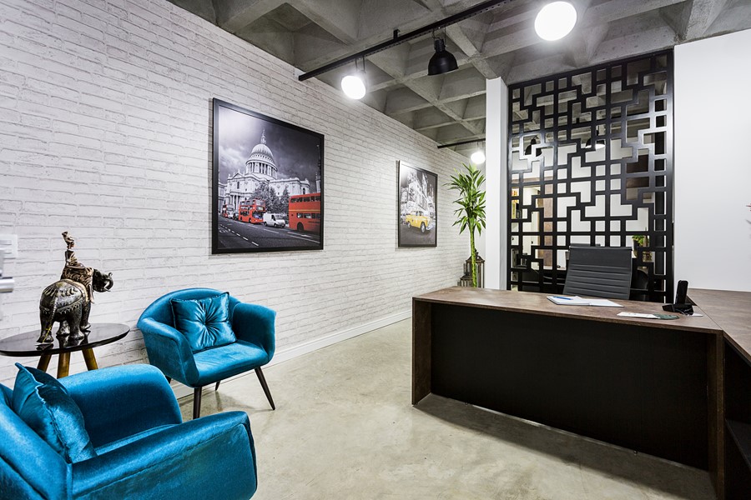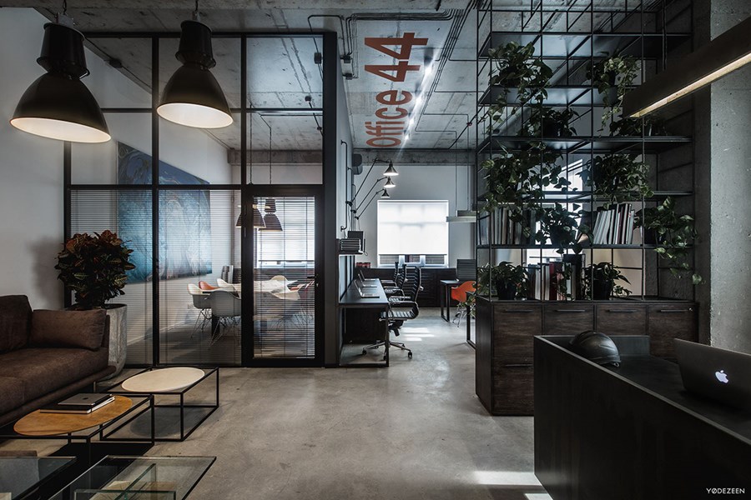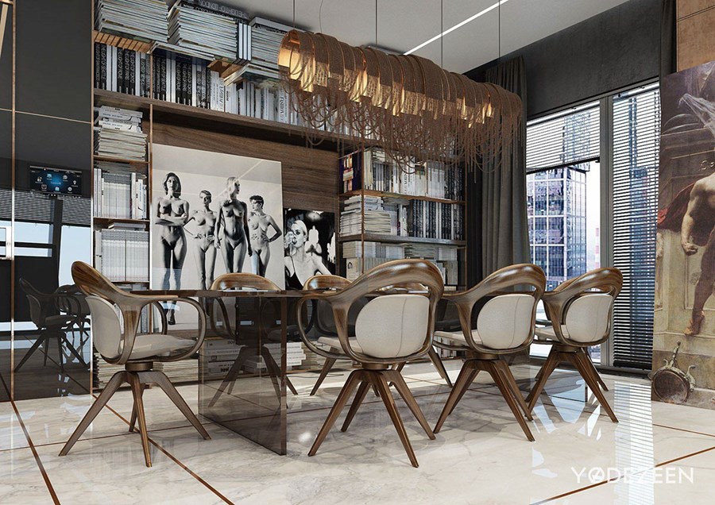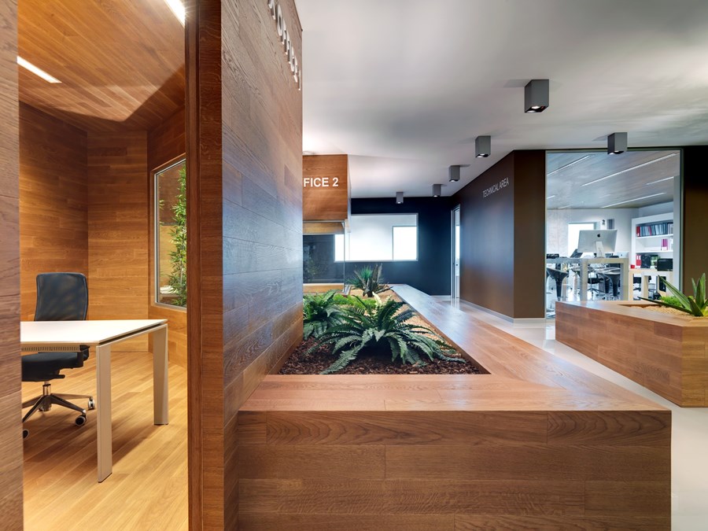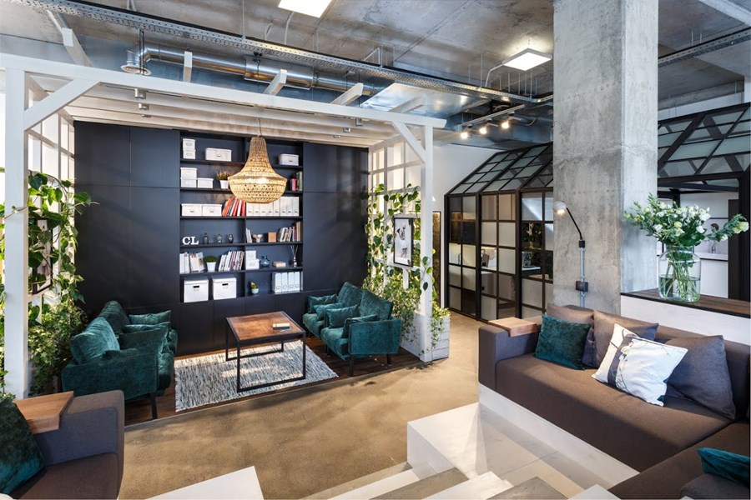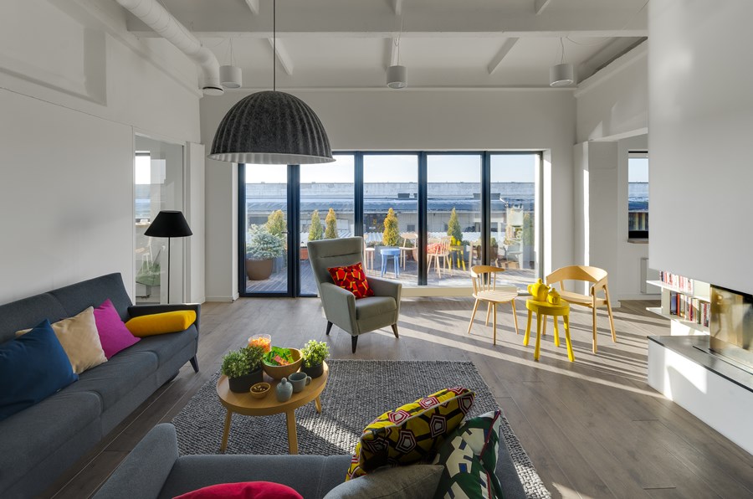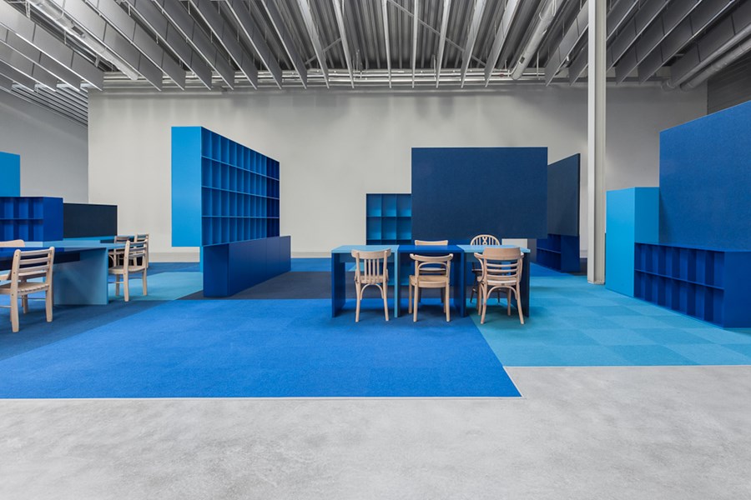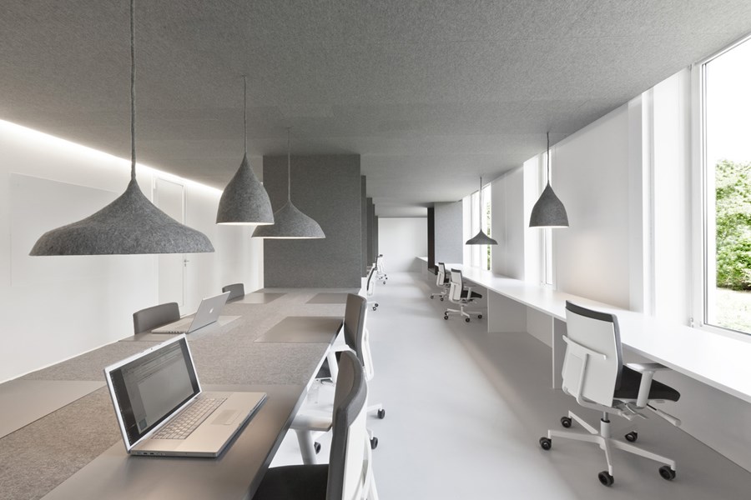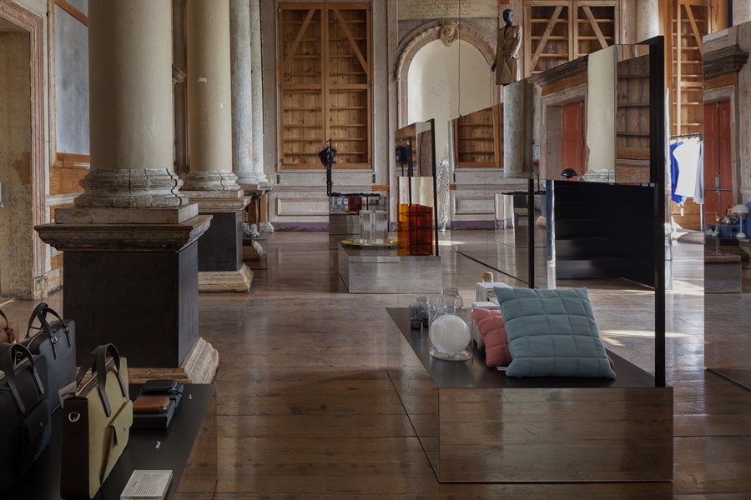Brand new Building Evolution Office opens its doors. Approximately 200m2 of Open space facilitates interaction between all the departments. Keeping the general office’s style each department has got its own interior design.
Lobby is designed in minimalistic style; the accent is made on marble reception desk and the elegant furniture.
Tag Archives: office
Kazza|arq architecture, brazilian office
“Brazilian office of kazza|arq architecture refers to the industrial style, with little furniture space gain dual functions for storage projects and samples, the ceiling has a ribbed slab of solid concrete with apparent lamps in spotlights format , burnt cement floor , retro pieces together with modern furniture in harmony connecting rustic to contemporary.”
ØFFICE 44 by YoDezeen
ØFFICE 44 is a project designed by YoDezeen, covers an area of 70.5 sq.m. and is located in Kiev.
Office in Moscow by YoDezeen
“This office located in Moscow is a project designed by YoDezeen, is located in Moscow and belongs to the collector. We’d say he is a real man, who truly, madly and deeply admires art and beautiful women. That’s why he decided to surround himself with them right inside his working space.” Images by YoDezeen
Barra&Barra Office by Damilano Studio Architects
Barra&Barra Office is a project designed by Damilano Studio Architects, covers an area of 490 sqm and is located in Centallo, Piemonte, Italy.
Office by Circle Line Interiors
Office for Circle Line Interiors is an elegant office located in Dnepropetrovsk, Ukraine, and was completed by Circle Line Interiors.
Industrial Office by DO ARCHITECTS
Industrial Office is a project deaigned by DO ARCHITECTS in 2014, covers an area of 750 m² and is located in Vilnius, Lithuania.
Social 01 by i29 interior architects
Social 01 is a project designed by i29 interior architects for Combiwerk, and covers an area of 8500 m².
Office 04 by i29 interior architects
Office 04 is a project designed by i29 interior architects for Tribal DDB, covers an area of 650 m² and is located in Amsterdam, NL.
Shop 02 by i29 interior architects
Shop 02 is a project designed by i29 interior architects for Frame Publishers, covers an area of 190 m² and is located in Amsterdam, NL.
