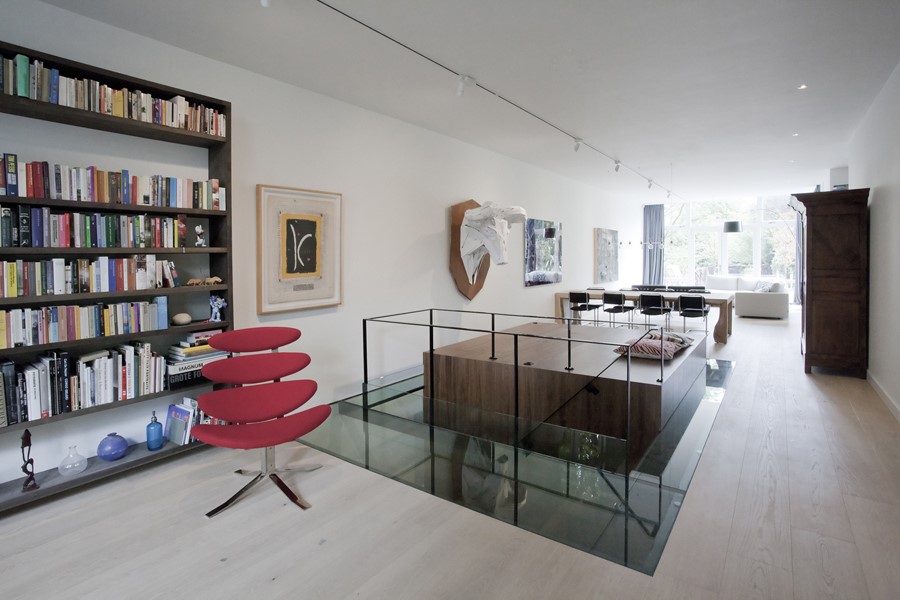The former Kralings Museum at the Hoflaan has been transformed starting in 2010 by PEÑA architecture into a luxury apartment building. The building contains three apartments with a communal entrance and an elevator that offers access to the upper floors. The Casa K project involves the street level apartment which consists of two layers: a ground floor of 195 m2 and a basement of 90 m2. The apartment has a garden of over 600 m2.
Casa K by PEÑA architecture
Leave a reply


