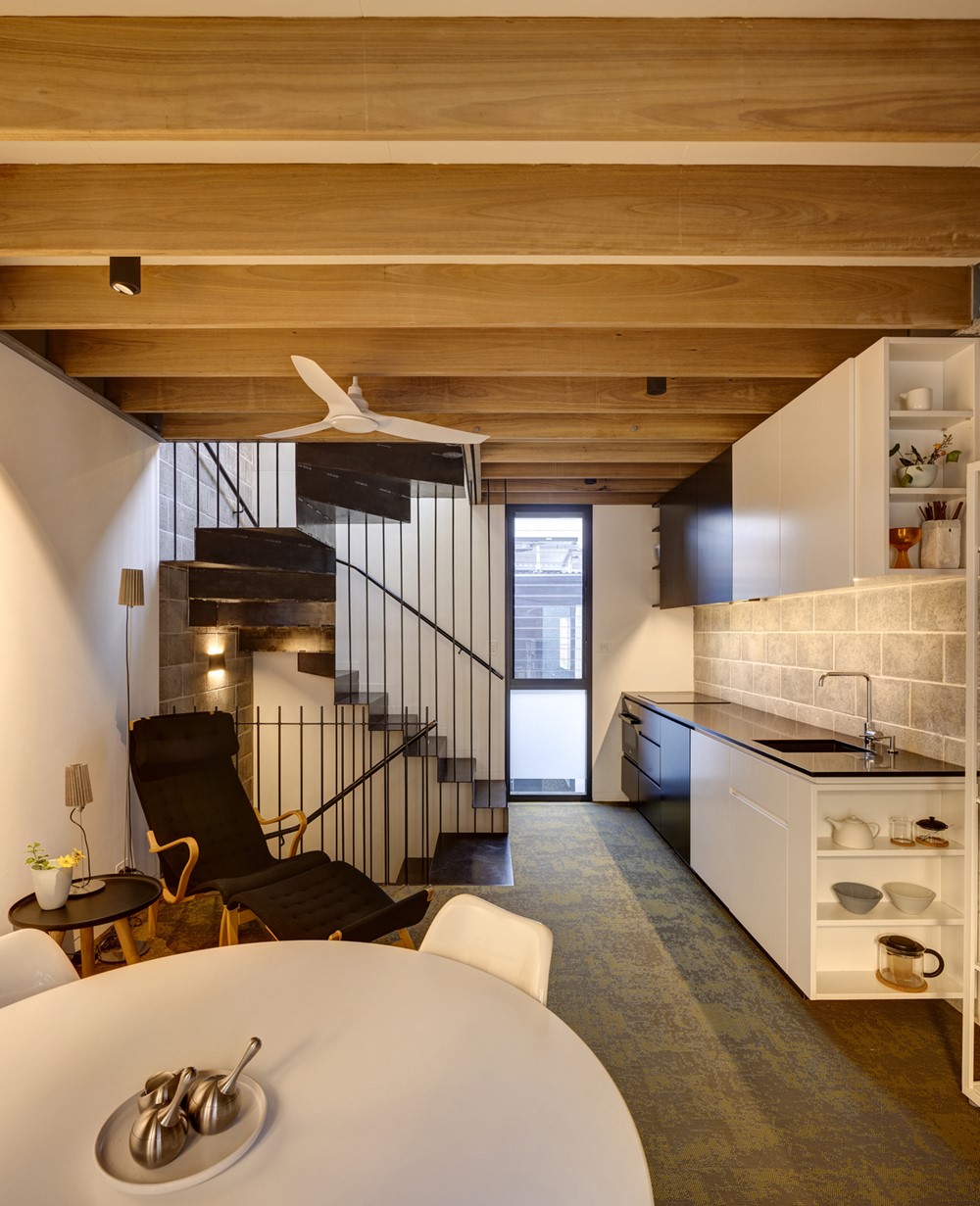253 Infill House is a project designed by RAAarchitects. “When we purchased 253 Oxford in 2017 it was an unloved 1910s terrace over two storeys, surrounded by vacant shops and a grungy laneway at the rear. It also had a large basement and car-space, a 3:1 FSR, a 12m height limit and mixed-use zoning. Photography by Brett Boardman.
.

