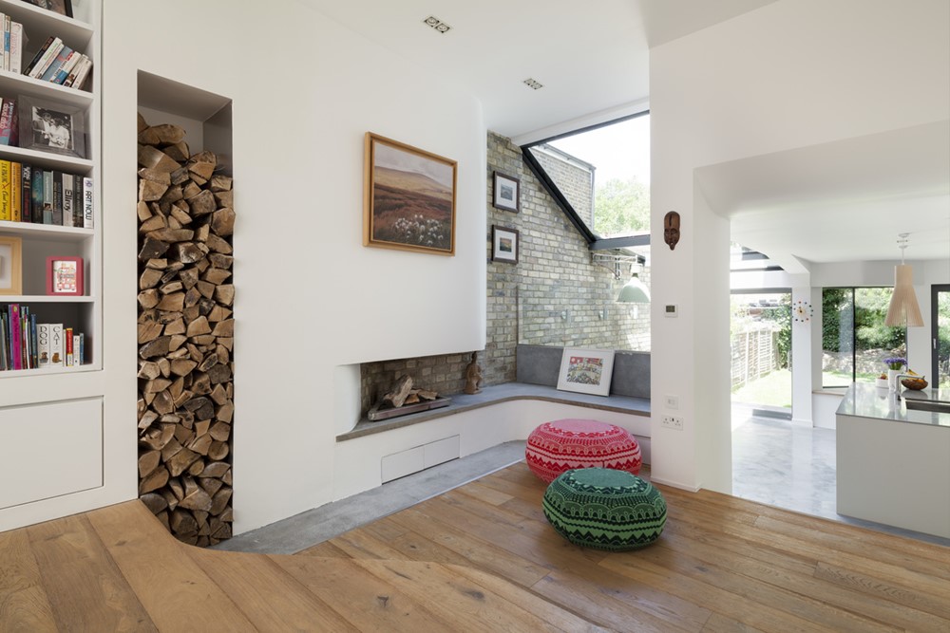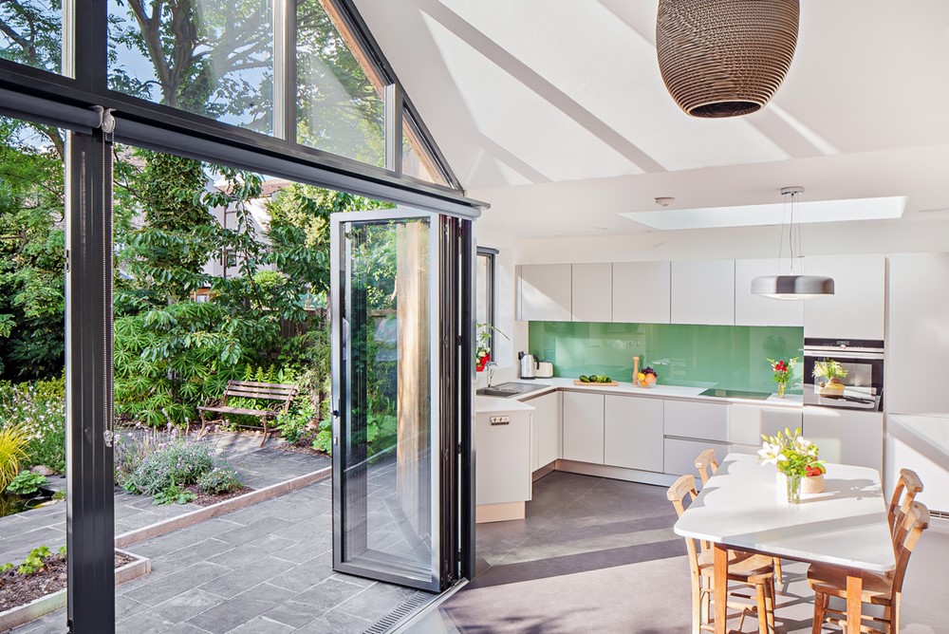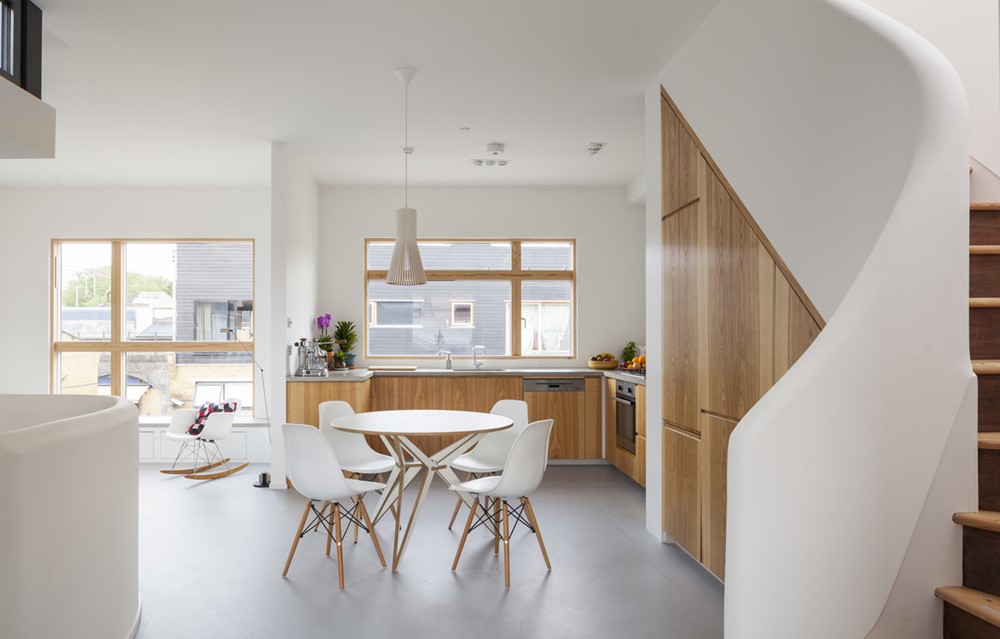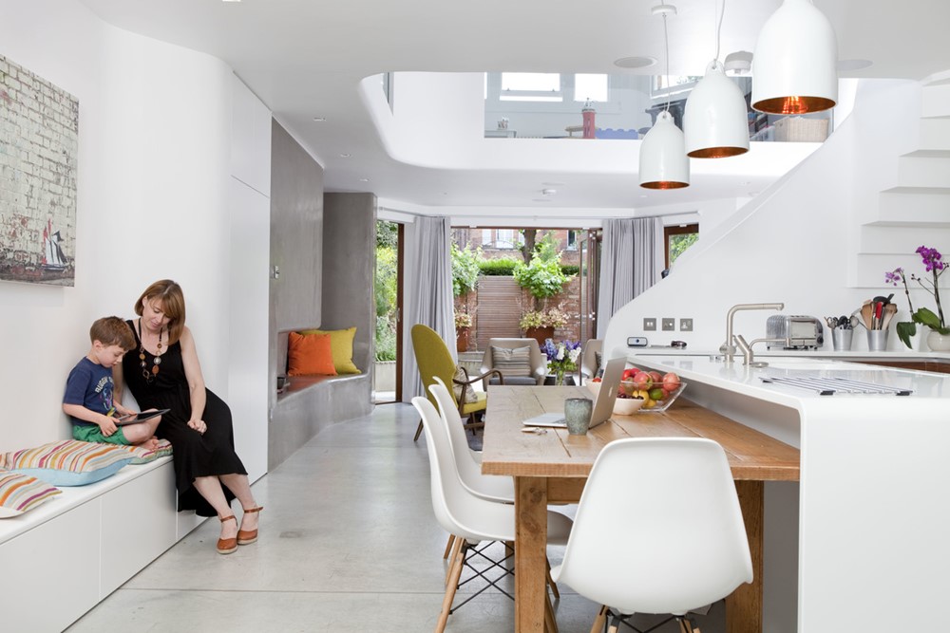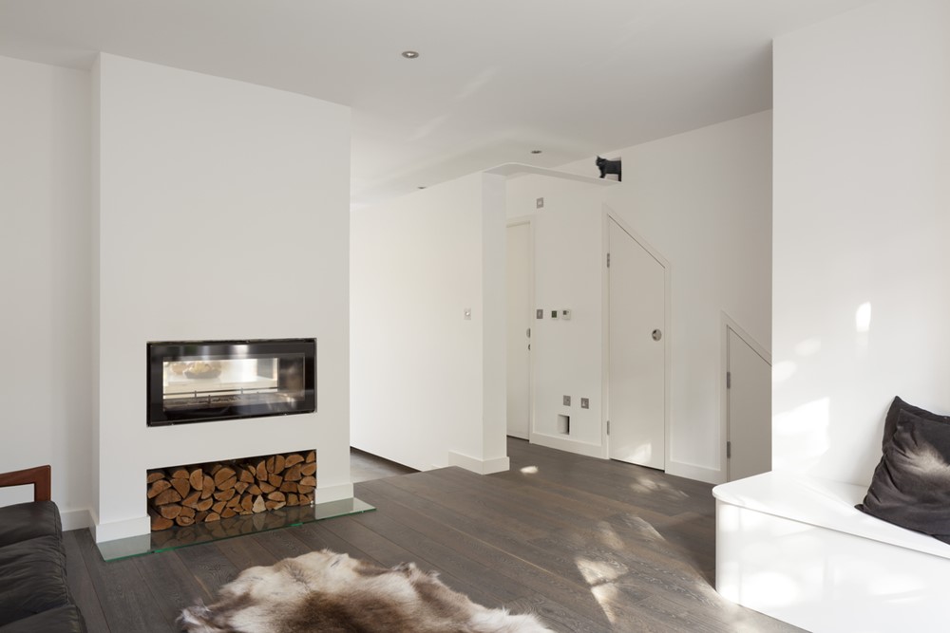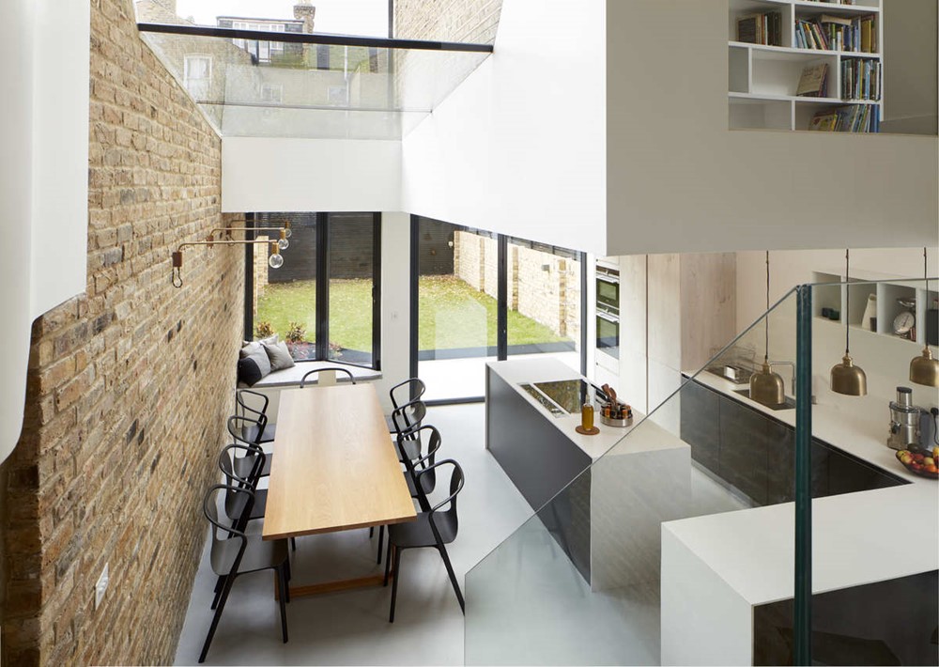Northern light is a project designed by Scenario Architecture in 2013, covers an area of 152 m2 and is located in London, United Kingdom. Photography by Matthew Clayton.
Tag Archives: Scenario Architecture
In with the Old and with the New by Scenario Architecture
In with the Old and with the New is a project designed by Scenario Architecture in 2015, covers an area of 122 m2 and is located in London, United Kingdom. Photography by Matthew Clayton.
Personal Sky Garden by Scenario Architecture
Personal Sky Garden is a project designed by Scenario Architecture in 2014, covers an area of 252 m2 and is located in London, United Kingdom. Photography by Matthew Clayton.
Vertical Living by Scenario Architecture
Vertical Living is a project designed by Scenario Architecture in 2013, covers an area of 256 m2 and is located in London, United Kingdom. Photography by Matthew Clayton.
Minimal living by Scenario Architecture
Minimal living is a project designed by Scenario Architecture in 2013, covers an area of 119 m2 and is located in London, United Kingdom. Photography by Matthew Clayton.
Scenario House by Scenario Architecture
Scenario House is a project designed by Scenario Architecture in 2016, covers an area of 217 m2 and is located in London, United Kingdom. Photography by Matthew Clayton
