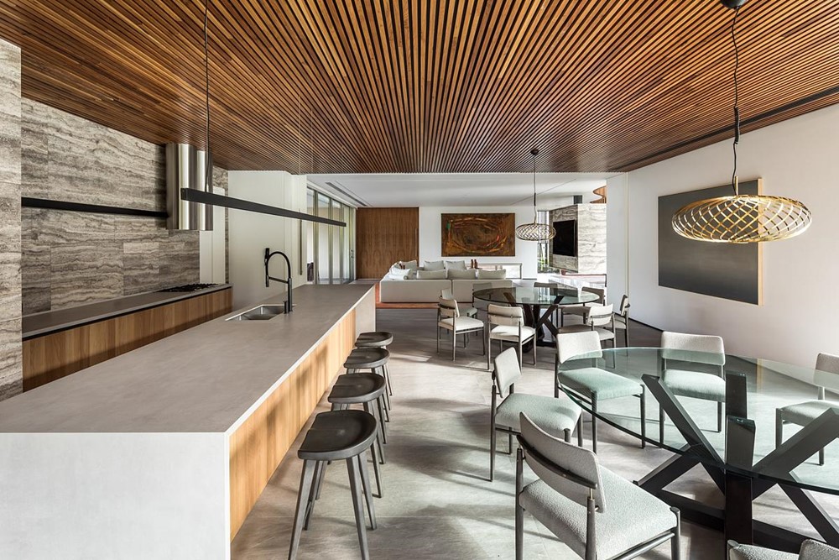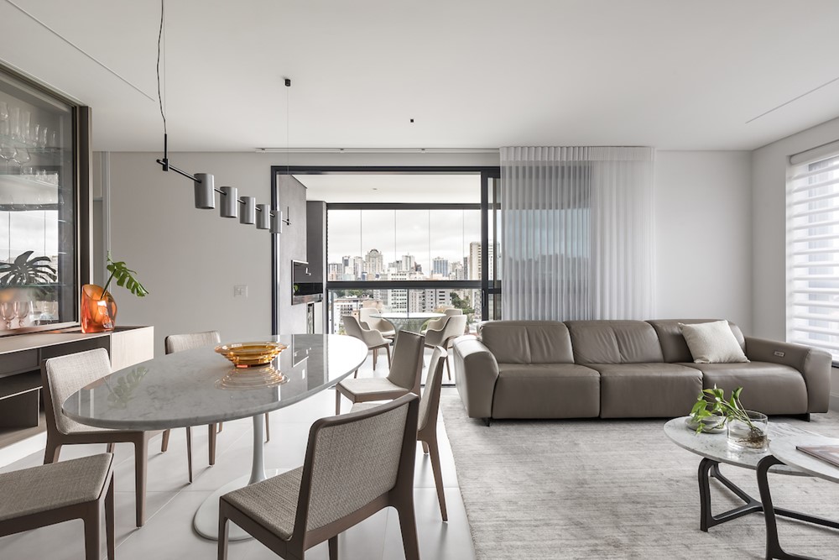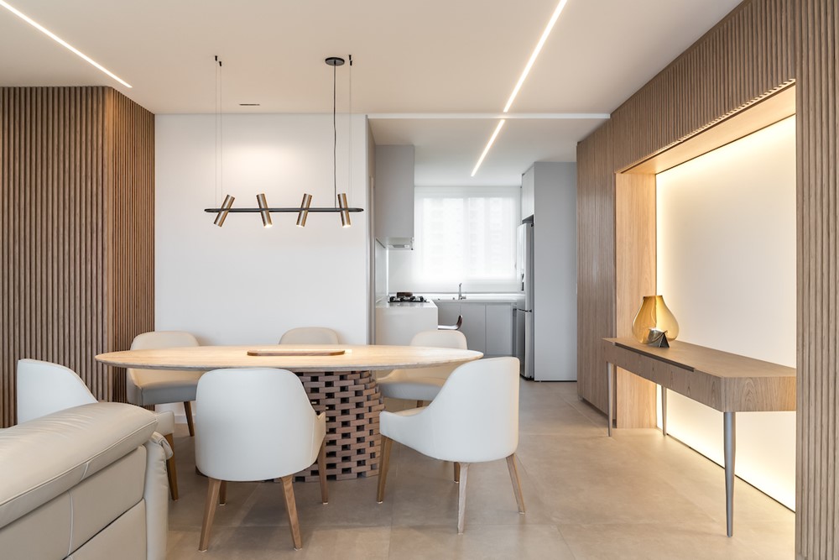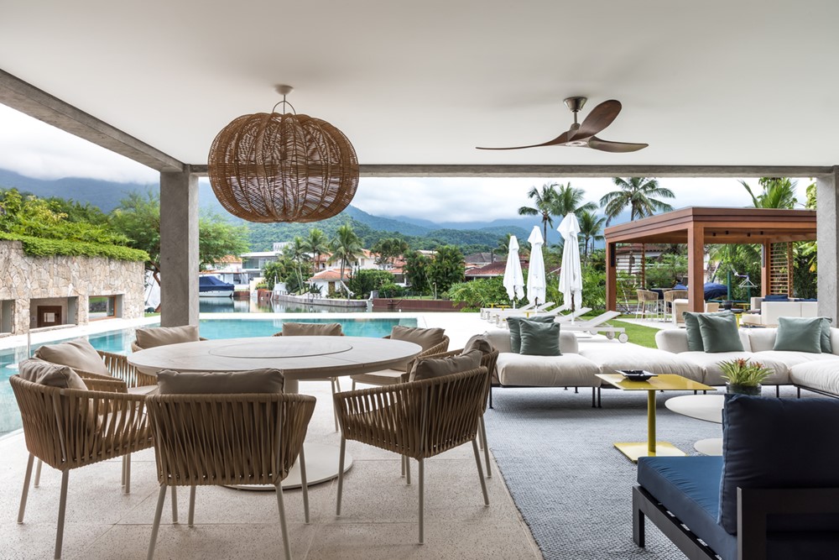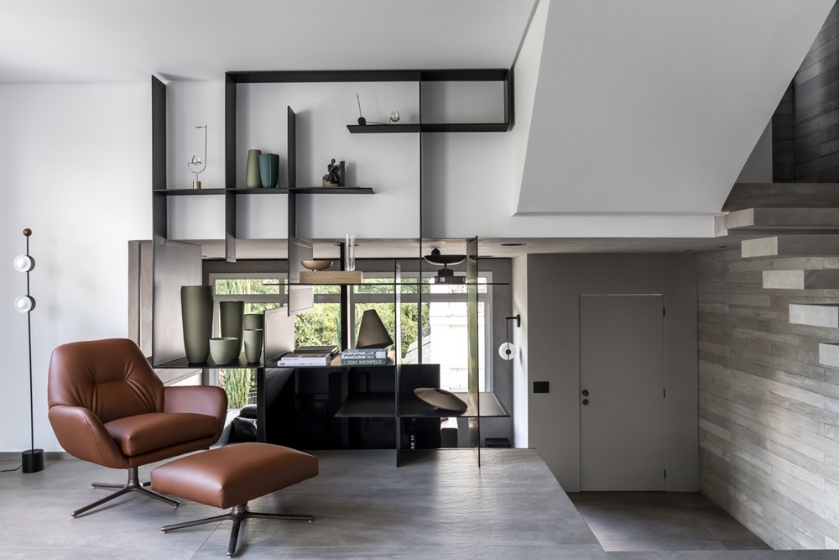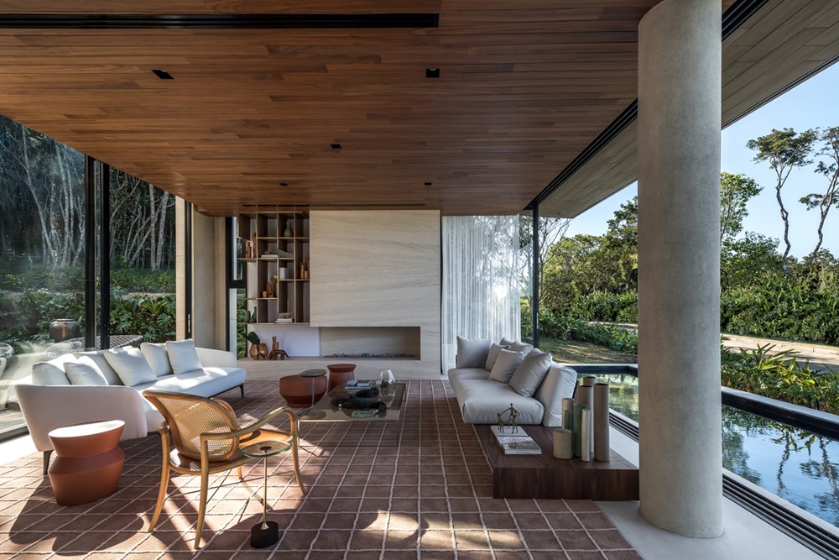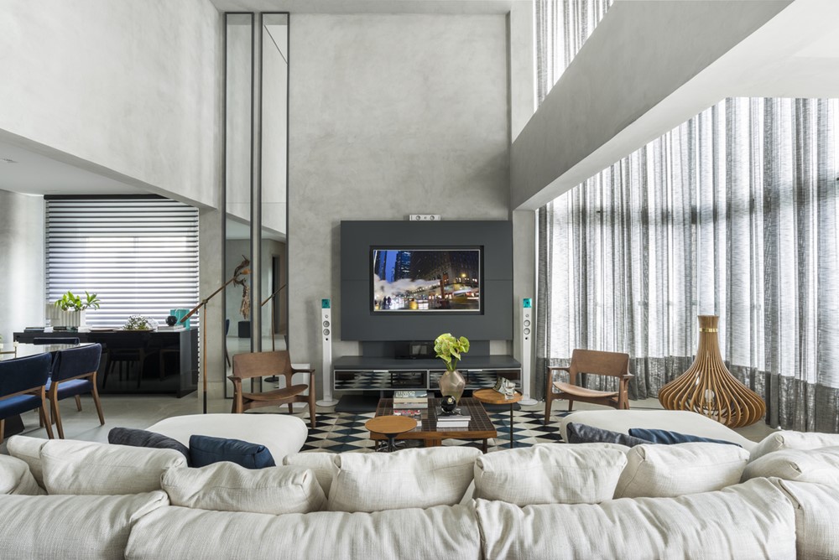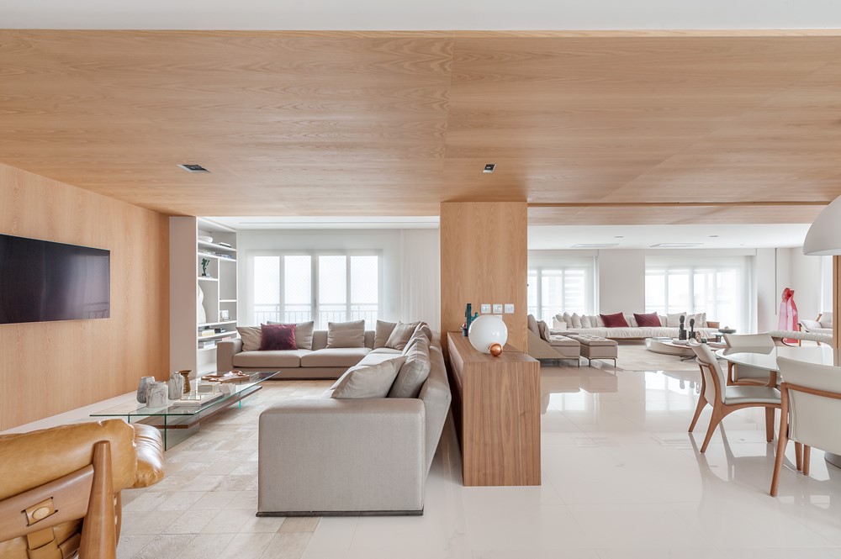The design of Casa Guaimbê by Schuchovski Arquitetura seeks to enhance the views of the private garden as well as the city. The land is located on a steep slope, with neighbors on both sides. The orthogonal character sought to orient the openings to the main view, guaranteeing privacy for the house. This way, we managed to create a large free area for the garden and swimming pool, taking advantage of the sunniest orientation. Photography by Eduardo Macarios.
Tag Archives: Schuchovski Arquitetura
Casa Guaimbê by Schuchovski Arquitetura
The design of Casa Guaimbê by Schuchovski Arquitetura seeks to enhance the views of the private garden as well as the city. The land is located on a steep slope, with neighbors on both sides. The orthogonal character sought to orient the openings to the main view, guaranteeing privacy for the house. This way, we managed to create a large free area for the garden and swimming pool, taking advantage of the sunniest orientation. Photography by Eduardo Macarios.
.
Apartamento PSR by Schuchovski Arquitetura
Apartamento PSR is a project designed by Schuchovski Arquitetura. The 120m2 apartment inserted in a privileged location in Curitiba, in front of Praça da Espanha, was chosen by the couple of doctors who wanted a practical and convenient home for their intense work routine and also to host their children who live abroad when they returned to Brazil, which takes place at least twice a year. Photography by Eduardo Macarios.
Apartamento KT by Schuchovski Arquitetura
Apartamento KT is a project designed by Schuchovski Arquitetura. Comfort and practicality were guiding aspects for the interior design of this 140m2 apartment located in the Ecoville district, in Curitiba. Developed for customers who enjoy spending time at home and gathering family and friends, the light tones and natural finishes such as travertine and wood were chosen to create a bright and welcoming environment, in a contemporary and sophisticated atmosphere. Photography by Eduardo Macarios.
.
Casa Frade by Schuchovski Arquitetura
Casa Frade is a project designed by Schuchovski Arquitetura. The residence, located in a large plot with a privileged view facing the canal was chosen by the family who wanted a quiet and comfortable place to rest and also to receive friends and family. The house already had a very characteristic history and architecture, originally designed by architect Gabriel Matravolgyi. Once acquired by the family, some changes in the layout and openings were suggested by Schuchovski Arquitetura, for greater integration between spaces, in order to better attend the needs of the new owners, while still maintaining the original essence of the house design, respecting the preexisting architecture. Photography by Eduardo Macarios.
.
Residência STS by Schuchovski Arquitetura
The STS residence was designed by Schuchovski Arquitetura for a couple who wanted an integrated home, which proved to be a great challenge in face of the original plan, full of levels and isolated environments. Photography by Eduardo Macarios.
Residência HRB by Schuchovski Arquitetura
Residência HRB is a project designed by Schuchovski Arquitetura. The relaxed spirit of the couple who envisioned a concise and contemporary home motivated the architectural party of a construction open to the landscape. A house so that they can live in their lifestyle and that represents their personality, meeting the practical and functional needs of everyday life. Photography by Eduardo Macarios.
.
Panoramic House by Schuchovski Arquitetura
The residence was designed by Schuchovski Arquitetura for a family in search of a new lifestyle in the port city of Itajaí (SC). An atmosphere of belonging and identity, a panoramic view of the sea, elements of Brazilianness and an ecofriendly construction were some of the premises of the project. Photography by Eduardo Macarios.
.
Apartamento ER by Schuchovski Arquitetura
Apartamento ER is a project designed by Schuchovski Arquitetura. The project, designed for a father and his teenage son, has 115m² and perfectly reflects the style and personality of the residents. The renovation of the apartment located in the Ecoville neighborhood, in Curitiba, included living, dining room, games’ room, kitchen, master suite and toilet. The potential seen in the project included a double height and a mezzanine slab that could be used. As the apartment had no lining and finishing, it was not difficult to imagine a set staircase that would give access to the games’ room. Photography by Daniel Katz.
.
Apartamento ADK by Schuchovski Arquitetura
Apartamento ADK is a project designed by Schuchovski Arquitetura. In December 2017 the friendly family, based in São Paulo, requested an urban project that was cozy and functional for their new apartment in Curitiba. We have worked for six months in the project along with the execution, and by July they were already enjoying their new home. Photography by Renata Salles.
.


