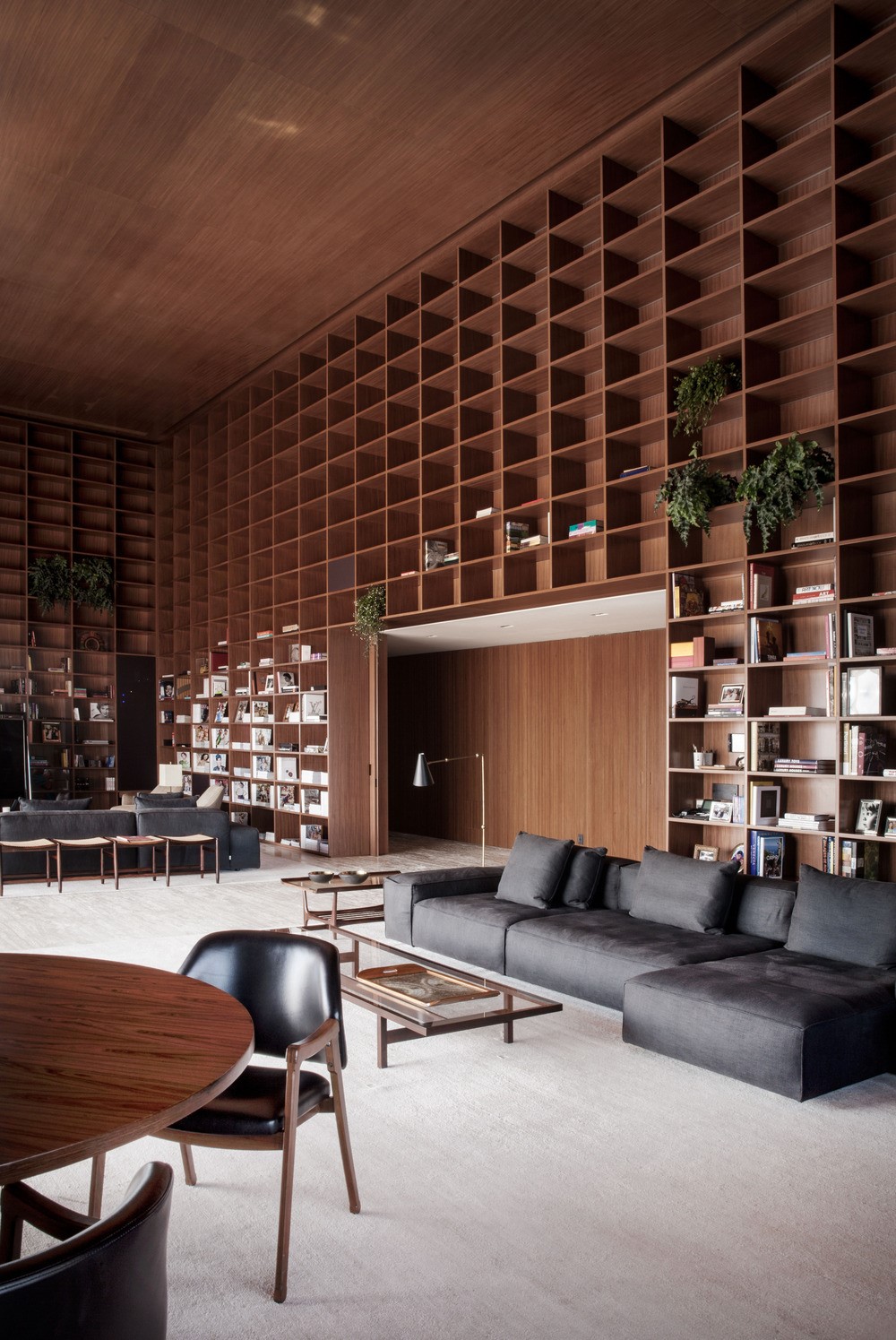The architectural interiors project for the penthouse sp_penthouse designed by Studio Mk27 sought to attend to the demands of the program with the minimal division of space possible, shaping spatial continuity and amplitude for the apartment. Infinite circulations accentuate the fluidity between the spaces and configure functional pathways – of a clear understanding to the residents and their guests. Large corridors are also used here as galleries for the clients’ art collection and objects as well as pleasant architectural spaces, and not solely hallways. Photography by Jonas Bjerre-Poulsen.
sp_penthouse by Studio Mk27
Leave a reply

