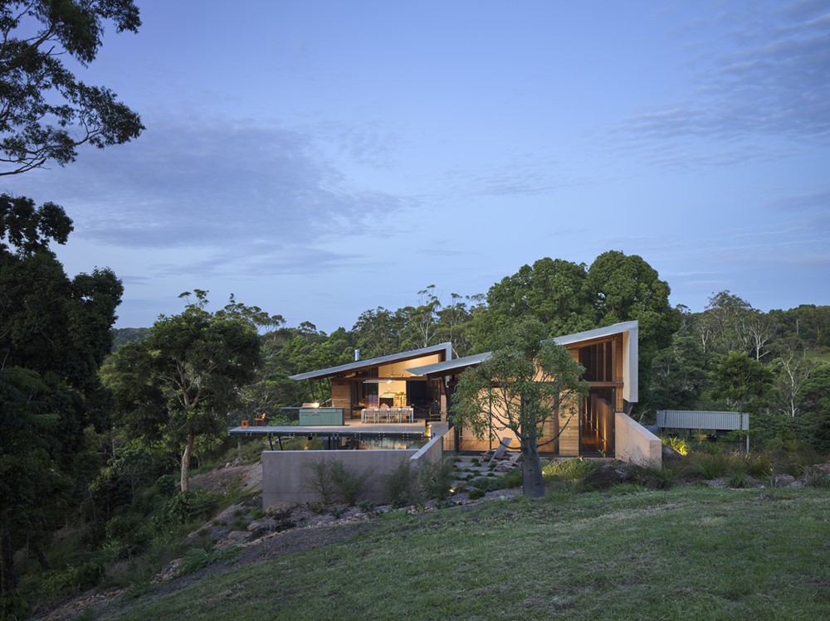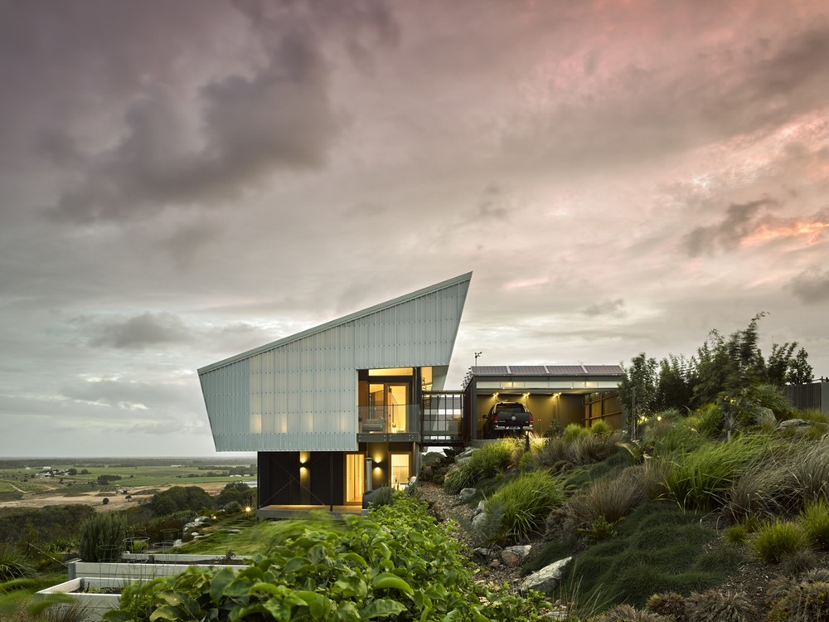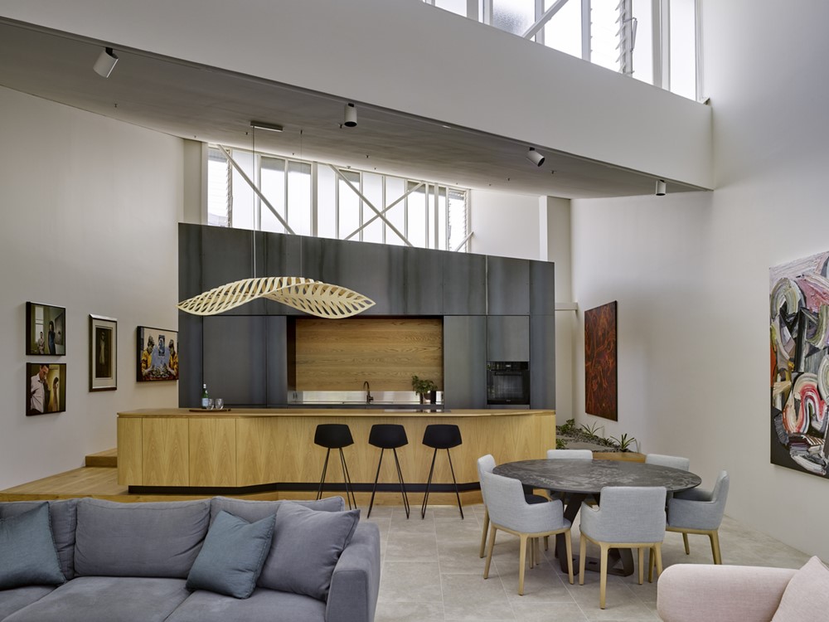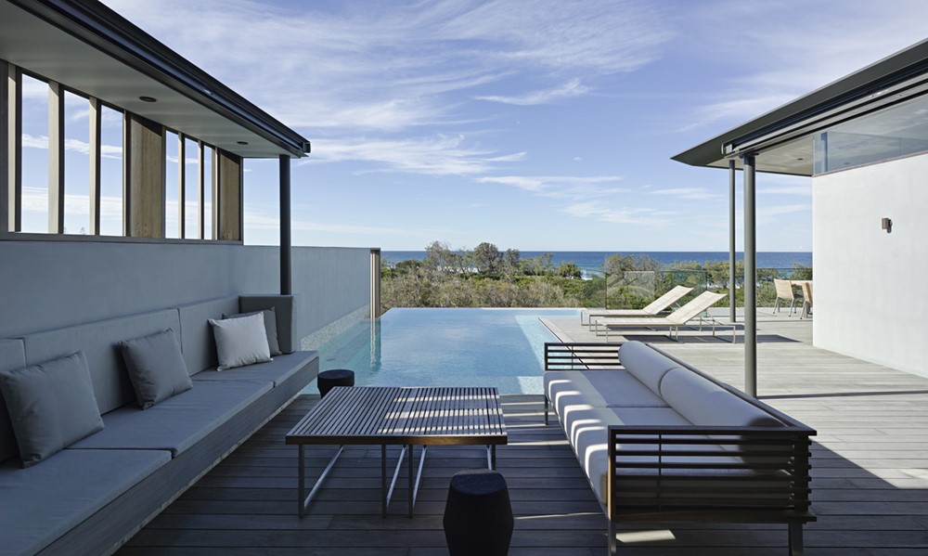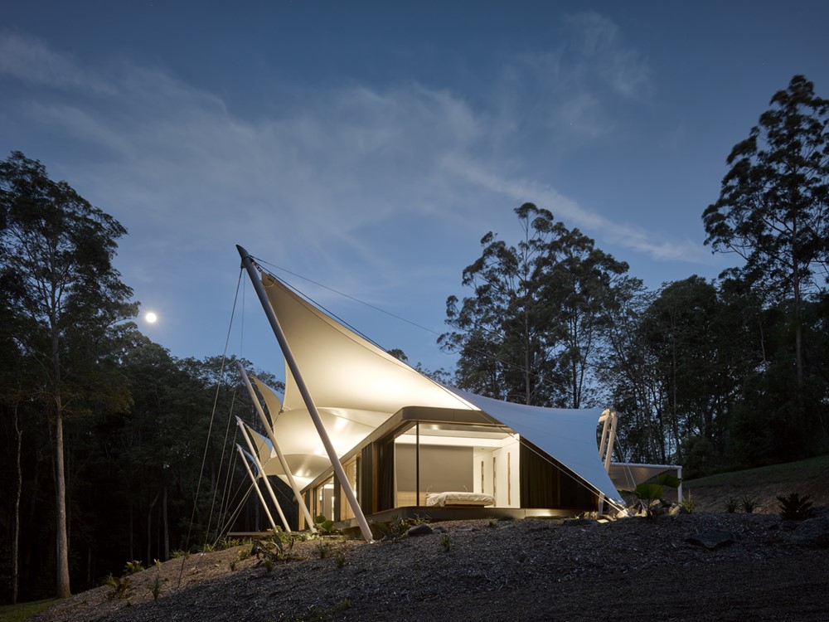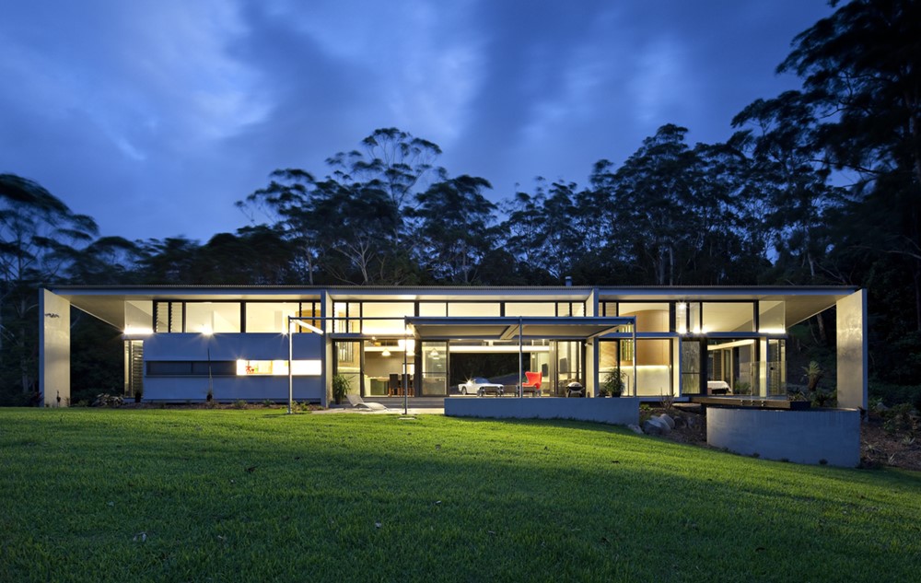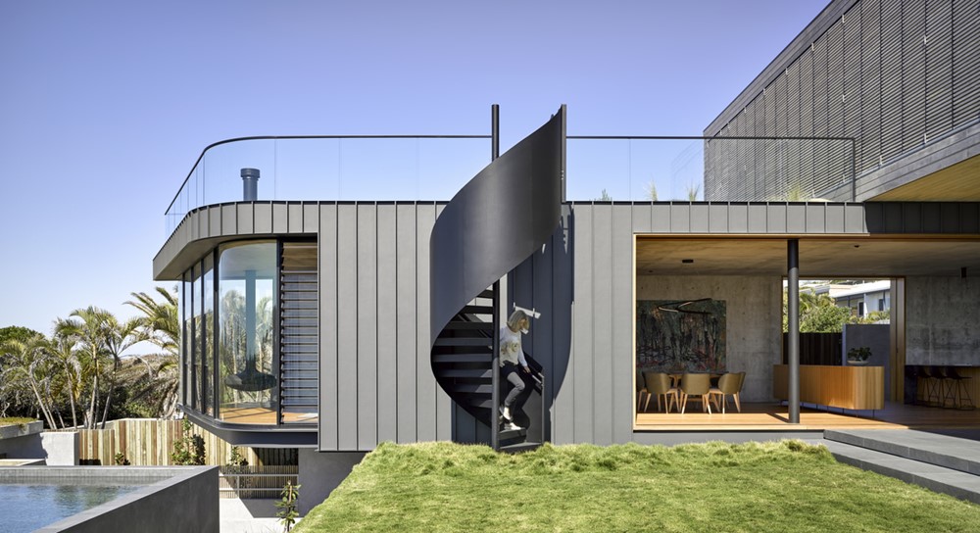The Ridge House designed by Sparks Architects is situated on the western edge of a 25 acre property on the Blackall Range near Montville, QLD. A north / south ridge line with commanding views over the property to the north and east and the Baroon Pocket Dam to the west was selected for siting the building. This acknowledgment of context and topography was ultimately pursued in the planning of the building and the orientation of internal spaces. Photography by Christopher Frederick Jones
.
