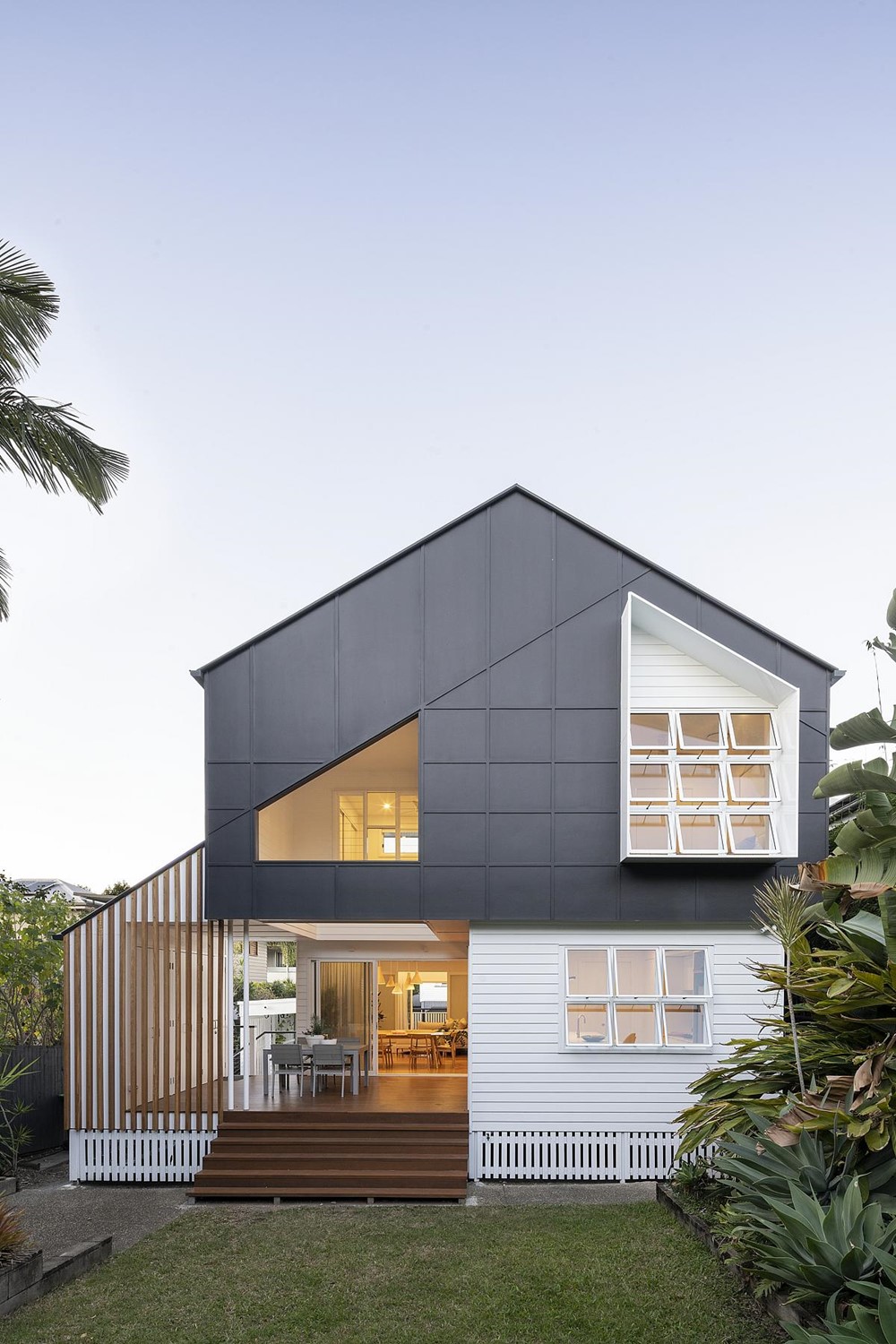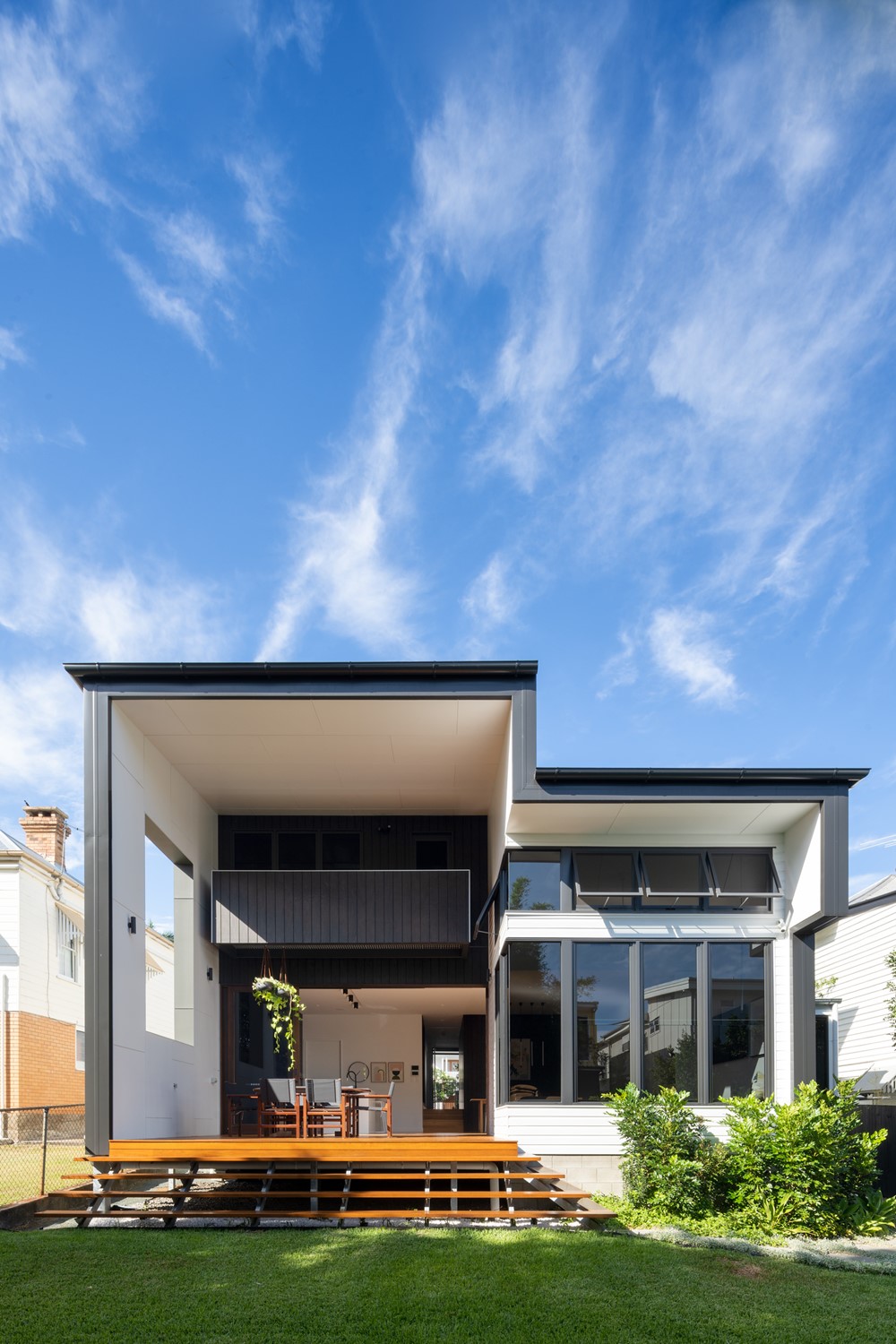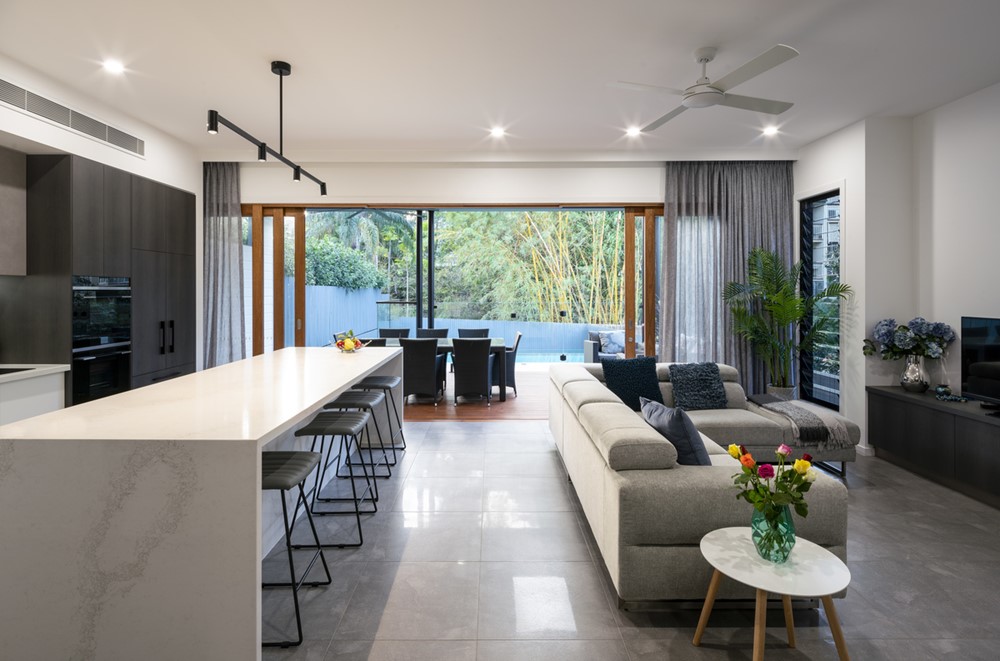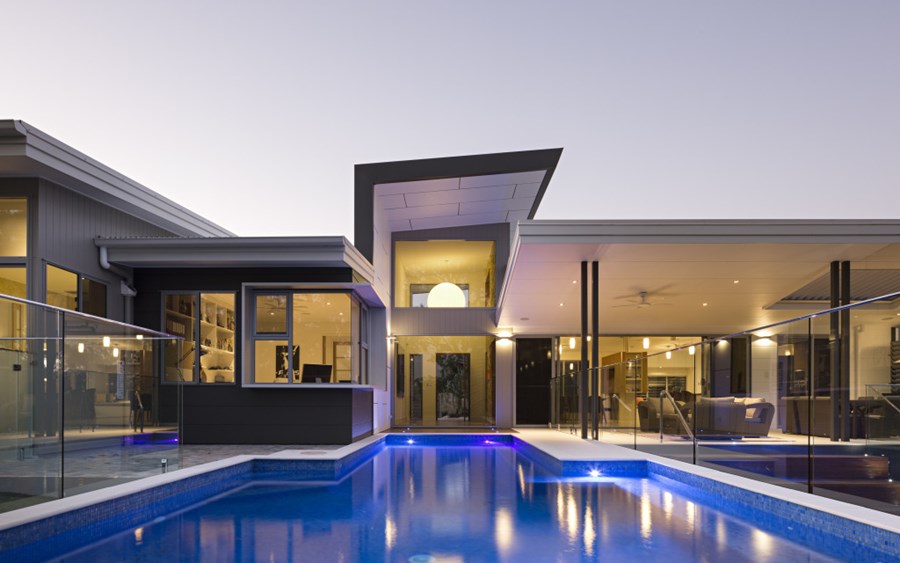This original Queenslander cottage designed by Studio 15b was purchased by the Client just prior to their first child entering the world. They quickly did some small renovations with plans for more major work to happen later. After their second child was born, the time had come for more space and more toilets! Photography by Angus Martin.
Tag Archives: Studio 15b
Black Ribbon House by Studio 15b
Black Ribbon House is a project designed by Studio 15b. This one hundred year old Queenslander home was last seriously renovated in the 1970’s and was in much need of expansion for this growing family. The clients had lived in the home for many years, so knew the house and site well. They loved living in the street and saw the value in a complete renovation that would service their needs for the long term. Raising the existing home allowed for expansion while minimising the footprint on this small lot site. Photography by Angus Martin.
.
Paddington Pad by Studio 15b
Paddington Pad is a project designed by Studio 15b in 2018, covers an area of 290 m2 and is located in Brisbane, Australia. Photography by Angus Martin.
The Golf House by Studio 15b
The Golf House was designed in 2014 by Studio 15b and is located within an established residential suburb of Brisbane over looking a beautiful treed golf course. It has been designed for a golf loving, retired couple who like to entertain their large family that visit regularly from Brisbane and abroad.




