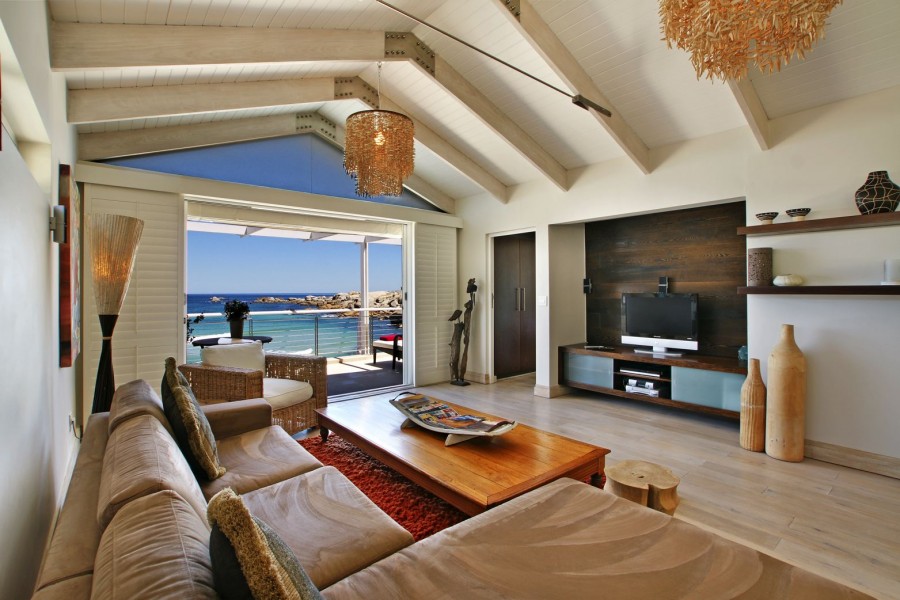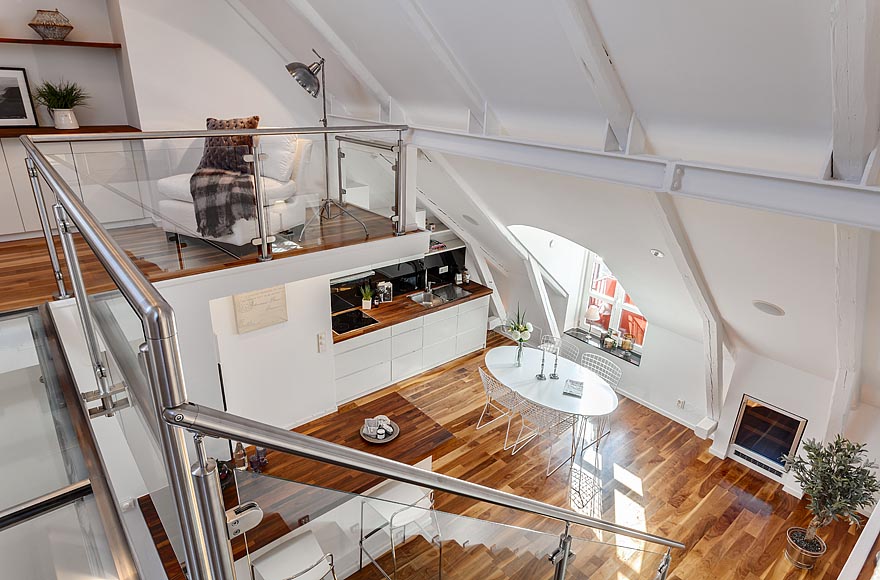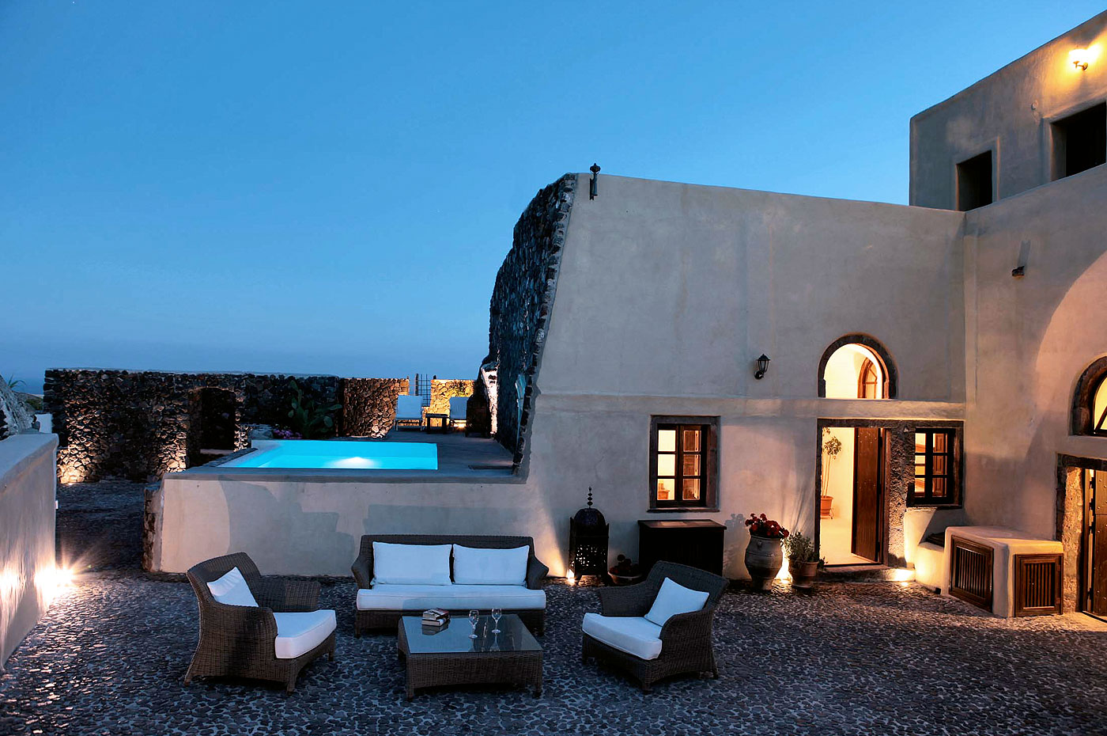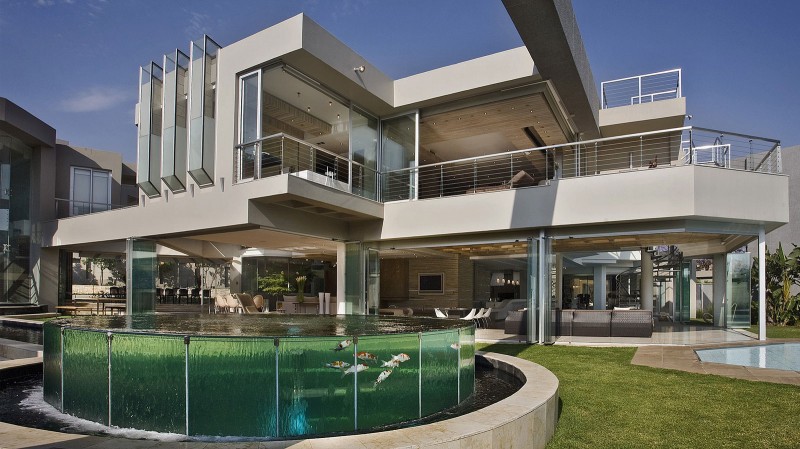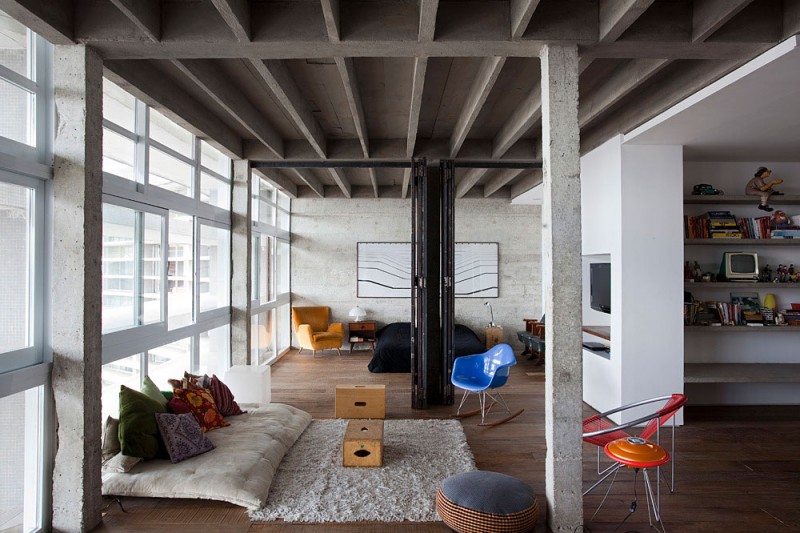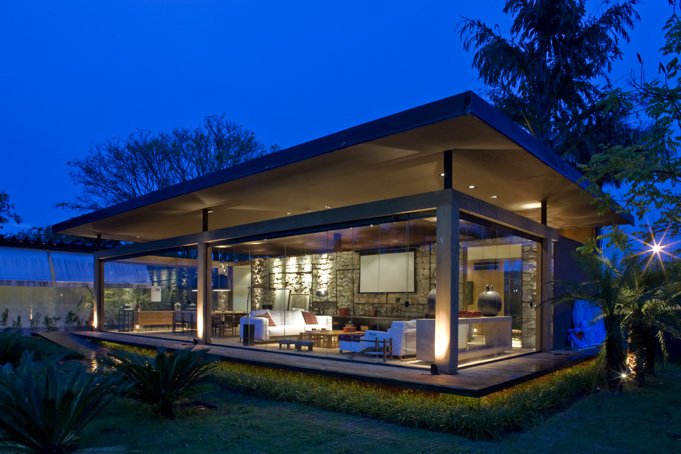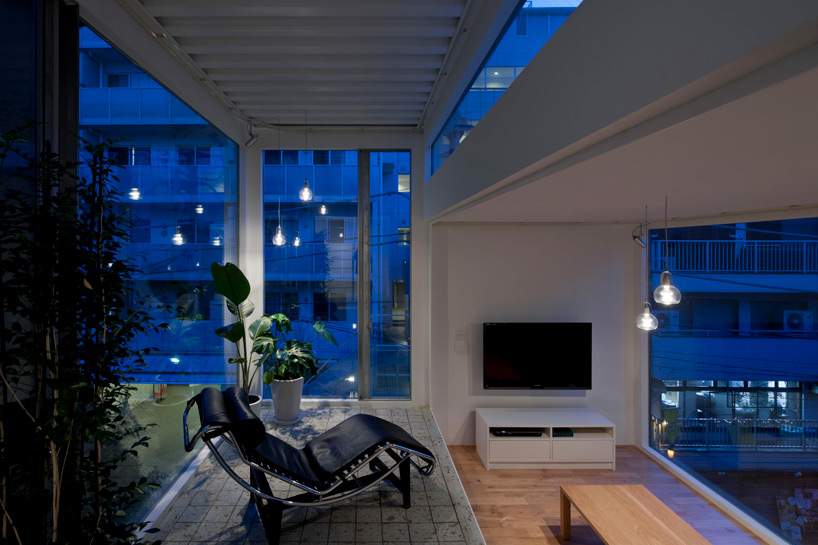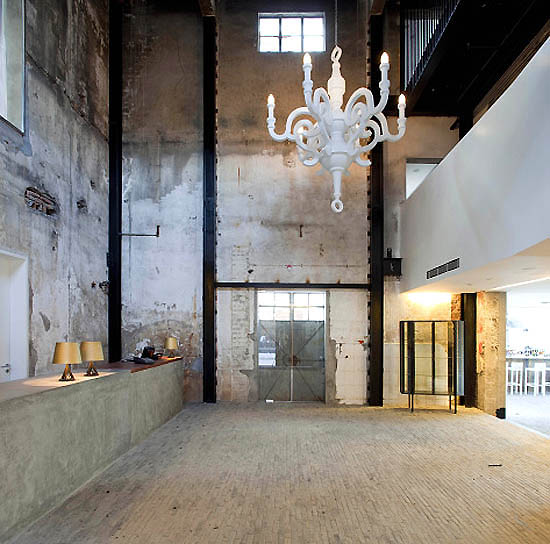Photos by Luoghidistile
Tag Archives: studio
Attic in Stockholm.
Mansion Kyani In Santorini Villas & Mansions
Glass House by Nico Van Der Meulen Architects.
In Johannesburg, South Africa, Nico Van Der Meulen Architects designed this spectacular 26,000 square foot home. They are the versifiers of enchantment, the makers of splendor in house designs, creators of fairy tale like habitats, spreading their pixie dust of mastermind over this mesmerizing Glasshouse planned to infuse charisma into the hearts of its viewers.
It is an open, light filled house where views of the backyard are seen from all rooms. The architects devised a massive complex of living spaces, arranged in a semi-circular pattern to envelope the garden. Immenseconcrete framework is arranged in a radial pattern, emanating from the center of the home. The framework complements outdoor living spaces, including the decks, patios, pools and fountains.
Copan Apartment by Felipe Hess and Renata Pedrosa.
Architects: Felipe Hess & Renata Pedrosa Location: São Paulo, Brazil General Contractor: Pórtico Engenharia Concrete furniture: Onofre Project area: 140 sqm Project Year: 2008-2009 Photographs: Fran Parente
Swedish loft apartment in the Roeda Bergen.
Loft Bauhaus by Ana Paula Barros.
Architects: Ana Paula Barros Location: Brasília, DF, Brasil Design Team: Rafael Papi, Beatriz San Salvador Project Area: 160 sqm Project Year: 2011 Photographs: Edgard Cézar.
43 base house by Miurashin architect + associates.
From the entrance to the roof-top garden, the design alternates between small and large, high and low. The use of the L-shaped units, which are connected in some places and separated in others, along with the contrast between light and shade and the handling of the line of sight, combine to make the residence feel more spacious than it actually is.
White apartament in Barcelona.
The Waterhouse, Shanghai/China by Neri & Hu Design and Research Office.
Located by the new Cool Docks development on the South Bund District of Shanghai, the Waterhouse is a four-story, 19-room boutique hotel built into an existing three-story Japanese Army headquarters building from the 1930’s. The boutique hotel fronts the Huangpu River and looks across at the gleaming Pudong skyline. The architectural concept behind NHDRO’s renovation rests on a clear contrast of what is old and new. The original concrete building has been restored while new additions built over the existing structure were made using Cor-Ten steel, reflecting the industrial past of this working dock by the Huangpu River. Neri & Hu’s structural addition, on the fourth floor, resonates with the industrial nature of the ships which pass through the river, providing an analogous contextual link to both history and local culture. Neri & Hu was also responsible for the design of the hotel’s interior, which is expressed through both a blurring and inversion of the interior and exterior, as well as between the public and private realms, creating a disorienting yet refreshing spatial experience for the hotel guest who longs for an unique five-star hospitality experience. The public spaces allow one to peek into private rooms while the private spaces invite one to look out at the public arenas, such as the large vertical room window above the reception desk and the corridor windows overlooking the dining room. These visual connections of unexpected spaces not only bring an element of surprise, but also force the hotel guests to confront the local Shanghai urban condition where visual corridors and adjacencies in tight nong-tang’s define the unique spatial flavor of the city.Images © Pedro Pegenaute, © The Waterhouse at South Bund
