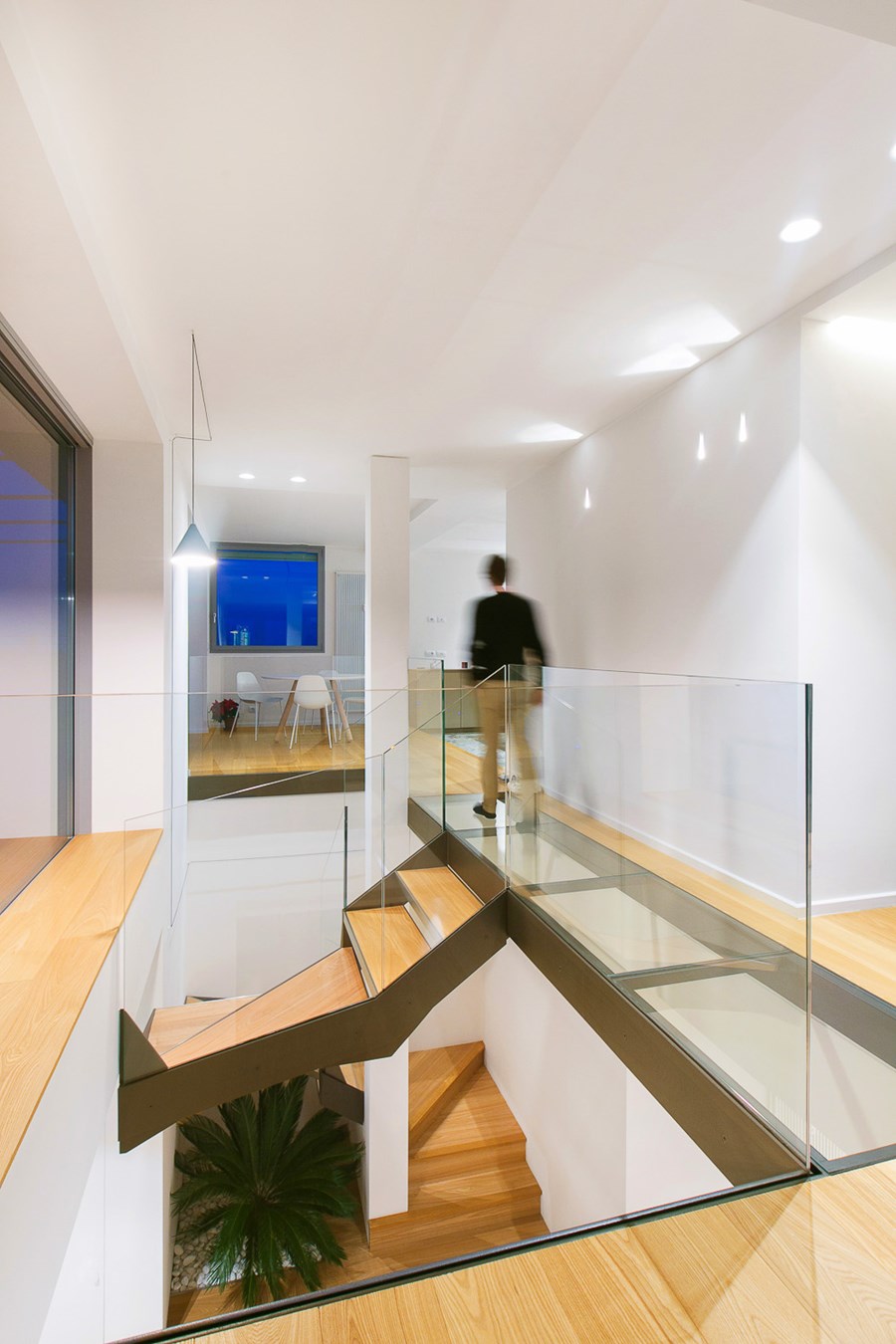Super G&G is a project designed by Officina 8a, the main character of the project is the vertical connection between the levels of the apartment. The staircase divides spaces vertically (bedrooms under, living area above) and horizontally (bedrooms and utilities at the ninth floor, kitchen and living room at the tenth floor). The materials chosen for the stair (metal, wood, glass) let the whole apartment have strength and transparency. Glass especially lets the natural light arrive until the lower floor. The living area in the attic is a continuous and wide space thanks to large glassy door on the terrace. Photo by Sabrina Gazzola

