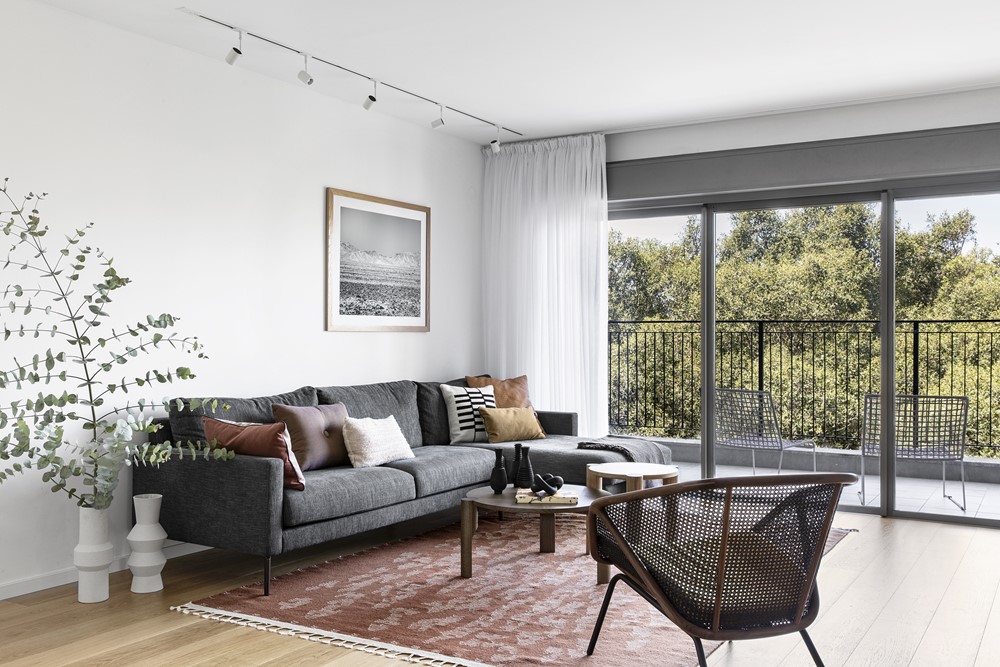TA Apartment is a project designe by Maya Sheinberger. Originally, the apartment consisted of four bedrooms, two bathrooms, and a guest toilet. A new interior division was required to adapt to the lifestyle of the young family, which wanted an open space with a light atmosphere and an airy, modern and bright look. The kitchen area and dining area were enlarged at the expense of the canceled guest restroom. In addition, the entrance to the laundry room was relocated to the kitchen area, and another bedroom that served as an office was reduced so that the master suite could be enlarged. Photography by Itay Benit.
.

