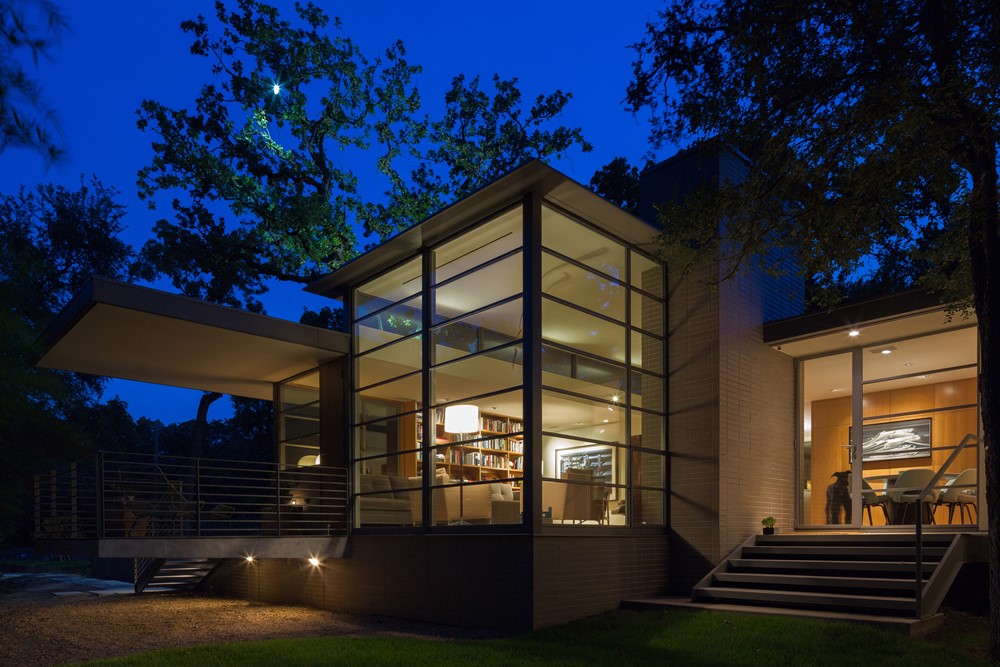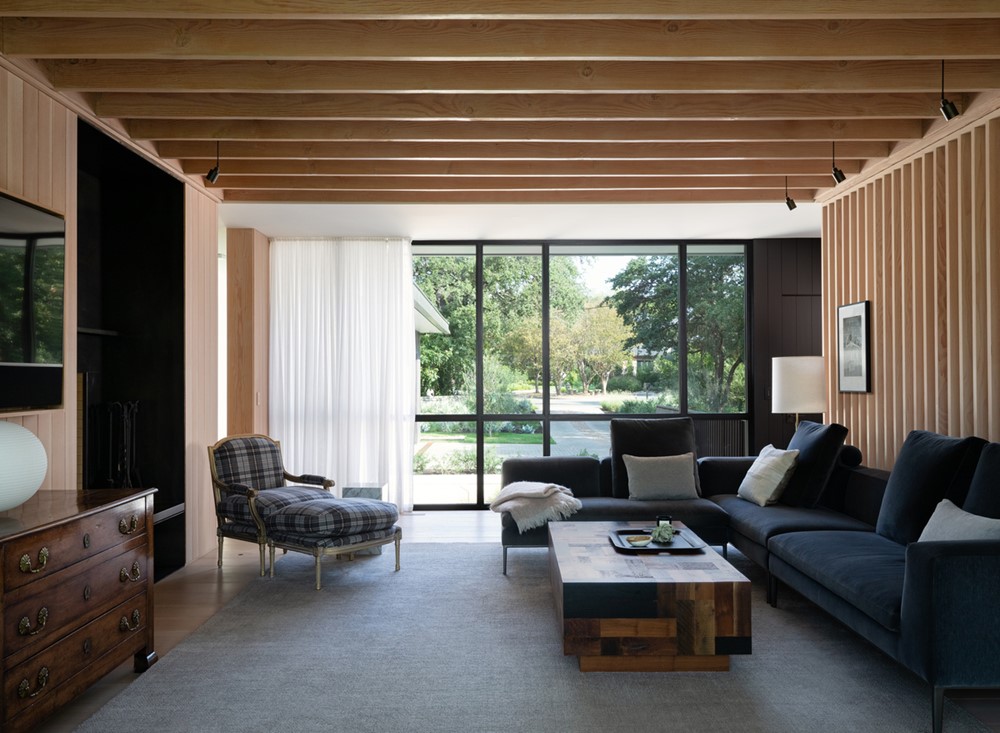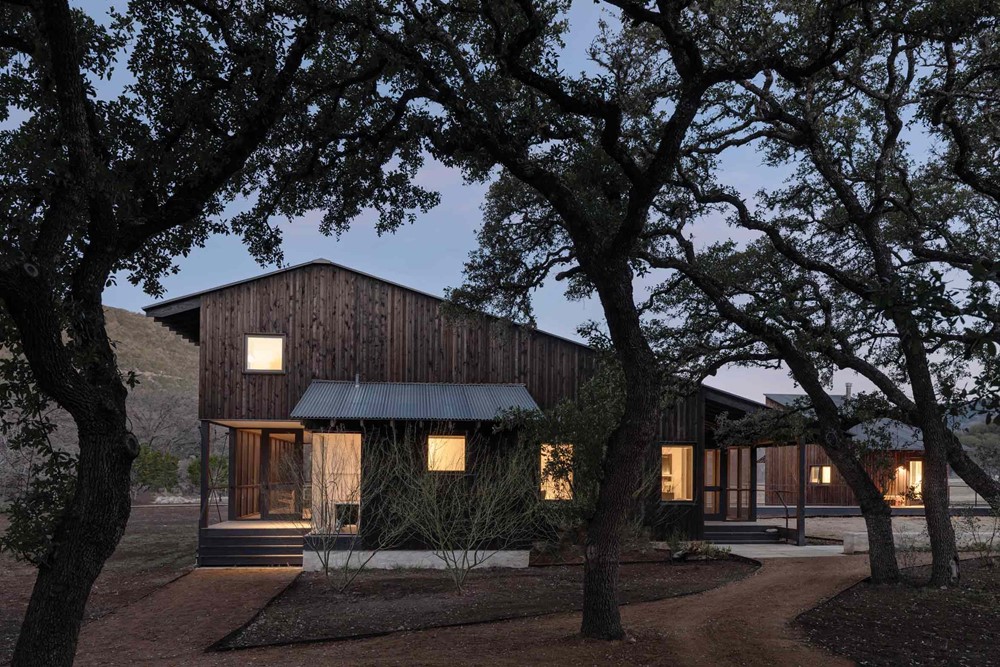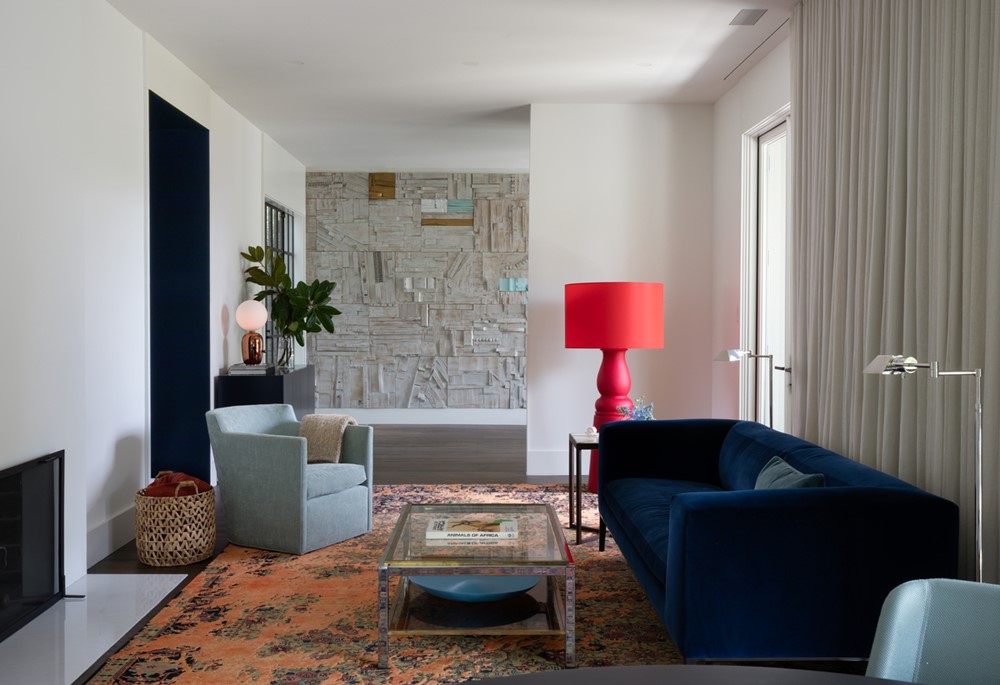Inwood Place is a project designed by Tim Cuppett Architects. When Mid-Century enthusiasts purchased the original 1800sf home, it had long been forgotten about and was nearly re-claimed by the native vegetation of an adjacent creek. The existing house, crammed against the far property line was dwarfed by an apartment complex visible to the rear. Low ceilings and deep overhangs made for a relentlessly dark interior, further diminishing what little appeal remained of the property. Photography by Whit Preston.
.




