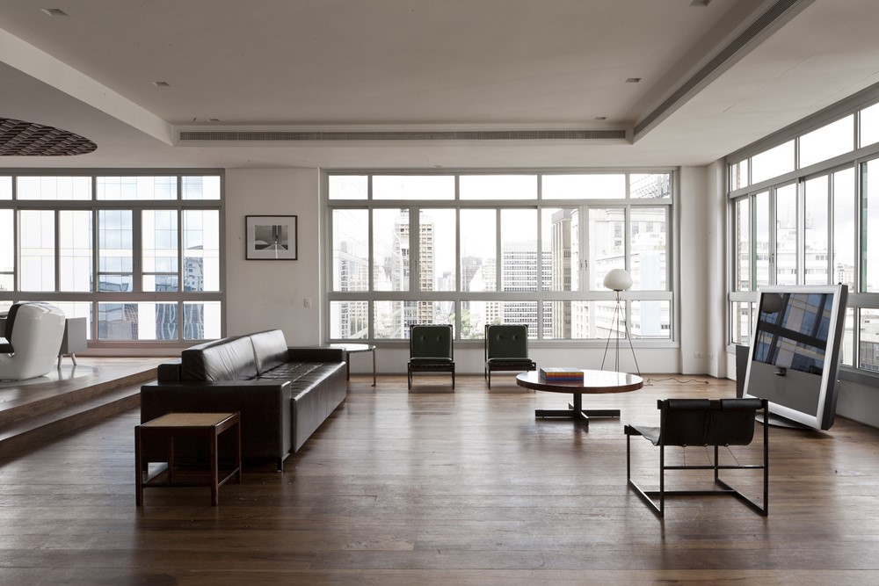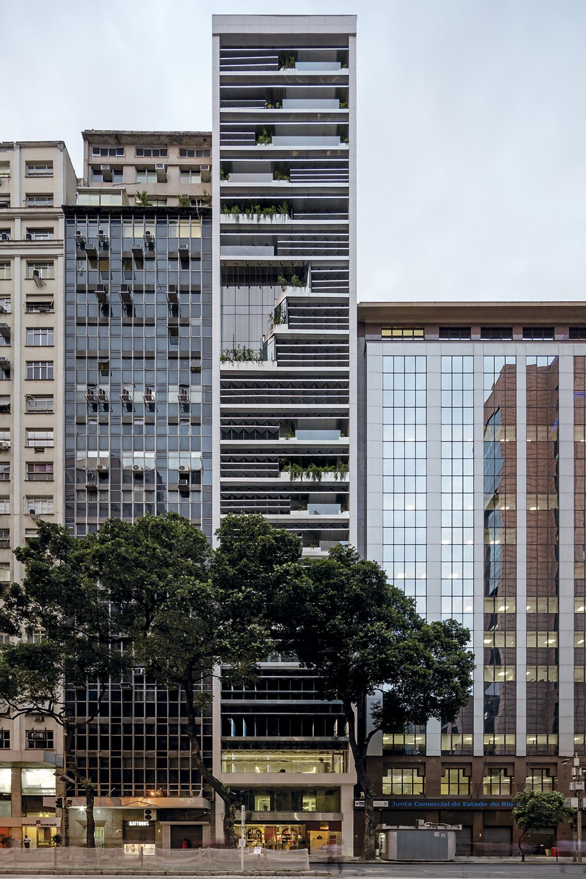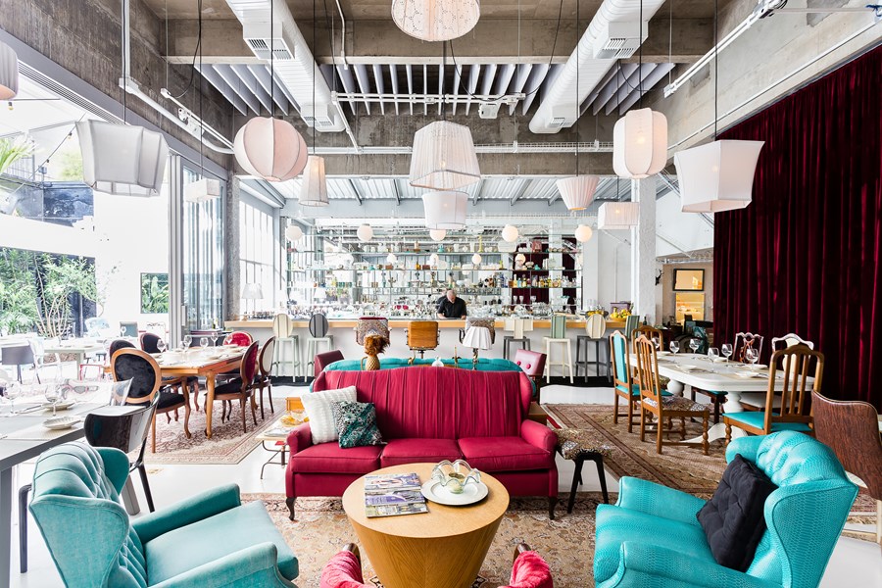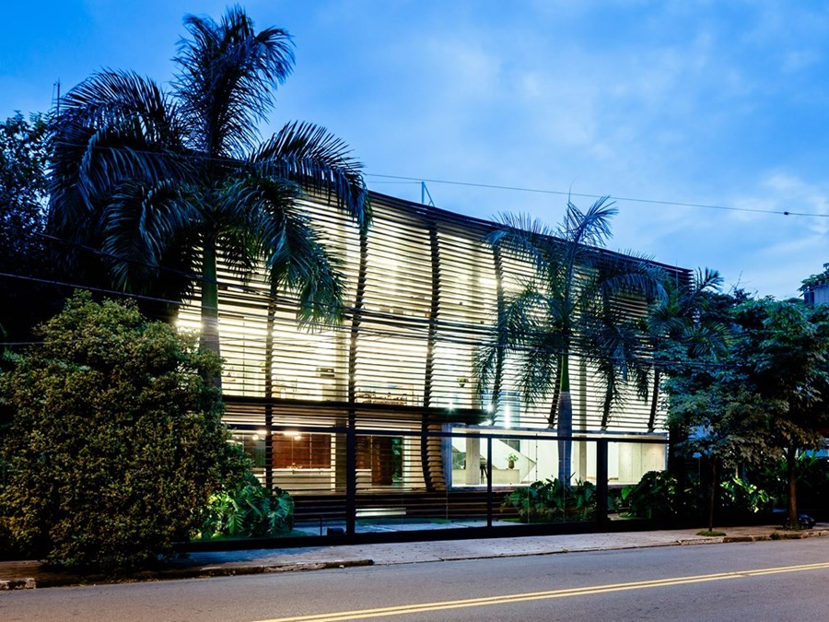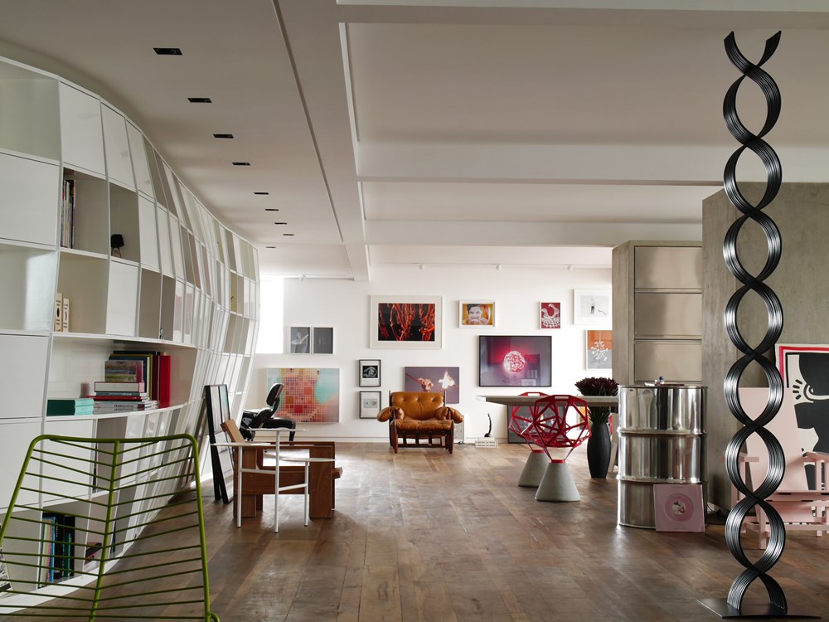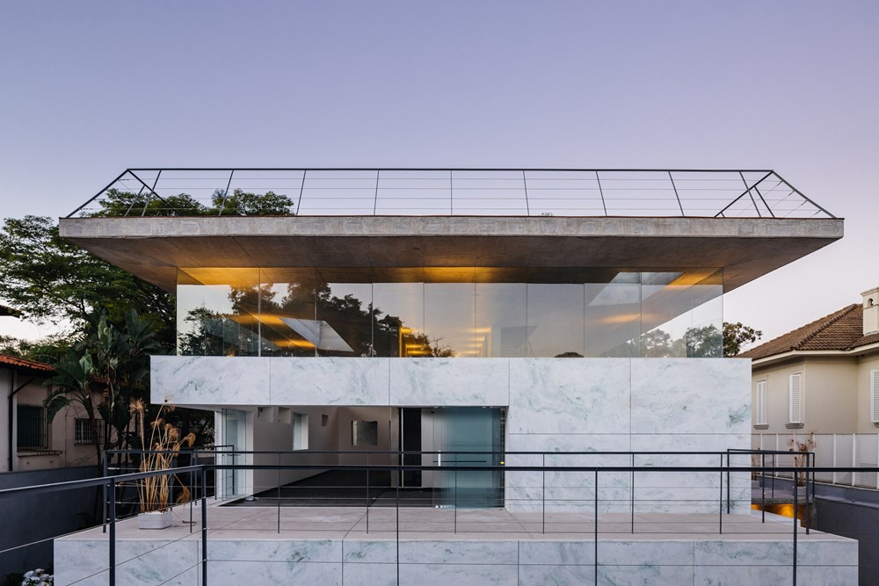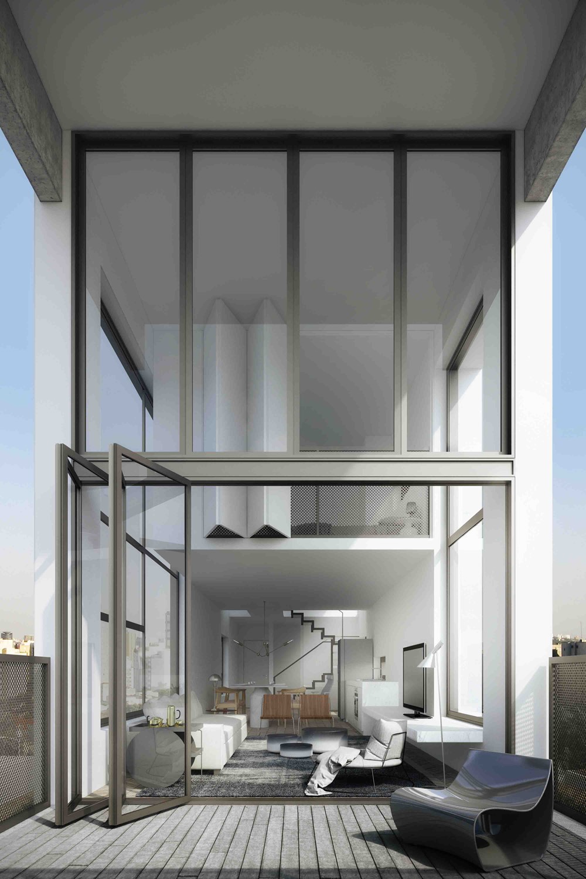Paulista Apartment is a project designed by Triptyque, covers an area of 520.0 sqm and is located in São Paulo – São Paulo, Brazil.
Tag Archives: Triptyque
RB12 by Triptyque
RB12 is a project designed by Triptyque that contributes to the urban revitalization of downtown Rio de Janeiro, project called Porto Maravilha representing 5 million m2 processed to improve living conditions of inhabitants and the protection’s heritage.
TOG Flagship by Triptyque
Triptyque Architecture was chosen by Philippe Starck to develop, under his art direction, the architectural project of TOG’s São Paulo Global Flagship Store (Rua Iguatemi, 236), the first direct monobrand retail project from TOG, with the ambition of stirring up the concept of selling design.
Credits pictures: Ricardo Bassetti
Milbank by Triptyque
Milbank is a Commercial Space project designed by Triptyque, covers an area of 1200 m² and is located in Jardins, São Paulo, Brazil. Photos by Pedro Kok.
Houssein Jarouche’s Apartment by Triptyque
Houssein Jarouche’s Apartment is a project designed in 2005 by Triptyque. It covers an area of 300 m² and is located in Jardins, São Paulo, Brazil. Photos by Beto Consorte
Groenlândia by Triptyque
Triptyque has just completed a commercial space Groenlândia in the very chic neighborhood of São Paulo, who defies the gravity.
AIR-Madalena by Triptyque
AIR-Madalena is a building with six lofts designed by Triptyque and is located in the Vila Madalena district of São Paulo , Brazil.
