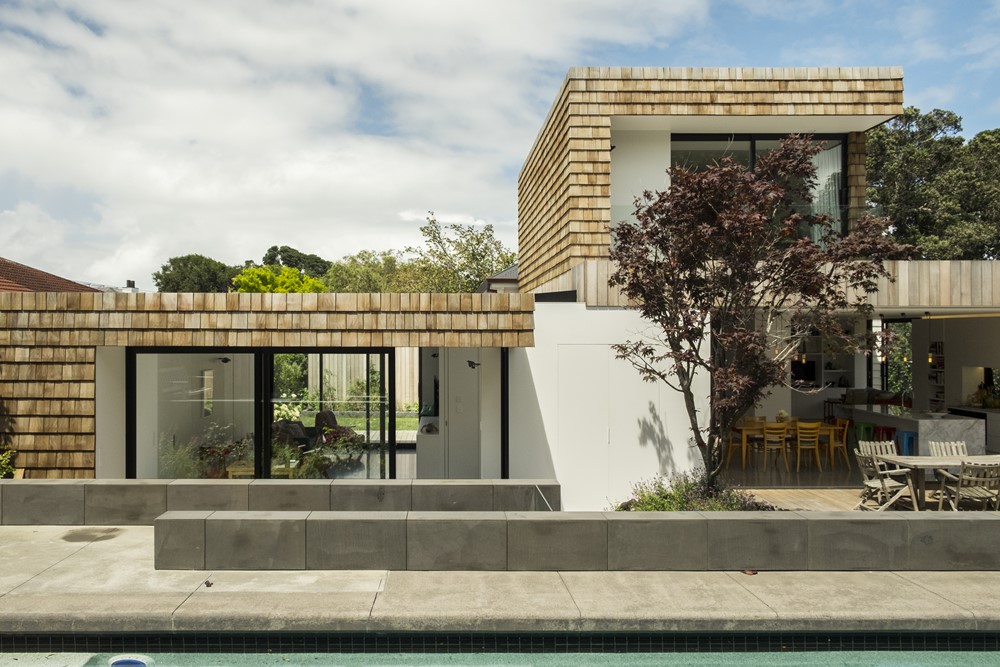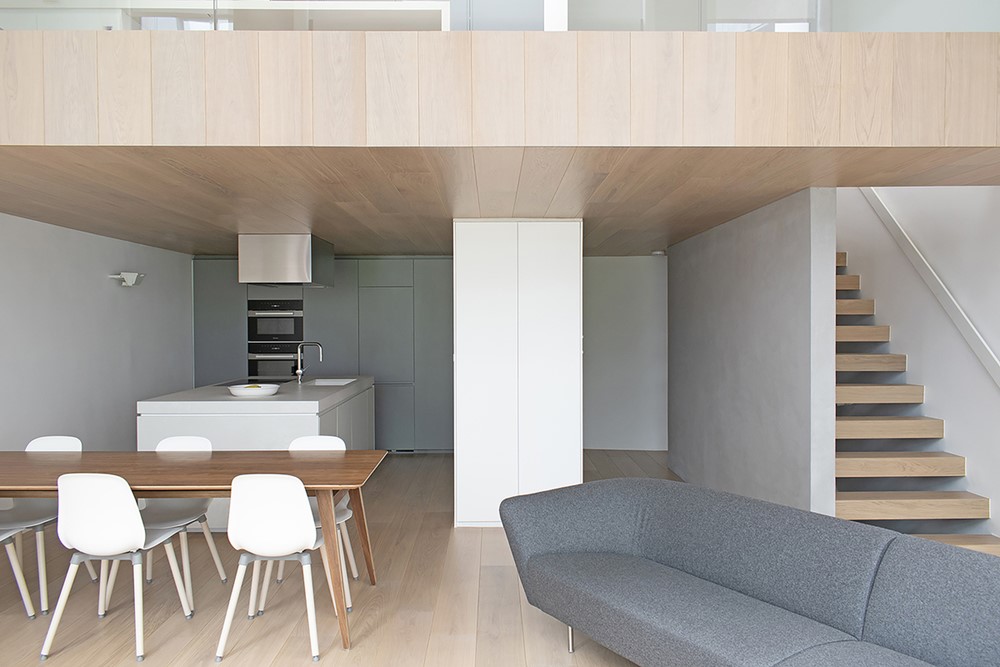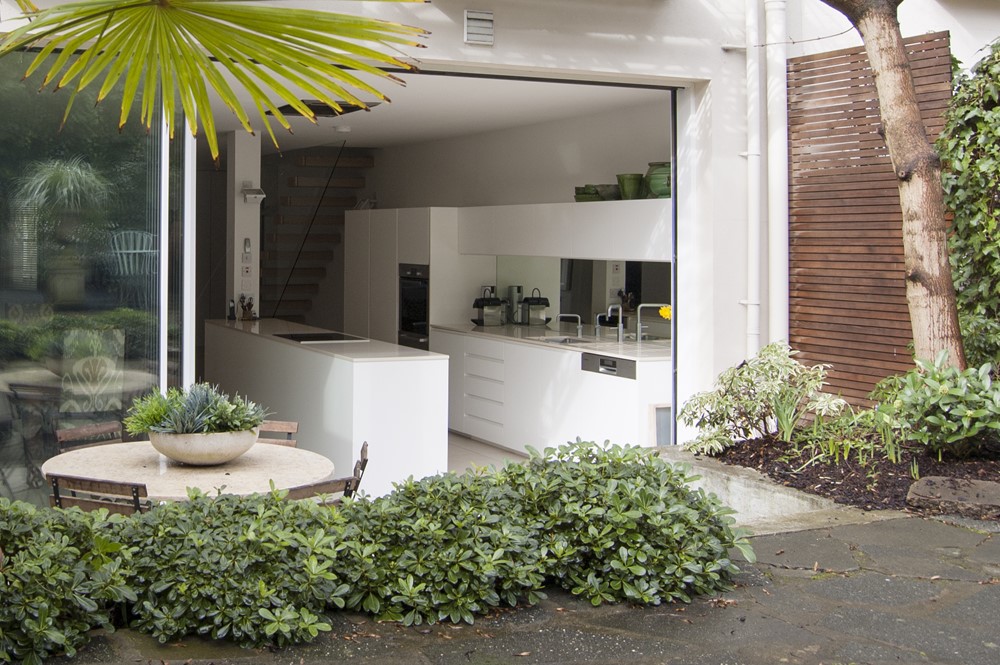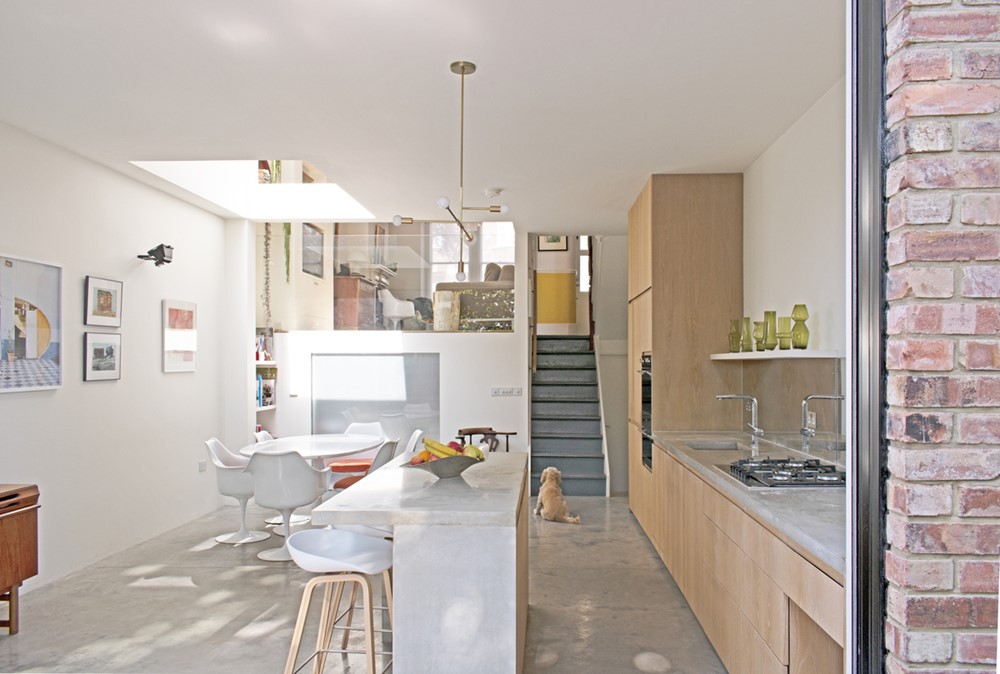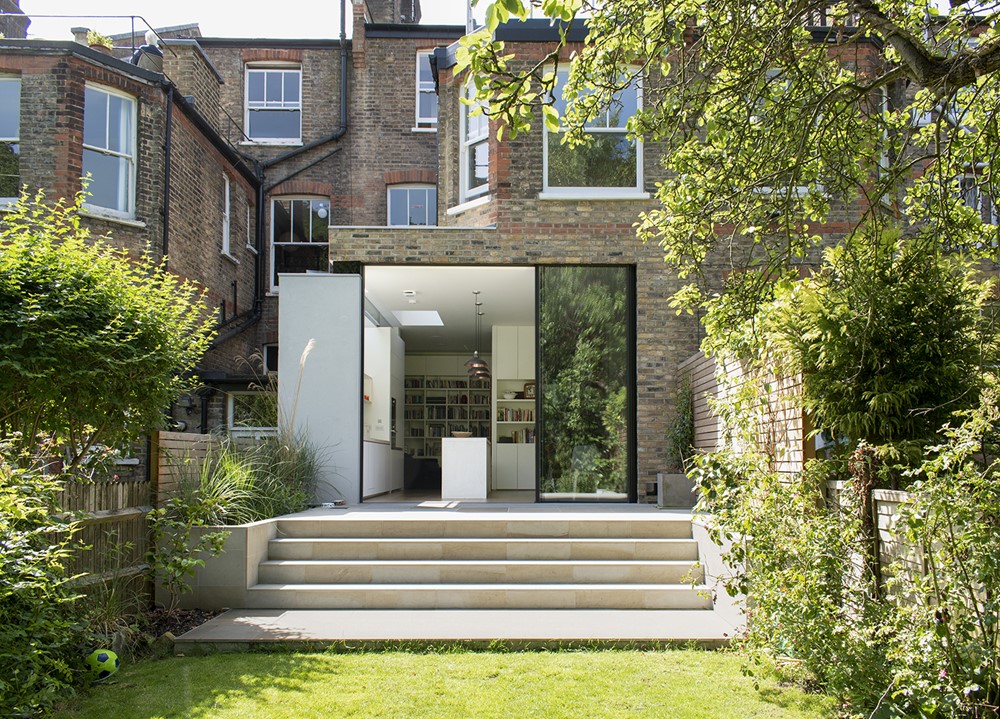The project designed by WILLIAM TOZER Associates treats as a found object the industrial building within which it is sited. Existing building components are either presented as raw materials—brick, concrete, and steel—to announce their found object status, or curated with a white paint finish to relate to the modern insertions. Photography by WILLIAM TOZER.
Tag Archives: WILLIAM TOZER Associates
Case Study Villa by WILLIAM TOZER Associates
The project designed by WILLIAM TOZER Associates encompasses a series of new pavilions that loosely enclose an original Victorian villa. Treated as a found object, perceptions of the original building are framed by the new interventions, which reference its scale, proportion and materials. The pavilions are articulated as autonomous rectilinear sculptural volumes, but in turn frame views back to the villa, refocusing attention on its form and details. The primary claddings of the new buildings—timber shingles and vertical slats—draw attention to the subordinate use of the same materials in the original villa, there utilized only on the front gable end and window shading, and on the sub-floor skirt respectively. The exterior spaces to the sides and front and back of the property are divided into room-sized courtyards by the new building volumes and the swimming pool, treated as another architectural volume—lending exterior spaces the quality of interiors, and vice versa. Photography by Carme Aguayo.
Case Study Terrace by WILLIAM TOZER Associates
Case Study Terrace is a project designed by WILLIAM TOZER Associates. This modern terrace house incorporates a galleried top-floor office space that overlooks a double-height living area. The middle floor is a single open-plan kitchen, living and dining space, loosely divided by rectilinear volumes of various sizes, and a dramatic change in ceiling height. The lower level is similarly open-plan, but concealed doors enable it to be divided into a yoga space, bedroom, and bathroom. Photography by WILLIAM TOZER Associates.
.
Soupçon Brut by WILLIAM TOZER Associates
The project designed by WILLIAM TOZER Associates is a modern alteration to a Victorian-era, Italianate-style terrace house in London, the delicateness of which sits in distinct contrast to the a neighboring, brutalist council estate by Austin-Smith, Salmon and Lord, built in 1965. The renovation creates a white and raw concrete frame through which to view the neighboring building, visually recasting it as a found-object modern art installation, alongside art objects to the interior that are similarly framed by rectilinear white openings at a much smaller scale. Photography by WILLIAM TOZER Associates.
.
Structuralist House by WILLIAM TOZER Associates
Structuralist House is a project designed by WILLIAM TOZER Associates. The design of the four indoor and outdoor levels of the ground floor promotes interactions between inhabitants and visitors. The living room, on the upper-ground floor, overlooks the kitchen-living-dining space on the half-level below. Photography by WILLIAM TOZER Associates.
.
Tall House by WILLIAM TOZER Associates
Tall House by WILLIAM TOZER Associates. From the exterior, the scheme appears as large brick box hollowed away on two sides to reveal its white interior. To one of these sides, glazed sliding doors with minimal black frames maintain the appearance of an open void–while the other open side rests on an elongated white volume that extends into the interior. This sculptural volume accommodates cupboards and appliances to the kitchen, which is partially separated from the open-plan dining space by an island. Photography by WILLIAM TOZER Associates.
.


