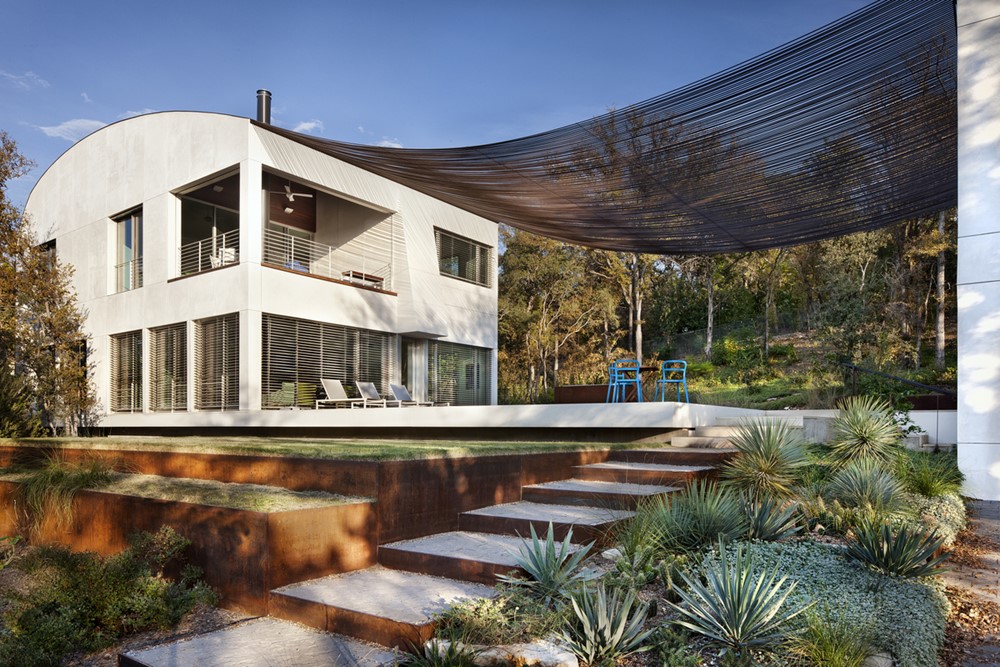The Westridge Residence designed by Miró Rivera Architects represents the intersection of inspiring design and exceptional sustainability. Built for a family of four, the design focuses on two compact structures—a main house and detached garage with a guest apartment—linked by a trellis of rebar suspended in a natural catenary curve. Photography by Cris DeWitt and Paul Finkel.
Westridge Residence by Miró Rivera Architects
Leave a reply

