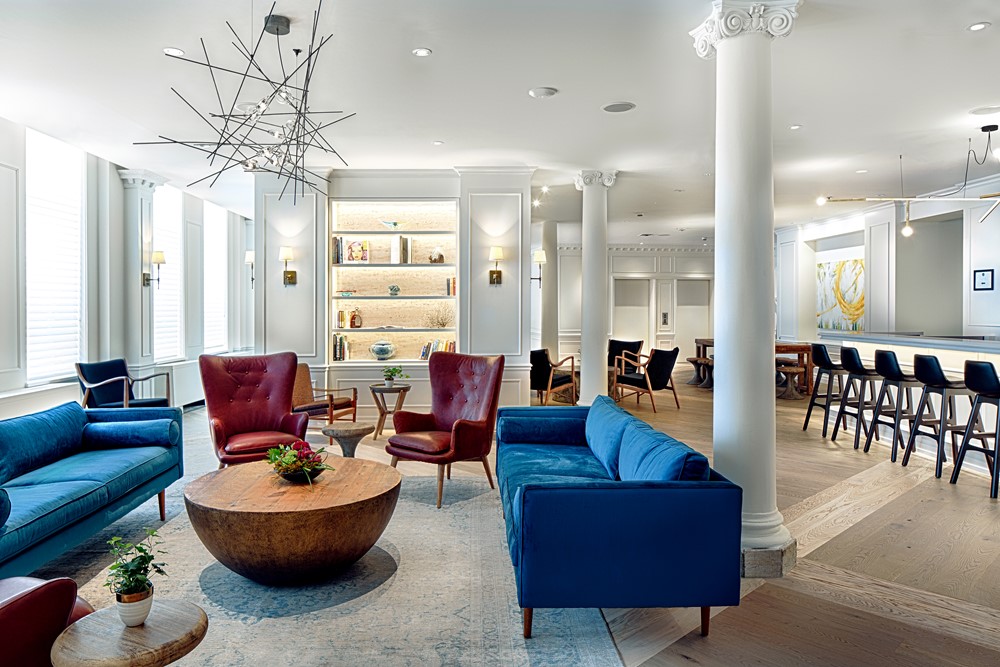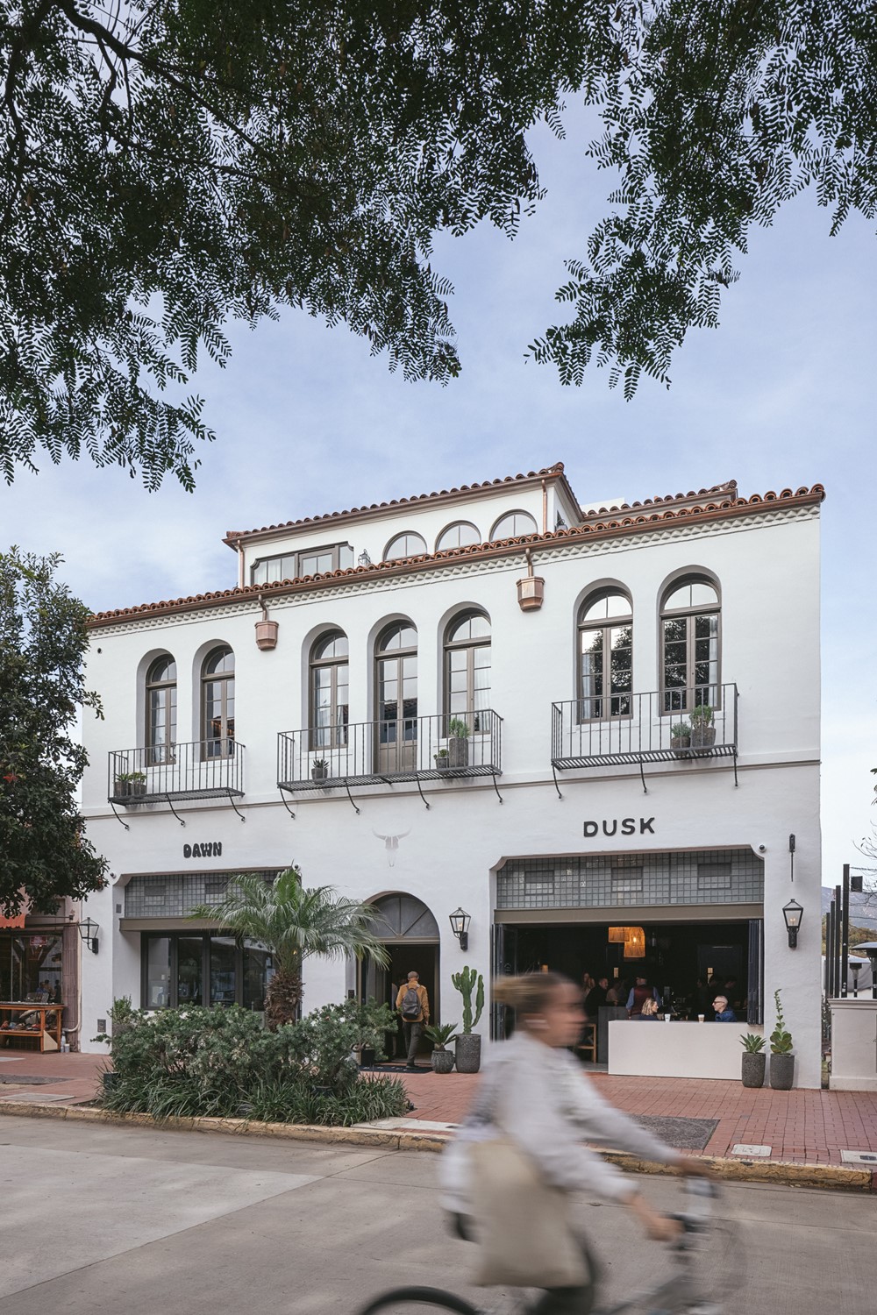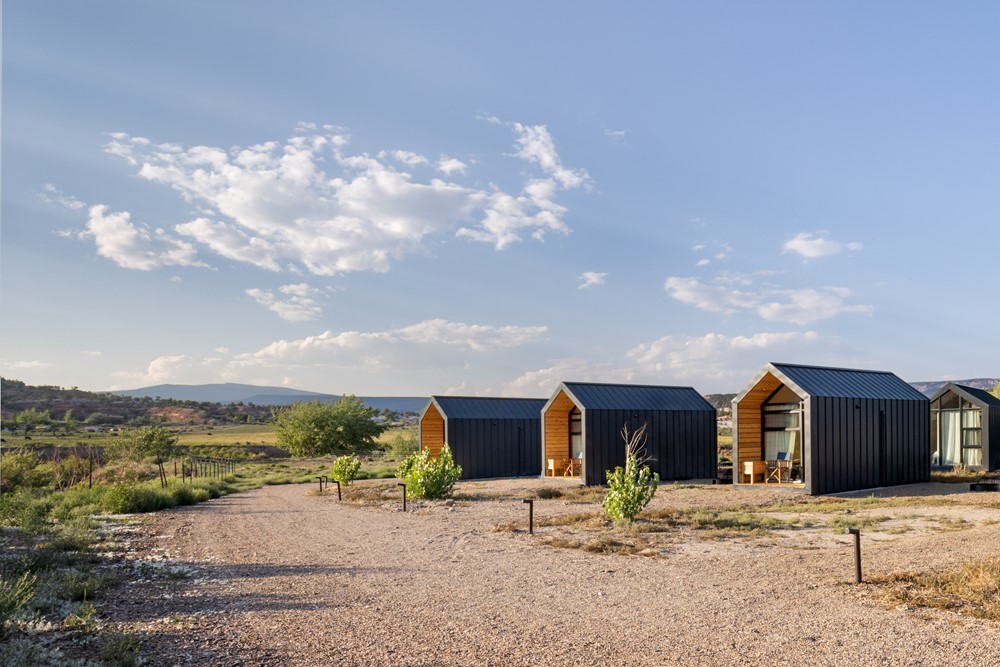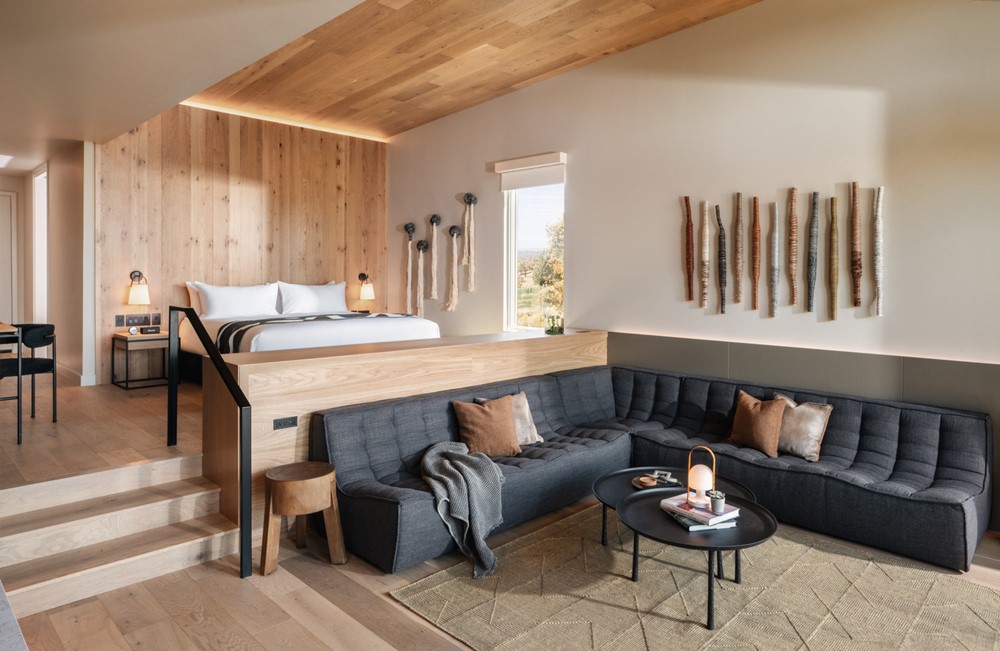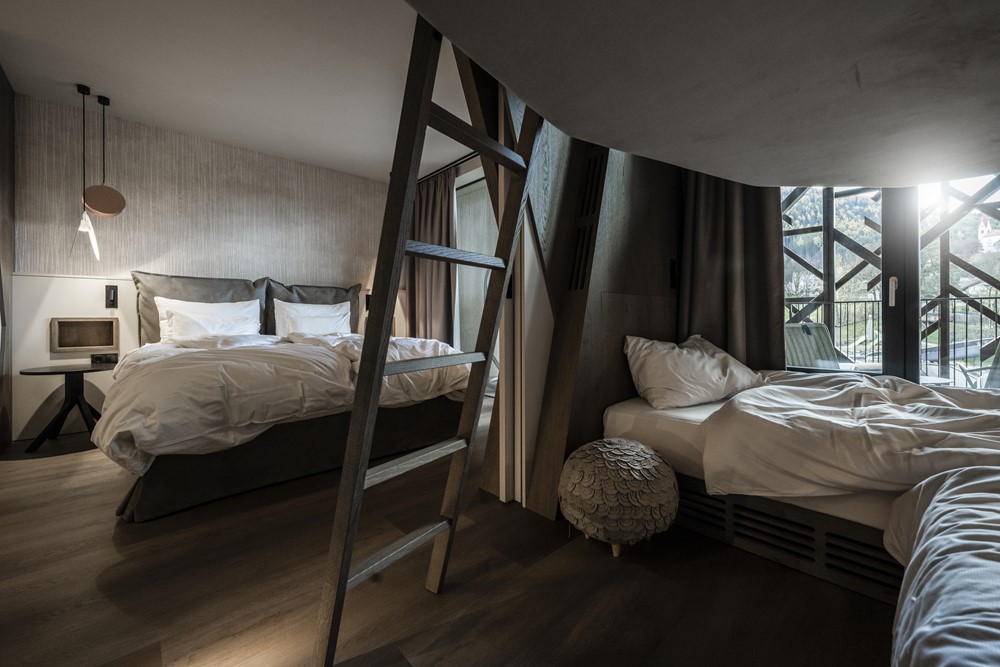“breathtaking mountain backdrop, lush green meadows, a small lake and plenty of fresh air: All of this makes the Puradies nature resort in Leogang in Salzburger Land a haven of vitality, which NOA has expanded with the new spa themed around the elements of fire, water, earth and air.”
The family-run hotel with its 76 rooms and 14 chalets, laid out as a village, lives up to its name: For those seeking relaxation and sports enthusiasts, the hotel offers heavenly facilities. Originally a farm house with guest rooms, it is now a hotel dedicated to ecotourism. The sustainable philosophy runs through the range of activities on offer, the cuisine and the architecture. Among its guests you will find passionate skiers, mountain bikers, hikers and families with children who enjoy scaling the mountain peaks. Photography by Alex Filz.
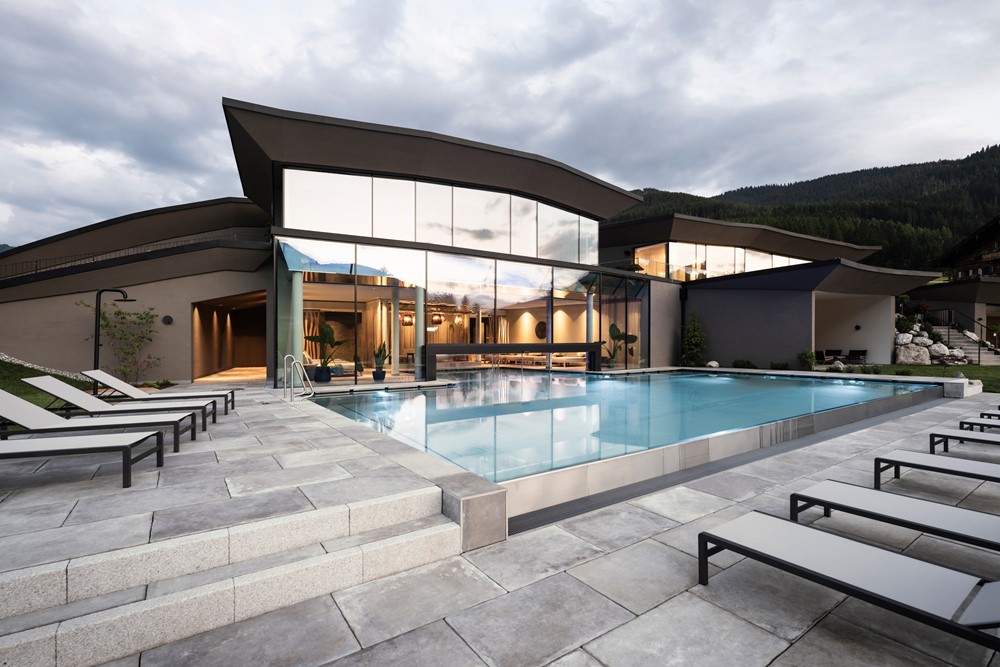
. Continue reading →



